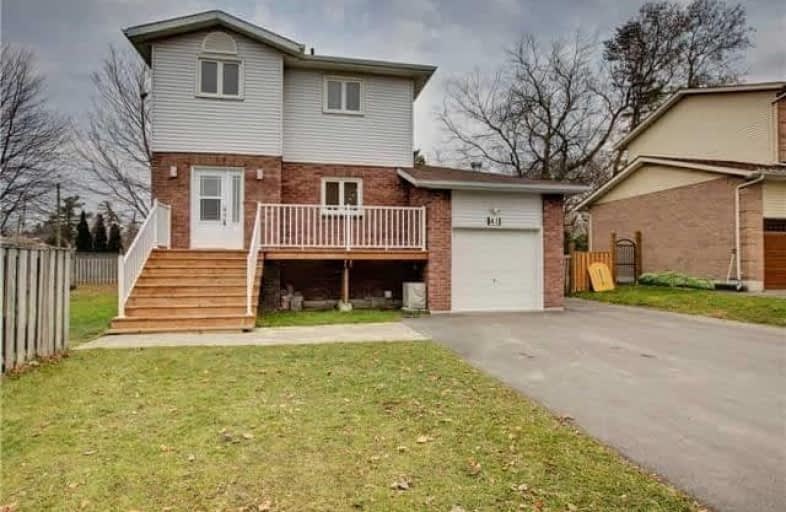Removed on May 06, 2018
Note: Property is not currently for sale or for rent.

-
Type: Detached
-
Style: 2-Storey
-
Lease Term: 1 Year
-
Possession: Immed
-
All Inclusive: N
-
Lot Size: 0 x 0
-
Age: No Data
-
Days on Site: 17 Days
-
Added: Sep 07, 2019 (2 weeks on market)
-
Updated:
-
Last Checked: 3 months ago
-
MLS®#: N4101594
-
Listed By: Homelife new world condomax realty inc., brokerage
There Are Public School And Keswick High School Behind The House . 2 Mins Walk To Lake Simcoe Cook's Bay And Many Restaurants: Boston Pizza, Wind Sushi, Fusion Italian, Chinese Food, Mr Sub... 2 Mins Drive To Mcdonald's, Zehrs Supermarket, Staples, Lcbo, Rexall Pharma, Tim Horton, Canadian Tire, Wal-Mart, Banks, Krate Marina, Shoppers Drug Mart, Fitness, Freshco, Food Basics, Beer Store....4 Mins Drive To Hwy404, Public Library, Home Hardware...
Extras
Include: Ss Samsung Wifi Fridge(2016), Ss Stove(2016),Lg D/W(2016), B/I M/W, Hard Top Gazebo,Elf's,Blinds,White Fridge In Garage,Samsung Stackable Washer & Dryer,Nest Thermostat, Garage Remote, 200 Amp Elec.
Property Details
Facts for 41 Hodgins Avenue, Georgina
Status
Days on Market: 17
Last Status: Terminated
Sold Date: Jun 24, 2025
Closed Date: Nov 30, -0001
Expiry Date: Jul 19, 2018
Unavailable Date: May 06, 2018
Input Date: Apr 19, 2018
Property
Status: Lease
Property Type: Detached
Style: 2-Storey
Area: Georgina
Community: Keswick South
Availability Date: Immed
Inside
Bedrooms: 3
Bathrooms: 2
Kitchens: 1
Rooms: 7
Den/Family Room: Yes
Air Conditioning: Central Air
Fireplace: No
Laundry: Ensuite
Washrooms: 2
Utilities
Utilities Included: N
Building
Basement: Finished
Heat Type: Forced Air
Heat Source: Gas
Exterior: Brick
Private Entrance: N
Water Supply: Municipal
Special Designation: Unknown
Parking
Driveway: Private
Parking Included: Yes
Garage Spaces: 7
Garage Type: Attached
Covered Parking Spaces: 6
Total Parking Spaces: 7
Fees
Cable Included: No
Central A/C Included: Yes
Common Elements Included: No
Heating Included: No
Hydro Included: No
Water Included: No
Land
Cross Street: Riverglen/Hodgins
Municipality District: Georgina
Fronting On: East
Pool: None
Sewer: Sewers
Rooms
Room details for 41 Hodgins Avenue, Georgina
| Type | Dimensions | Description |
|---|---|---|
| Living Main | 6.20 x 2.54 | Pot Lights, Crown Moulding, Laminate |
| Kitchen Main | 4.37 x 2.97 | Quartz Counter, Custom Backsplash, Pot Lights |
| Master 2nd | 4.11 x 3.51 | O/Looks Backyard, Broadloom, Large Window |
| 2nd Br 2nd | 3.15 x 3.05 | Closet, Broadloom, Window |
| 3rd Br 2nd | 3.20 x 2.74 | Closet, Broadloom, Window |
| Rec Bsmt | 6.10 x 3.66 | Window, Broadloom, Closet |
| Laundry Bsmt | 4.88 x 2.29 | W/I Closet |
| Bathroom 2nd | - | Updated |
| Bathroom Main | - | Updated |
| Foyer Main | - | Updated, W/O To Porch, Pot Lights |
| XXXXXXXX | XXX XX, XXXX |
XXXXXXX XXX XXXX |
|
| XXX XX, XXXX |
XXXXXX XXX XXXX |
$X,XXX | |
| XXXXXXXX | XXX XX, XXXX |
XXXX XXX XXXX |
$XXX,XXX |
| XXX XX, XXXX |
XXXXXX XXX XXXX |
$XXX,XXX |
| XXXXXXXX XXXXXXX | XXX XX, XXXX | XXX XXXX |
| XXXXXXXX XXXXXX | XXX XX, XXXX | $1,780 XXX XXXX |
| XXXXXXXX XXXX | XXX XX, XXXX | $528,000 XXX XXXX |
| XXXXXXXX XXXXXX | XXX XX, XXXX | $539,900 XXX XXXX |

Our Lady of the Lake Catholic Elementary School
Elementary: CatholicPrince of Peace Catholic Elementary School
Elementary: CatholicJersey Public School
Elementary: PublicW J Watson Public School
Elementary: PublicR L Graham Public School
Elementary: PublicFairwood Public School
Elementary: PublicBradford Campus
Secondary: PublicOur Lady of the Lake Catholic College High School
Secondary: CatholicSutton District High School
Secondary: PublicDr John M Denison Secondary School
Secondary: PublicKeswick High School
Secondary: PublicNantyr Shores Secondary School
Secondary: Public

