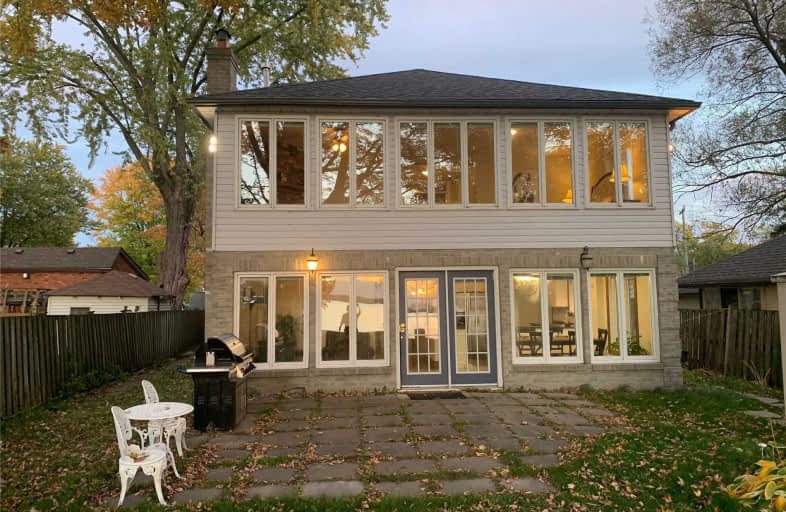
Our Lady of the Lake Catholic Elementary School
Elementary: Catholic
0.96 km
Prince of Peace Catholic Elementary School
Elementary: Catholic
1.07 km
Jersey Public School
Elementary: Public
1.22 km
R L Graham Public School
Elementary: Public
1.51 km
Fairwood Public School
Elementary: Public
2.08 km
Lake Simcoe Public School
Elementary: Public
2.21 km
Bradford Campus
Secondary: Public
12.91 km
Our Lady of the Lake Catholic College High School
Secondary: Catholic
1.01 km
Sutton District High School
Secondary: Public
13.18 km
Dr John M Denison Secondary School
Secondary: Public
16.14 km
Keswick High School
Secondary: Public
1.54 km
Nantyr Shores Secondary School
Secondary: Public
12.06 km




