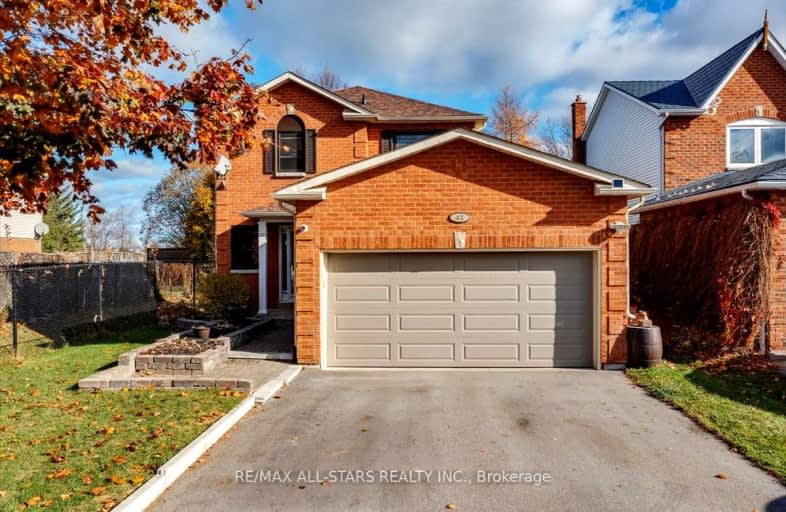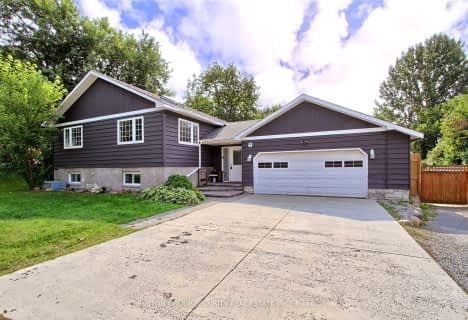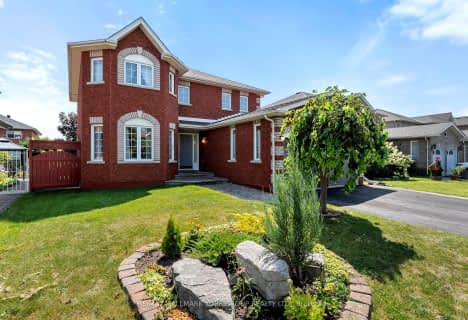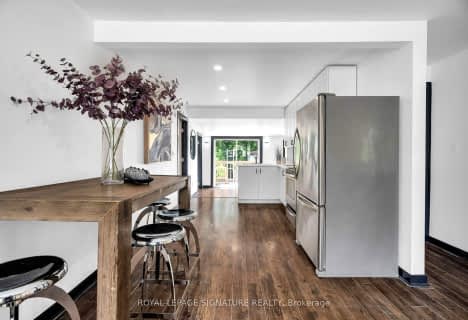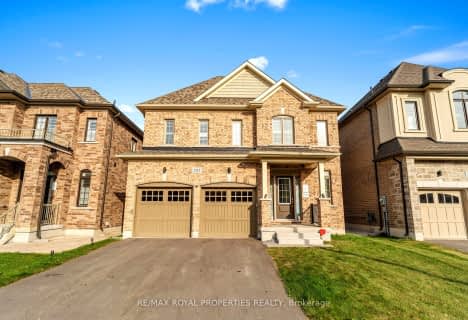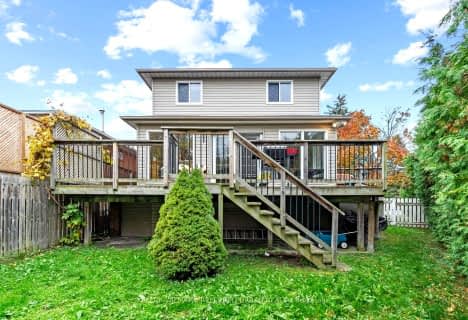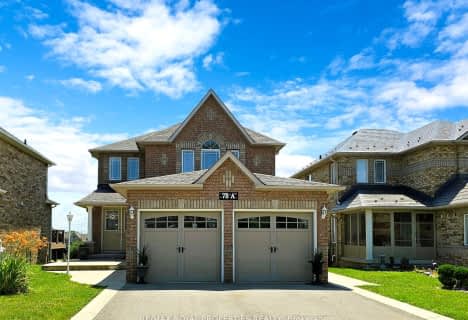
St Thomas Aquinas Catholic Elementary School
Elementary: CatholicKeswick Public School
Elementary: PublicLakeside Public School
Elementary: PublicW J Watson Public School
Elementary: PublicR L Graham Public School
Elementary: PublicFairwood Public School
Elementary: PublicBradford Campus
Secondary: PublicOur Lady of the Lake Catholic College High School
Secondary: CatholicSutton District High School
Secondary: PublicDr John M Denison Secondary School
Secondary: PublicKeswick High School
Secondary: PublicNantyr Shores Secondary School
Secondary: Public-
Whipper Watson Park
Georgina ON 0.48km -
Splash Pad Watson Park
0.53km -
Rainers Road Landing
Ontario 1.8km
-
CoinFlip Bitcoin ATM
24164 Woodbine Ave, Keswick ON L4P 0L3 1.51km -
President's Choice Financial Pavilion and ATM
24018 Woodbine Ave, Keswick ON L4P 0M3 2.03km -
TD Bank Financial Group
20865 Dalton Rd, Sutton ON L0E 1R0 10.16km
- 3 bath
- 4 bed
- 2000 sqft
355 Danny Wheeler Boulevard, Georgina, Ontario • L4P 3C8 • Keswick North
- 4 bath
- 3 bed
- 1500 sqft
20 Biscayne Boulevard, Georgina, Ontario • K9Z 9Z9 • Keswick South
- 3 bath
- 4 bed
- 2000 sqft
78A Kerfoot Crescent, Georgina, Ontario • L4P 4H2 • Keswick North
- 3 bath
- 3 bed
- 1500 sqft
22 Kerfoot Crescent, Georgina, Ontario • L4P 4C1 • Historic Lakeshore Communities
