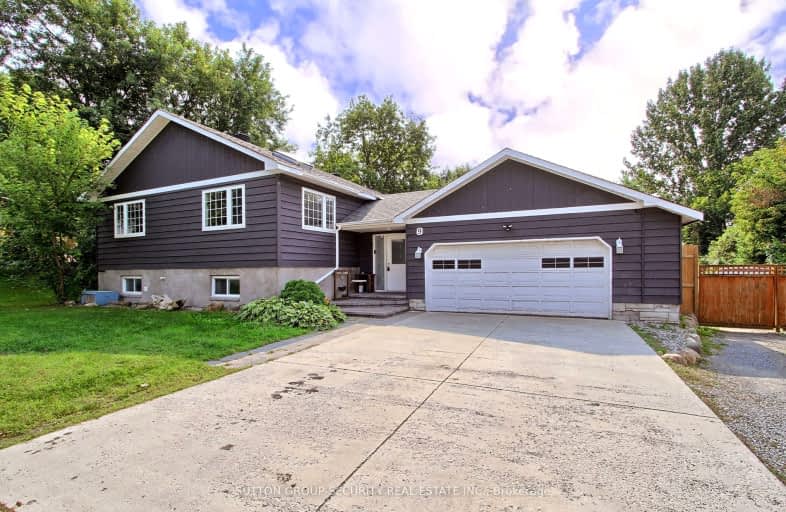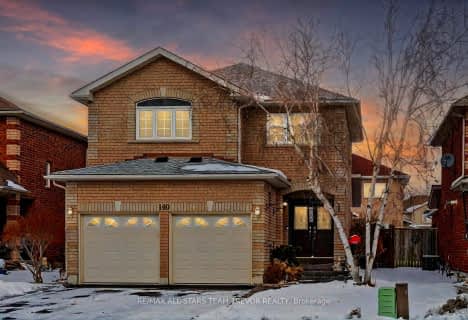Somewhat Walkable
- Some errands can be accomplished on foot.
Some Transit
- Most errands require a car.
Somewhat Bikeable
- Most errands require a car.

Jersey Public School
Elementary: PublicKeswick Public School
Elementary: PublicLakeside Public School
Elementary: PublicW J Watson Public School
Elementary: PublicR L Graham Public School
Elementary: PublicFairwood Public School
Elementary: PublicBradford Campus
Secondary: PublicOur Lady of the Lake Catholic College High School
Secondary: CatholicSutton District High School
Secondary: PublicDr John M Denison Secondary School
Secondary: PublicKeswick High School
Secondary: PublicNantyr Shores Secondary School
Secondary: Public-
Claredon Beach Park
Georgina ON L4P 1N1 0.63km -
Georgina's Leash Free Dog Park
4.68km -
North Gwillimbury Park
Georgina ON 6.08km
-
TD Bank Financial Group
1054 Innisfil Beach Rd, Innisfil ON L9S 4T9 11.25km -
TD Canada Trust Branch and ATM
1054 Innisfil Beach Rd, Innisfil ON L9S 4T9 11.25km -
Scotiabank
76 Holland St W, Bradford ON L3Z 2B6 15.51km
- 3 bath
- 4 bed
- 2000 sqft
199 Biscayne Boulevard, Georgina, Ontario • L4P 3L5 • Keswick South
- 3 bath
- 4 bed
- 2000 sqft
355 Danny Wheeler Boulevard, Georgina, Ontario • L4P 3C8 • Keswick North
- 2 bath
- 3 bed
- 1100 sqft
260 The Queensway Road South, Georgina, Ontario • L4P 2B1 • Keswick South














