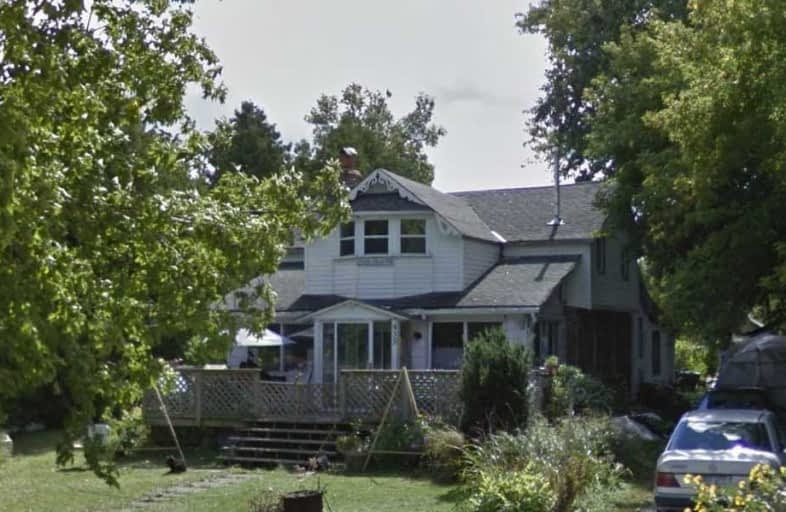Sold on Jan 07, 2019
Note: Property is not currently for sale or for rent.

-
Type: Detached
-
Style: 1 1/2 Storey
-
Lot Size: 78.7 x 0.01 Feet
-
Age: No Data
-
Taxes: $4,854 per year
-
Days on Site: 36 Days
-
Added: Dec 03, 2018 (1 month on market)
-
Updated:
-
Last Checked: 3 months ago
-
MLS®#: N4315369
-
Listed By: Re/max all-stars team trevor realty, brokerage
Location Location Location! Indirect Waterfront, Panoramic Lake Views, Gorgeous Sunsets, Swim/Sled/Ice Fish From Shore, Premium Lot Size, Large Principle Rooms, Studio, Sauna!
Extras
Incl (As Is Condition): Existing Fridge, Stove, Washer, Aelf. Excl: Pellet Stove In Family Room. Hot Water Tank (Rental).
Property Details
Facts for 435 Lake Drive East, Georgina
Status
Days on Market: 36
Last Status: Sold
Sold Date: Jan 07, 2019
Closed Date: May 22, 2019
Expiry Date: Feb 15, 2019
Sold Price: $512,500
Unavailable Date: Jan 07, 2019
Input Date: Dec 03, 2018
Property
Status: Sale
Property Type: Detached
Style: 1 1/2 Storey
Area: Georgina
Community: Historic Lakeshore Communities
Availability Date: Tba
Inside
Bedrooms: 4
Bathrooms: 2
Kitchens: 1
Rooms: 10
Den/Family Room: Yes
Air Conditioning: None
Fireplace: Yes
Laundry Level: Main
Washrooms: 2
Utilities
Electricity: Yes
Gas: Yes
Cable: Available
Telephone: Available
Building
Basement: Crawl Space
Heat Type: Other
Heat Source: Gas
Exterior: Vinyl Siding
Water Supply: Municipal
Special Designation: Unknown
Parking
Driveway: Private
Garage Type: None
Covered Parking Spaces: 8
Fees
Tax Year: 2018
Tax Legal Description: Pt Lt 10 Con 9 N Gwillimbury As In R722954 ; Georg
Taxes: $4,854
Highlights
Feature: Waterfront
Land
Cross Street: Lake Dr E & Kennedy
Municipality District: Georgina
Fronting On: South
Parcel Number: 035080245
Pool: None
Sewer: Sewers
Lot Depth: 0.01 Feet
Lot Frontage: 78.7 Feet
Lot Irregularities: 13,950 Square Feet Pe
Acres: < .50
Zoning: Residential
Waterfront: Indirect
Rooms
Room details for 435 Lake Drive East, Georgina
| Type | Dimensions | Description |
|---|---|---|
| Living Main | 4.34 x 5.67 | Fireplace |
| Dining Main | 2.81 x 5.74 | Overlook Water |
| Family Main | 3.71 x 7.09 | Overlook Water |
| Kitchen Main | 3.94 x 4.35 | |
| Breakfast Main | 2.24 x 2.99 | Skylight |
| Sunroom Main | 2.48 x 6.04 | |
| Master 2nd | 3.41 x 5.95 | 2 Pc Ensuite |
| 2nd Br 2nd | 2.58 x 3.04 | |
| 3rd Br 2nd | 2.61 x 2.88 | Skylight |
| 4th Br 2nd | 3.52 x 3.65 | Overlook Water, Bay Window |
| XXXXXXXX | XXX XX, XXXX |
XXXX XXX XXXX |
$XXX,XXX |
| XXX XX, XXXX |
XXXXXX XXX XXXX |
$XXX,XXX | |
| XXXXXXXX | XXX XX, XXXX |
XXXXXXXX XXX XXXX |
|
| XXX XX, XXXX |
XXXXXX XXX XXXX |
$XXX,XXX |
| XXXXXXXX XXXX | XXX XX, XXXX | $512,500 XXX XXXX |
| XXXXXXXX XXXXXX | XXX XX, XXXX | $498,800 XXX XXXX |
| XXXXXXXX XXXXXXXX | XXX XX, XXXX | XXX XXXX |
| XXXXXXXX XXXXXX | XXX XX, XXXX | $765,000 XXX XXXX |

St Bernadette's Catholic Elementary School
Elementary: CatholicDeer Park Public School
Elementary: PublicBlack River Public School
Elementary: PublicSutton Public School
Elementary: PublicKeswick Public School
Elementary: PublicW J Watson Public School
Elementary: PublicBradford Campus
Secondary: PublicOur Lady of the Lake Catholic College High School
Secondary: CatholicSutton District High School
Secondary: PublicKeswick High School
Secondary: PublicSt Peter's Secondary School
Secondary: CatholicNantyr Shores Secondary School
Secondary: Public