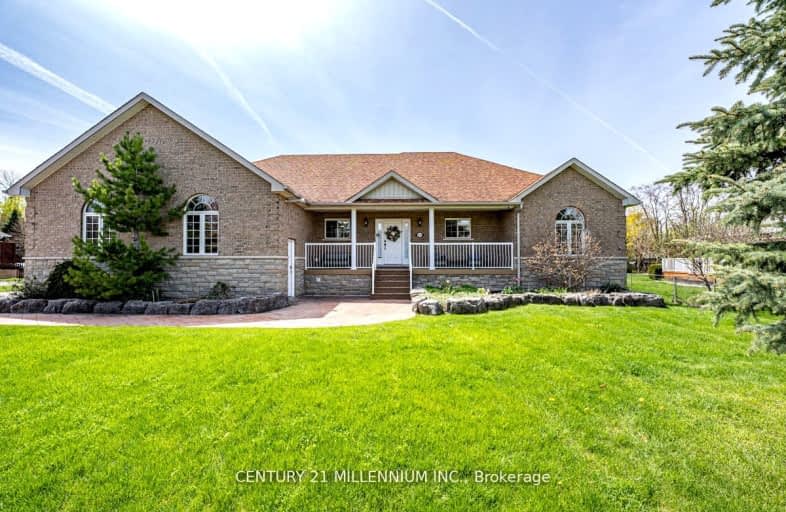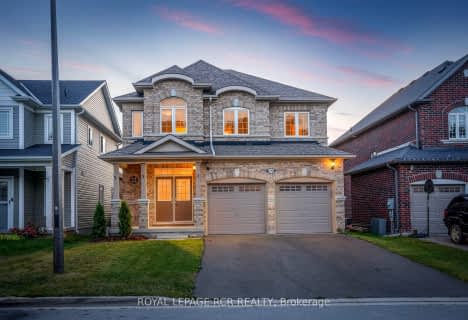
Car-Dependent
- Almost all errands require a car.
Some Transit
- Most errands require a car.
Somewhat Bikeable
- Most errands require a car.

St Bernadette's Catholic Elementary School
Elementary: CatholicDeer Park Public School
Elementary: PublicBlack River Public School
Elementary: PublicSutton Public School
Elementary: PublicKeswick Public School
Elementary: PublicW J Watson Public School
Elementary: PublicBradford Campus
Secondary: PublicOur Lady of the Lake Catholic College High School
Secondary: CatholicSutton District High School
Secondary: PublicKeswick High School
Secondary: PublicSt Peter's Secondary School
Secondary: CatholicNantyr Shores Secondary School
Secondary: Public-
Williow Wharf
Lake Dr, Georgina ON 0.96km -
Willow Beach Park
Lake Dr N, Georgina ON 1.53km -
Jackson's Point
Georgina ON 2.76km
-
Scotiabank
114 High St, Sutton ON L0E 1R0 4.08km -
CIBC
24 the Queensway S, Keswick ON L4P 1Y9 9.85km -
RBC - Keswick
24018 Woodbine Ave, Keswick ON L4P 0M3 10.68km
- 3 bath
- 4 bed
- 2500 sqft
826 Montsell Avenue, Georgina, Ontario • L0E 1S0 • Historic Lakeshore Communities
- 3 bath
- 4 bed
- 2000 sqft
21082 Dalton Road, Georgina, Ontario • L0E 1L0 • Sutton & Jackson's Point
- 5 bath
- 4 bed
- 2500 sqft
46 John Link Avenue, Georgina, Ontario • L0E 1R0 • Sutton & Jackson's Point
- 2 bath
- 3 bed
27001 Civic Centre Road, Georgina, Ontario • L4P 3E9 • Historic Lakeshore Communities
- 3 bath
- 3 bed
- 2500 sqft
523 Lake Drive East, Georgina, Ontario • L0E 1S0 • Historic Lakeshore Communities
- 4 bath
- 4 bed
- 2500 sqft
84 Wyndham Circle, Georgina, Ontario • L0E 1R0 • Sutton & Jackson's Point
- 4 bath
- 4 bed
- 2500 sqft
29 Bamburg Street, Georgina, Ontario • L0E 1R0 • Sutton & Jackson's Point








