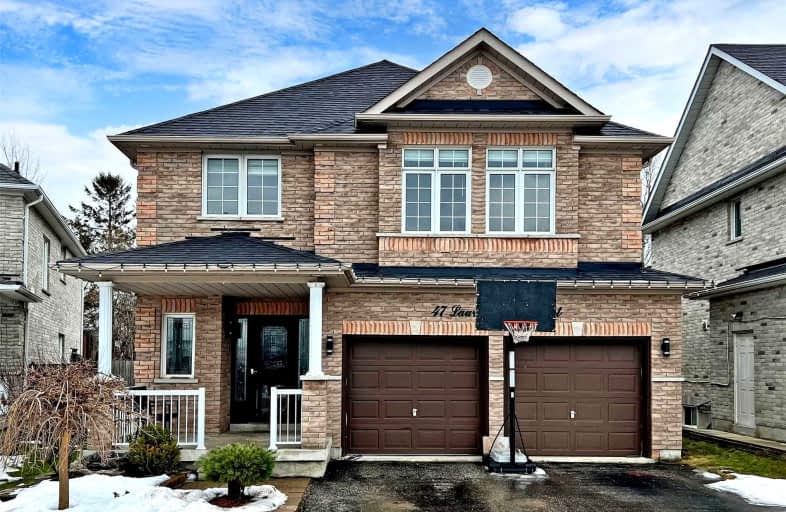Car-Dependent
- Almost all errands require a car.
Minimal Transit
- Almost all errands require a car.
Bikeable
- Some errands can be accomplished on bike.

Our Lady of the Lake Catholic Elementary School
Elementary: CatholicPrince of Peace Catholic Elementary School
Elementary: CatholicJersey Public School
Elementary: PublicW J Watson Public School
Elementary: PublicR L Graham Public School
Elementary: PublicFairwood Public School
Elementary: PublicBradford Campus
Secondary: PublicOur Lady of the Lake Catholic College High School
Secondary: CatholicSutton District High School
Secondary: PublicDr John M Denison Secondary School
Secondary: PublicKeswick High School
Secondary: PublicNantyr Shores Secondary School
Secondary: Public-
The Naked Wing
24018 Woodbine Avenue, Georgina, ON L4P 3E9 0.71km -
Kings Tavern
213 The Queensway S, Suite 14-15, Keswick, ON L4P 2A7 1.29km -
C J Barleys
213 The Queensway S, Unit 14/15, Georgina, ON L4P 2A7 1.3km
-
McDonald's
24018 Woodbine Avenue, Keswick, ON L4P 3E9 0.68km -
Elpida Cafe And Roastery
14 The Queensway S, Georgina, ON L4P 1Y7 2.05km -
God Bless Canada Cafe
196 Church Street, Georgina, ON L4P 1J7 2.15km
-
Zehrs Market
24018 Woodbine Avenue, Keswick, ON L4P 3E9 0.74km -
Shoppers Drug Mart
417 The Queensway S, Keswick, ON L4P 2C7 2.15km -
Shoppers Drug Mart
20917 Dalton Road, Georgina, ON L0E 10.94km
-
Domino's Pizza
76 Arlington Drive, Unit 16, Keswick, ON L4P 0A9 0.16km -
Swiss Chalet Rotisserie & Grill
24398 Woodbine Ave, Keswick, ON L4P 3E9 0.49km -
Harvey's
24398 Woodbine Avenue, Keswick, ON L4P 3E9 0.48km
-
Cookstown Outlet Mall
3311 County Road 89m, Unit C27, Innisfil, ON L9S 4P6 16.17km -
Upper Canada Mall
17600 Yonge Street, Newmarket, ON L3Y 4Z1 19.74km -
Smart Centres Aurora
135 First Commerce Drive, Aurora, ON L4G 0G2 24.37km
-
Bulk Barn
76 Arlington Drive, Suite 3, Georgina, ON L4P 0A9 0.16km -
Zehrs Market
24018 Woodbine Avenue, Keswick, ON L4P 3E9 0.74km -
The Queensway Marketplace
205 The Queensway S, Keswick, ON L4P 2A3 1.25km
-
The Beer Store
1100 Davis Drive, Newmarket, ON L3Y 8W8 18.7km -
Dial a Bottle
Barrie, ON L4N 9A9 21.73km -
Lcbo
15830 Bayview Avenue, Aurora, ON L4G 7Y3 23.72km
-
Dale's Transmission
24047 Woodbine Avenue, Keswick, ON L4P 3E9 0.43km -
P/J's Home Comfort
203 Church Street, Keswick, ON L4P 1J9 2.17km -
Esso
22766 Woodbine Avenue, Keswick, ON L4P 3E9 3.85km
-
The G E M Theatre
11 Church Street, Keswick, ON L4P 3E9 1.55km -
The Gem Theatre
11 Church Street, Georgina, ON L4P 3E9 1.63km -
Stardust
893 Mount Albert Road, East Gwillimbury, ON L0G 1V0 14.69km
-
Innisfil Public Library
967 Innisfil Beach Road, Innisfil, ON L9S 1V3 11.97km -
Newmarket Public Library
438 Park Aveniue, Newmarket, ON L3Y 1W1 20.01km -
Barrie Public Library - Painswick Branch
48 Dean Avenue, Barrie, ON L4N 0C2 20.72km
-
Southlake Regional Health Centre
596 Davis Drive, Newmarket, ON L3Y 2P9 19.2km -
404 Veterinary Referral and Emergency Hospital
510 Harry Walker Parkway S, Newmarket, ON L3Y 0B3 20.53km -
Royal Victoria Hospital
201 Georgian Drive, Barrie, ON L4M 6M2 26.27km
-
Bayview Park
Bayview Ave (btw Bayview & Lowndes), Keswick ON 2.35km -
Willow Beach Park
Lake Dr N, Georgina ON 9.01km -
Williow Wharf
Lake Dr, Georgina ON 9.53km
-
RBC Royal Bank
24018 Woodbine Ave, Keswick ON 0.47km -
Scotiabank
443 the Queensway S, Keswick ON L4P 3J4 2.36km -
CIBC Cash Dispenser
20819 Dalton Rd, Sutton West ON L0E 1R0 10.51km
- 3 bath
- 4 bed
- 2000 sqft
364 Danny Wheeler Boulevard, Georgina, Ontario • L4P 0K2 • Keswick North
- 3 bath
- 4 bed
- 2000 sqft
199 Biscayne Boulevard, Georgina, Ontario • L4P 3L5 • Keswick South
- 3 bath
- 4 bed
- 2000 sqft
355 Danny Wheeler Boulevard, Georgina, Ontario • L4P 3C8 • Keswick North














