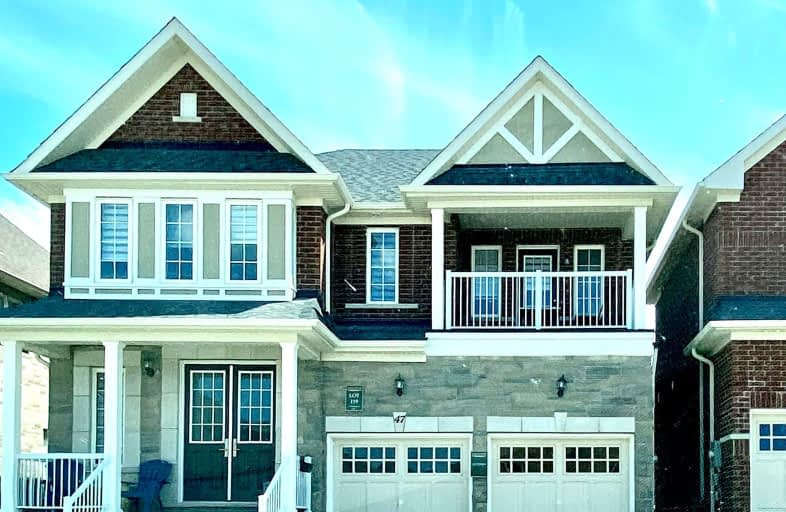Car-Dependent
- Most errands require a car.
34
/100
Some Transit
- Most errands require a car.
26
/100
Somewhat Bikeable
- Most errands require a car.
33
/100

Our Lady of the Lake Catholic Elementary School
Elementary: Catholic
0.89 km
Prince of Peace Catholic Elementary School
Elementary: Catholic
0.86 km
Jersey Public School
Elementary: Public
1.09 km
R L Graham Public School
Elementary: Public
2.07 km
Fairwood Public School
Elementary: Public
2.16 km
Lake Simcoe Public School
Elementary: Public
0.98 km
Bradford Campus
Secondary: Public
12.56 km
Our Lady of the Lake Catholic College High School
Secondary: Catholic
0.91 km
Sutton District High School
Secondary: Public
13.44 km
Dr John M Denison Secondary School
Secondary: Public
15.20 km
Keswick High School
Secondary: Public
1.98 km
Nantyr Shores Secondary School
Secondary: Public
13.30 km
-
Valleyview Park
175 Walter English Dr (at Petal Av), East Gwillimbury ON 8.72km -
East Gwillimbury Community Centre Playground
East Gwillimbury ON 11.37km -
Sharon Hills Park
East Gwillimbury ON 12.19km
-
TD Canada Trust Branch and ATM
23532 Woodbine Ave, Keswick ON L4P 0E2 1.95km -
TD Bank Financial Group
23532 Woodbine Ave, Keswick ON L4P 0E2 1.95km -
Scotiabank
76 Holland St W, Bradford ON L3Z 2B6 12.68km
$
$3,400
- 4 bath
- 4 bed
- 2000 sqft
73 Bud Leggett Crescent, Georgina, Ontario • L4P 0B7 • Keswick South




