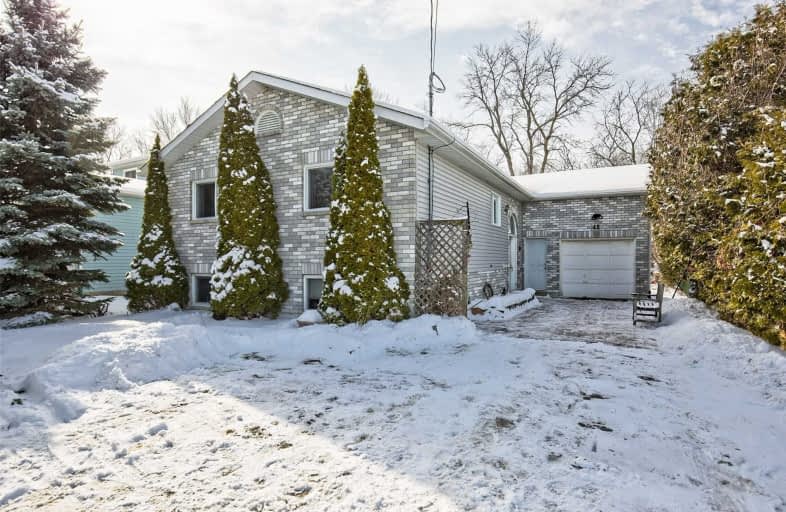Sold on Mar 07, 2019
Note: Property is not currently for sale or for rent.

-
Type: Detached
-
Style: Bungalow
-
Lot Size: 50.18 x 142.5 Feet
-
Age: No Data
-
Taxes: $3,498 per year
-
Days on Site: 23 Days
-
Added: Feb 14, 2019 (3 weeks on market)
-
Updated:
-
Last Checked: 3 months ago
-
MLS®#: N4360018
-
Listed By: Century 21 heritage group ltd., brokerage
Fabulous Raised Bungalow For Large Family. Fully Finished Bsmt W/2nd Kitchen & Separate Entrance. Main Floor Bright & Airy W/Vaulted Ceiling. Located On Quiet Picturesque Street With Water View . Home Has A Comfortable Layout. Enjoy The Large Backyard Plenty Of Parking & Is Ready To Move Into. Close To All Local Amenities & Commuter Routes.
Extras
Include - Washer, Dryer, B/I Dishwasher, Black Fridge & Stove. Hwh - Rental
Property Details
Facts for 48 Lorne Street, Georgina
Status
Days on Market: 23
Last Status: Sold
Sold Date: Mar 07, 2019
Closed Date: Apr 24, 2019
Expiry Date: Jun 07, 2019
Sold Price: $520,000
Unavailable Date: Mar 07, 2019
Input Date: Feb 14, 2019
Property
Status: Sale
Property Type: Detached
Style: Bungalow
Area: Georgina
Community: Sutton & Jackson's Point
Availability Date: T.B.D.
Inside
Bedrooms: 3
Bedrooms Plus: 2
Bathrooms: 2
Kitchens: 1
Kitchens Plus: 1
Rooms: 6
Den/Family Room: No
Air Conditioning: None
Fireplace: No
Washrooms: 2
Utilities
Electricity: Yes
Gas: Yes
Cable: Yes
Telephone: Yes
Building
Basement: Finished
Basement 2: Sep Entrance
Heat Type: Forced Air
Heat Source: Gas
Exterior: Brick Front
Exterior: Vinyl Siding
Water Supply: Municipal
Special Designation: Unknown
Parking
Driveway: Pvt Double
Garage Spaces: 1
Garage Type: Attached
Covered Parking Spaces: 4
Fees
Tax Year: 2018
Tax Legal Description: Lt 10 Pl 319 Sutton Georgina
Taxes: $3,498
Land
Cross Street: Dalton & Metro
Municipality District: Georgina
Fronting On: East
Parcel Number: 035180099
Pool: None
Sewer: Sewers
Lot Depth: 142.5 Feet
Lot Frontage: 50.18 Feet
Zoning: Residential
Additional Media
- Virtual Tour: http://www.48Lorne.com/unbranded/
Rooms
Room details for 48 Lorne Street, Georgina
| Type | Dimensions | Description |
|---|---|---|
| Living Ground | 4.46 x 5.04 | Vaulted Ceiling, Broadloom, Picture Window |
| Dining Ground | 2.44 x 3.50 | Vaulted Ceiling, Sliding Doors |
| Kitchen Ground | 2.44 x 3.63 | B/I Dishwasher, Family Size Kitche |
| Master Ground | 3.64 x 3.90 | Broadloom, Double Closet |
| 2nd Br Ground | 3.23 x 3.26 | Large Closet, Broadloom |
| 3rd Br Ground | 2.93 x 3.41 | Large Closet, Broadloom, Large Window |
| Kitchen Bsmt | 3.23 x 4.74 | Eat-In Kitchen, Large Window, Laminate |
| Living Bsmt | 3.55 x 4.85 | Laminate, Large Window, Open Concept |
| Master Bsmt | 3.22 x 4.35 | Laminate, Above Grade Window, Closet |
| 2nd Br Bsmt | 3.23 x 4.00 | Laminate, Above Grade Window, Closet |
| Office Bsmt | 2.08 x 2.13 | Laminate |
| XXXXXXXX | XXX XX, XXXX |
XXXX XXX XXXX |
$XXX,XXX |
| XXX XX, XXXX |
XXXXXX XXX XXXX |
$XXX,XXX | |
| XXXXXXXX | XXX XX, XXXX |
XXXXXXX XXX XXXX |
|
| XXX XX, XXXX |
XXXXXX XXX XXXX |
$XXX,XXX | |
| XXXXXXXX | XXX XX, XXXX |
XXXXXXX XXX XXXX |
|
| XXX XX, XXXX |
XXXXXX XXX XXXX |
$XXX,XXX | |
| XXXXXXXX | XXX XX, XXXX |
XXXXXXX XXX XXXX |
|
| XXX XX, XXXX |
XXXXXX XXX XXXX |
$XXX,XXX |
| XXXXXXXX XXXX | XXX XX, XXXX | $520,000 XXX XXXX |
| XXXXXXXX XXXXXX | XXX XX, XXXX | $529,900 XXX XXXX |
| XXXXXXXX XXXXXXX | XXX XX, XXXX | XXX XXXX |
| XXXXXXXX XXXXXX | XXX XX, XXXX | $586,000 XXX XXXX |
| XXXXXXXX XXXXXXX | XXX XX, XXXX | XXX XXXX |
| XXXXXXXX XXXXXX | XXX XX, XXXX | $629,000 XXX XXXX |
| XXXXXXXX XXXXXXX | XXX XX, XXXX | XXX XXXX |
| XXXXXXXX XXXXXX | XXX XX, XXXX | $699,900 XXX XXXX |

St Bernadette's Catholic Elementary School
Elementary: CatholicDeer Park Public School
Elementary: PublicBlack River Public School
Elementary: PublicSutton Public School
Elementary: PublicKeswick Public School
Elementary: PublicW J Watson Public School
Elementary: PublicOur Lady of the Lake Catholic College High School
Secondary: CatholicSutton District High School
Secondary: PublicKeswick High School
Secondary: PublicSt Peter's Secondary School
Secondary: CatholicNantyr Shores Secondary School
Secondary: PublicHuron Heights Secondary School
Secondary: Public- 1 bath
- 3 bed
48 Middle Street, Georgina, Ontario • L0E 1R0 • Sutton & Jackson's Point



