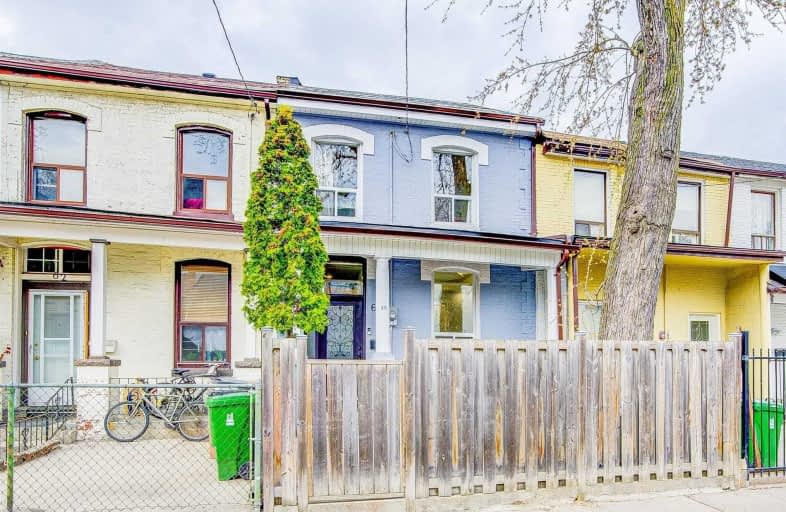Walker's Paradise
- Daily errands do not require a car.
Rider's Paradise
- Daily errands do not require a car.
Biker's Paradise
- Daily errands do not require a car.

Downtown Vocal Music Academy of Toronto
Elementary: PublicALPHA Alternative Junior School
Elementary: PublicBeverley School
Elementary: PublicOgden Junior Public School
Elementary: PublicOrde Street Public School
Elementary: PublicRyerson Community School Junior Senior
Elementary: PublicOasis Alternative
Secondary: PublicSubway Academy II
Secondary: PublicHeydon Park Secondary School
Secondary: PublicContact Alternative School
Secondary: PublicSt Joseph's College School
Secondary: CatholicCentral Technical School
Secondary: Public-
Clarence Square Park
Spadina Ave (at Wellington St W), Toronto ON 0.9km -
Victoria Memorial Square
Wellington St W (at Portland St), Toronto ON 1.07km -
Queen's Park
111 Wellesley St W (at Wellesley Ave.), Toronto ON M7A 1A5 1.31km
-
Bank of China
396 Dundas St W, Toronto ON M5T 1G7 0.19km -
Scotiabank
222 Queen St W (at McCaul St.), Toronto ON M5V 1Z3 0.57km -
RBC Royal Bank
155 Wellington St W (at Simcoe St.), Toronto ON M5V 3K7 1.09km
- 2 bath
- 5 bed
- 1500 sqft
652 Ossington Avenue, Toronto, Ontario • M6G 3T7 • Palmerston-Little Italy









