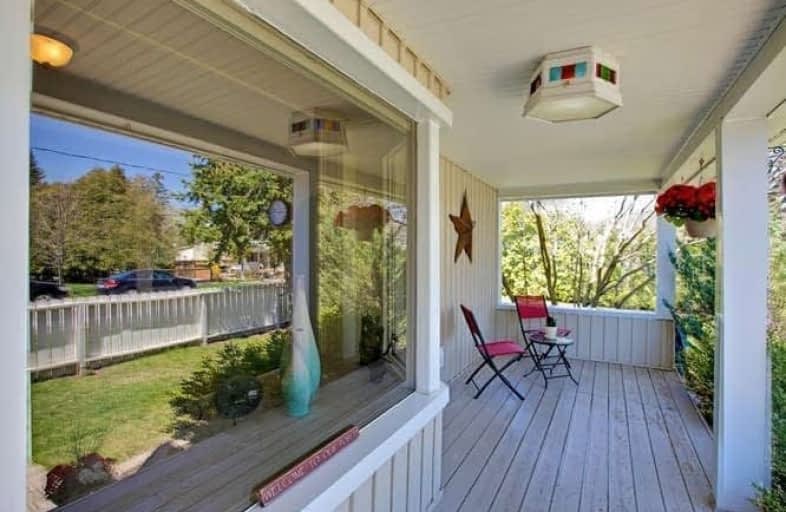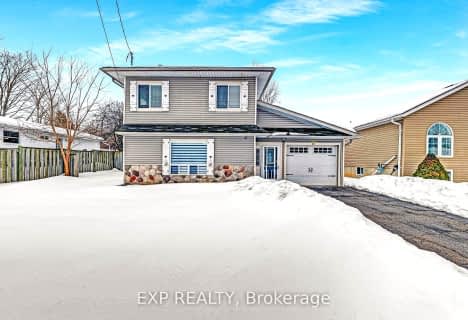Sold on Mar 14, 2019
Note: Property is not currently for sale or for rent.

-
Type: Detached
-
Style: 2-Storey
-
Lot Size: 90 x 120 Feet
-
Age: No Data
-
Taxes: $4,428 per year
-
Days on Site: 21 Days
-
Added: Feb 20, 2019 (3 weeks on market)
-
Updated:
-
Last Checked: 3 months ago
-
MLS®#: N4363200
-
Listed By: Keller williams realty centres, brokerage
Beautiful 4 Bedroom Home With Lots Of Character In A Mature Waterfront Community With Private Beach Access To Two Different Beaches (Beach Association). This 2 Storey Home Has 2 Full Baths, Spacious Rooms, Original Pine Floors In Living Room And Master. Kitchen Has Walk In Pantry. This Large Private Lot Features Lots Of Outdoor Space For Entertaining. Enjoy The Beautiful Covered Porch And An Over Sized Insulated & Heated Garage For More Than Just Your Car.
Extras
Included:Aelf, Awc, Washer, Dryer, Fridge, Stove, Microwave, Garage Door Opener - Excluded: Fridge In Garage.Water Tank Is Owned.
Property Details
Facts for 60 Osbourne Street, Georgina
Status
Days on Market: 21
Last Status: Sold
Sold Date: Mar 14, 2019
Closed Date: Jun 28, 2019
Expiry Date: Jun 06, 2019
Sold Price: $620,000
Unavailable Date: Mar 14, 2019
Input Date: Feb 20, 2019
Property
Status: Sale
Property Type: Detached
Style: 2-Storey
Area: Georgina
Community: Keswick North
Availability Date: Tbd
Inside
Bedrooms: 4
Bathrooms: 2
Kitchens: 1
Rooms: 10
Den/Family Room: Yes
Air Conditioning: Central Air
Fireplace: Yes
Laundry Level: Main
Central Vacuum: Y
Washrooms: 2
Utilities
Electricity: Yes
Gas: Yes
Cable: Yes
Telephone: Yes
Building
Basement: Half
Heat Type: Forced Air
Heat Source: Gas
Exterior: Vinyl Siding
Water Supply: Municipal
Special Designation: Unknown
Other Structures: Garden Shed
Parking
Driveway: Private
Garage Spaces: 1
Garage Type: Detached
Covered Parking Spaces: 8
Fees
Tax Year: 2018
Tax Legal Description: Pt Lts 23&24 Range St Town Plot Of Keswick N
Taxes: $4,428
Highlights
Feature: Beach
Feature: Golf
Feature: Lake Access
Feature: Public Transit
Land
Cross Street: Metro/Bouchier/Osbou
Municipality District: Georgina
Fronting On: West
Pool: None
Sewer: Sewers
Lot Depth: 120 Feet
Lot Frontage: 90 Feet
Additional Media
- Virtual Tour: https://tour.360realtours.ca/1030375?idx=1
Rooms
Room details for 60 Osbourne Street, Georgina
| Type | Dimensions | Description |
|---|---|---|
| Kitchen Main | 4.60 x 4.65 | Centre Island, Pantry, Crown Moulding |
| Dining Main | 6.00 x 2.84 | W/O To Yard, Picture Window, Crown Moulding |
| Family Main | 3.25 x 5.03 | Laminate, Wainscoting, Crown Moulding |
| Living Main | 4.17 x 5.18 | Hardwood Floor, Bay Window, Gas Fireplace |
| Laundry Main | 2.39 x 2.31 | Large Window, Vinyl Floor, Wainscoting |
| Sunroom Main | 2.21 x 3.78 | Large Window, Vinyl Floor, Closet |
| 4th Br Upper | 2.31 x 3.33 | Broadloom, Window |
| Master Upper | 4.55 x 4.85 | Hardwood Floor, Large Closet, Window |
| 2nd Br Upper | 3.40 x 2.77 | Broadloom, Closet, Window |
| 3rd Br Upper | 3.35 x 2.72 | Broadloom, Closet, Window |
| XXXXXXXX | XXX XX, XXXX |
XXXX XXX XXXX |
$XXX,XXX |
| XXX XX, XXXX |
XXXXXX XXX XXXX |
$XXX,XXX | |
| XXXXXXXX | XXX XX, XXXX |
XXXXXXX XXX XXXX |
|
| XXX XX, XXXX |
XXXXXX XXX XXXX |
$XXX,XXX | |
| XXXXXXXX | XXX XX, XXXX |
XXXXXXX XXX XXXX |
|
| XXX XX, XXXX |
XXXXXX XXX XXXX |
$XXX,XXX | |
| XXXXXXXX | XXX XX, XXXX |
XXXXXXX XXX XXXX |
|
| XXX XX, XXXX |
XXXXXX XXX XXXX |
$XXX,XXX | |
| XXXXXXXX | XXX XX, XXXX |
XXXXXXX XXX XXXX |
|
| XXX XX, XXXX |
XXXXXX XXX XXXX |
$XXX,XXX | |
| XXXXXXXX | XXX XX, XXXX |
XXXXXXX XXX XXXX |
|
| XXX XX, XXXX |
XXXXXX XXX XXXX |
$XXX,XXX |
| XXXXXXXX XXXX | XXX XX, XXXX | $620,000 XXX XXXX |
| XXXXXXXX XXXXXX | XXX XX, XXXX | $639,500 XXX XXXX |
| XXXXXXXX XXXXXXX | XXX XX, XXXX | XXX XXXX |
| XXXXXXXX XXXXXX | XXX XX, XXXX | $624,900 XXX XXXX |
| XXXXXXXX XXXXXXX | XXX XX, XXXX | XXX XXXX |
| XXXXXXXX XXXXXX | XXX XX, XXXX | $639,500 XXX XXXX |
| XXXXXXXX XXXXXXX | XXX XX, XXXX | XXX XXXX |
| XXXXXXXX XXXXXX | XXX XX, XXXX | $639,500 XXX XXXX |
| XXXXXXXX XXXXXXX | XXX XX, XXXX | XXX XXXX |
| XXXXXXXX XXXXXX | XXX XX, XXXX | $649,500 XXX XXXX |
| XXXXXXXX XXXXXXX | XXX XX, XXXX | XXX XXXX |
| XXXXXXXX XXXXXX | XXX XX, XXXX | $649,500 XXX XXXX |

Deer Park Public School
Elementary: PublicSt Thomas Aquinas Catholic Elementary School
Elementary: CatholicKeswick Public School
Elementary: PublicLakeside Public School
Elementary: PublicW J Watson Public School
Elementary: PublicR L Graham Public School
Elementary: PublicBradford Campus
Secondary: PublicOur Lady of the Lake Catholic College High School
Secondary: CatholicSutton District High School
Secondary: PublicKeswick High School
Secondary: PublicSt Peter's Secondary School
Secondary: CatholicNantyr Shores Secondary School
Secondary: Public- 2 bath
- 4 bed
1526 Houston Avenue, Innisfil, Ontario • L9S 4M7 • Rural Innisfil
- 2 bath
- 4 bed
29 Alice Avenue, Georgina, Ontario • L4P 3C8 • Historic Lakeshore Communities




