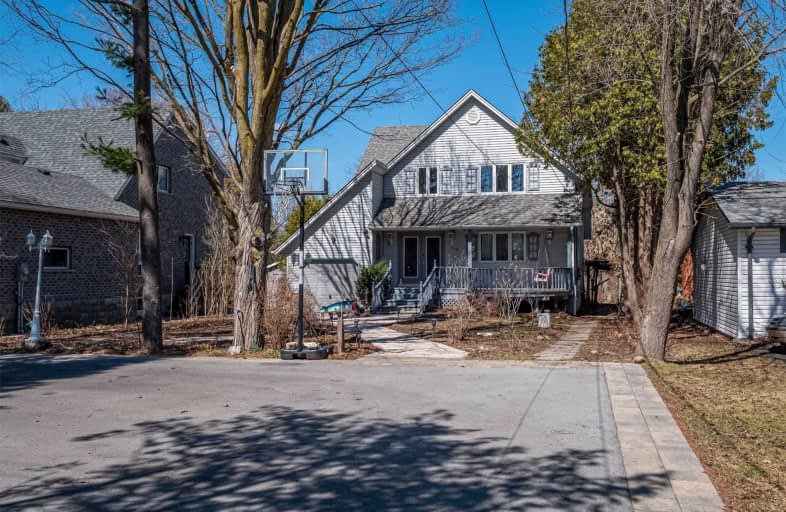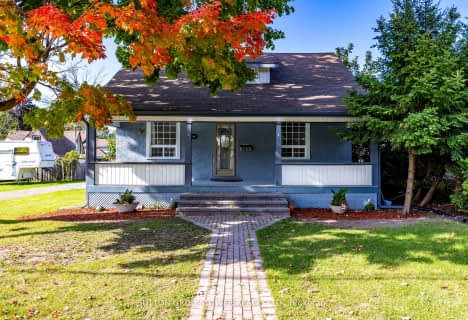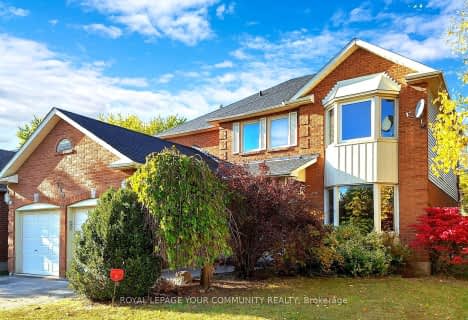

Our Lady of the Lake Catholic Elementary School
Elementary: CatholicPrince of Peace Catholic Elementary School
Elementary: CatholicJersey Public School
Elementary: PublicW J Watson Public School
Elementary: PublicR L Graham Public School
Elementary: PublicFairwood Public School
Elementary: PublicBradford Campus
Secondary: PublicOur Lady of the Lake Catholic College High School
Secondary: CatholicSutton District High School
Secondary: PublicDr John M Denison Secondary School
Secondary: PublicKeswick High School
Secondary: PublicNantyr Shores Secondary School
Secondary: Public- 3 bath
- 4 bed
- 2000 sqft
1 Oakmeadow Boulevard, Georgina, Ontario • L4P 3L1 • Keswick South
- 3 bath
- 4 bed
- 2000 sqft
224 Danny Wheeler Boulevard, Georgina, Ontario • L4P 0J8 • Keswick North
- 3 bath
- 4 bed
- 2500 sqft
46 Carness Crescent, Georgina, Ontario • L4P 0B8 • Keswick South
- 3 bath
- 4 bed
- 2000 sqft
364 Danny Wheeler Boulevard, Georgina, Ontario • L4P 0K2 • Keswick North
- 3 bath
- 4 bed
- 2500 sqft
48 Paulgrave Avenue, Georgina, Ontario • L4P 0B7 • Keswick South












