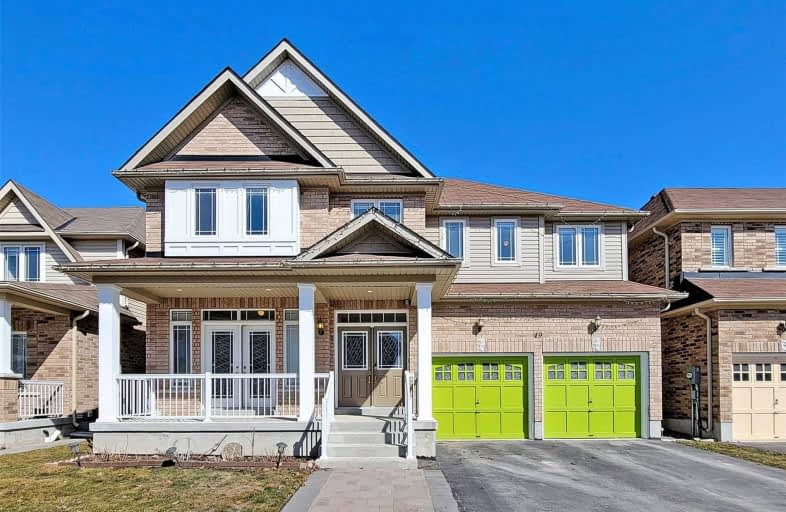
3D Walkthrough

Our Lady of the Lake Catholic Elementary School
Elementary: Catholic
1.26 km
Prince of Peace Catholic Elementary School
Elementary: Catholic
1.19 km
Jersey Public School
Elementary: Public
1.35 km
R L Graham Public School
Elementary: Public
2.42 km
Fairwood Public School
Elementary: Public
2.30 km
Lake Simcoe Public School
Elementary: Public
0.53 km
Bradford Campus
Secondary: Public
12.57 km
Our Lady of the Lake Catholic College High School
Secondary: Catholic
1.26 km
Sutton District High School
Secondary: Public
13.46 km
Dr John M Denison Secondary School
Secondary: Public
14.89 km
Keswick High School
Secondary: Public
2.30 km
Huron Heights Secondary School
Secondary: Public
15.36 km



