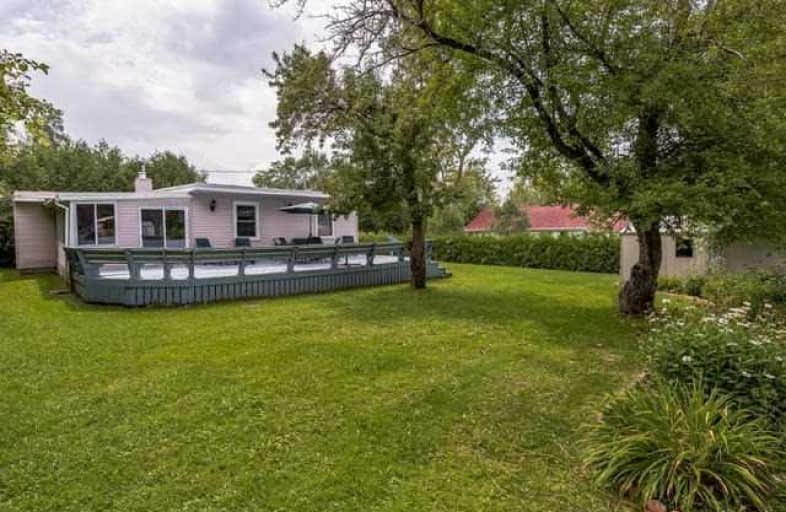Sold on Sep 19, 2018
Note: Property is not currently for sale or for rent.

-
Type: Detached
-
Style: Bungalow
-
Size: 1100 sqft
-
Lot Size: 111.17 x 0 Feet
-
Age: No Data
-
Taxes: $3,230 per year
-
Days on Site: 21 Days
-
Added: Sep 07, 2019 (3 weeks on market)
-
Updated:
-
Last Checked: 3 months ago
-
MLS®#: N4232630
-
Listed By: Keller williams realty centres, brokerage
Lovely Renovated 3 Bedroom, 2 Bath Home On Concrete Pad & Large Premium Mature Lot Located In Balfour Beach, A Private Lakefront Community Boasting A Sandy Beach, Tennis Court, Marina & Children's Summer Camp. Modern Updated Kitchen, Master Ensuite, Comfy Living Space, Games Room, 2 Large Decks, Mature Perennial Gardens + 8 Car Parking. Steps To Beach & A Short Walk To 200 Acres Of Hiking Trails At Deer Park Forest.
Extras
Included: Broadloom Where Laid, All Existing Light Fixtures, All Window Coverings, Central Air, 2 Sheds.
Property Details
Facts for 5 Dunkelman Drive, Georgina
Status
Days on Market: 21
Last Status: Sold
Sold Date: Sep 19, 2018
Closed Date: Oct 09, 2018
Expiry Date: Nov 30, 2018
Sold Price: $421,500
Unavailable Date: Sep 19, 2018
Input Date: Aug 30, 2018
Property
Status: Sale
Property Type: Detached
Style: Bungalow
Size (sq ft): 1100
Area: Georgina
Community: Historic Lakeshore Communities
Availability Date: 30 Days / Tba
Inside
Bedrooms: 3
Bathrooms: 2
Kitchens: 1
Rooms: 7
Den/Family Room: Yes
Air Conditioning: Central Air
Fireplace: Yes
Laundry Level: Main
Central Vacuum: N
Washrooms: 2
Utilities
Electricity: Yes
Gas: Yes
Cable: Yes
Telephone: Yes
Building
Basement: Crawl Space
Heat Type: Forced Air
Heat Source: Gas
Exterior: Vinyl Siding
Elevator: N
Water Supply: Municipal
Special Designation: Unknown
Other Structures: Garden Shed
Parking
Driveway: Pvt Double
Garage Type: None
Covered Parking Spaces: 8
Total Parking Spaces: 8
Fees
Tax Year: 2018
Tax Legal Description: Range 8, Lot 30,Range 9Lts 29&304,Rs65R5278 Pts2&3
Taxes: $3,230
Highlights
Feature: Beach
Feature: Golf
Feature: Lake Access
Feature: Lake/Pond
Feature: Marina
Feature: Waterfront
Land
Cross Street: Metro N & Balfour Be
Municipality District: Georgina
Fronting On: East
Pool: None
Sewer: Sewers
Lot Frontage: 111.17 Feet
Lot Irregularities: 18,295 Sq.Ft.
Waterfront: Indirect
Additional Media
- Virtual Tour: https://tours.dgvirtualtours.com/public/vtour/display/1113173?idx=1#!/
Rooms
Room details for 5 Dunkelman Drive, Georgina
| Type | Dimensions | Description |
|---|---|---|
| Living Main | 4.49 x 6.98 | Ceramic Floor, Crown Moulding |
| Dining Main | 2.82 x 4.59 | Ceramic Floor, O/Looks Living, Crown Moulding |
| Kitchen Main | 2.44 x 2.69 | Ceramic Floor, Ceramic Back Splash, Recessed Lights |
| Master Main | 3.40 x 5.03 | Broadloom, 3 Pc Ensuite, W/I Closet |
| 2nd Br Main | 3.23 x 3.53 | Broadloom, Closet, Ceiling Fan |
| 3rd Br Main | 3.17 x 3.53 | Broadloom, W/O To Yard |
| XXXXXXXX | XXX XX, XXXX |
XXXXXXX XXX XXXX |
|
| XXX XX, XXXX |
XXXXXX XXX XXXX |
$XXX,XXX | |
| XXXXXXXX | XXX XX, XXXX |
XXXX XXX XXXX |
$XXX,XXX |
| XXX XX, XXXX |
XXXXXX XXX XXXX |
$XXX,XXX |
| XXXXXXXX XXXXXXX | XXX XX, XXXX | XXX XXXX |
| XXXXXXXX XXXXXX | XXX XX, XXXX | $439,900 XXX XXXX |
| XXXXXXXX XXXX | XXX XX, XXXX | $421,500 XXX XXXX |
| XXXXXXXX XXXXXX | XXX XX, XXXX | $439,900 XXX XXXX |

Deer Park Public School
Elementary: PublicSt Thomas Aquinas Catholic Elementary School
Elementary: CatholicKeswick Public School
Elementary: PublicLakeside Public School
Elementary: PublicW J Watson Public School
Elementary: PublicR L Graham Public School
Elementary: PublicBradford Campus
Secondary: PublicOur Lady of the Lake Catholic College High School
Secondary: CatholicSutton District High School
Secondary: PublicKeswick High School
Secondary: PublicSt Peter's Secondary School
Secondary: CatholicNantyr Shores Secondary School
Secondary: Public

