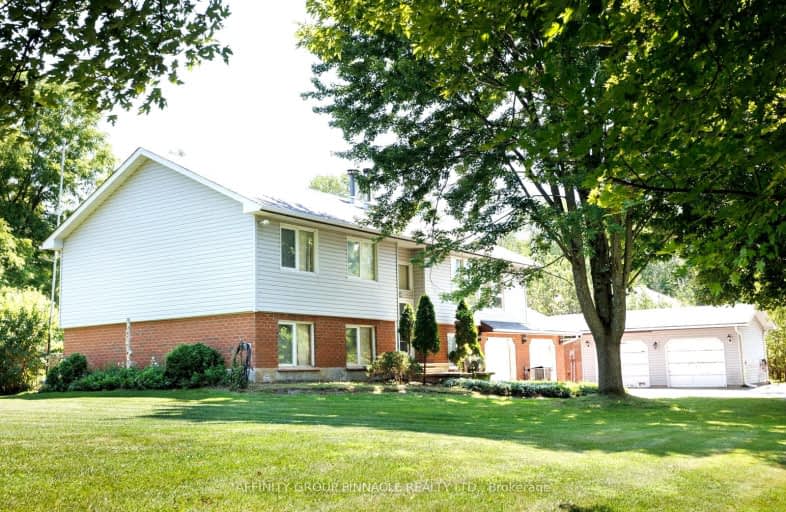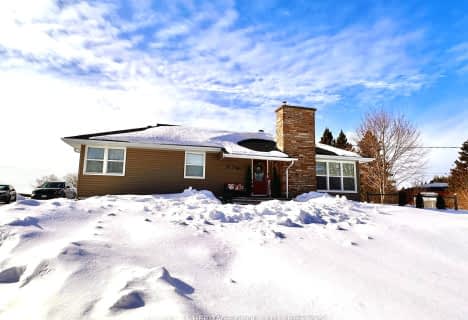
3D Walkthrough
Car-Dependent
- Almost all errands require a car.
7
/100
No Nearby Transit
- Almost all errands require a car.
0
/100
Somewhat Bikeable
- Most errands require a car.
26
/100

Holy Family Catholic School
Elementary: Catholic
14.14 km
Thorah Central Public School
Elementary: Public
15.27 km
Beaverton Public School
Elementary: Public
14.48 km
Sunderland Public School
Elementary: Public
11.89 km
Morning Glory Public School
Elementary: Public
3.86 km
McCaskill's Mills Public School
Elementary: Public
9.61 km
Our Lady of the Lake Catholic College High School
Secondary: Catholic
23.22 km
Brock High School
Secondary: Public
11.35 km
Sutton District High School
Secondary: Public
12.97 km
Keswick High School
Secondary: Public
22.59 km
Port Perry High School
Secondary: Public
30.14 km
Uxbridge Secondary School
Secondary: Public
23.00 km





