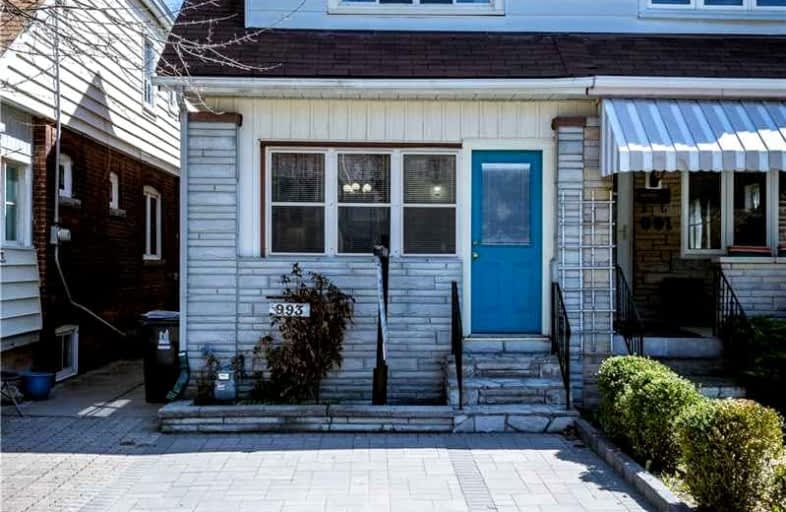
Frankland Community School Junior
Elementary: PublicHoly Cross Catholic School
Elementary: CatholicWestwood Middle School
Elementary: PublicWilliam Burgess Elementary School
Elementary: PublicChester Elementary School
Elementary: PublicJackman Avenue Junior Public School
Elementary: PublicFirst Nations School of Toronto
Secondary: PublicSubway Academy I
Secondary: PublicGreenwood Secondary School
Secondary: PublicCALC Secondary School
Secondary: PublicDanforth Collegiate Institute and Technical School
Secondary: PublicRosedale Heights School of the Arts
Secondary: Public- 2 bath
- 3 bed
180 Sammon Avenue, Toronto, Ontario • M4J 1Z2 • Danforth Village-East York
- 2 bath
- 3 bed
- 1100 sqft
35 Gifford Street, Toronto, Ontario • M5A 3H9 • Cabbagetown-South St. James Town













