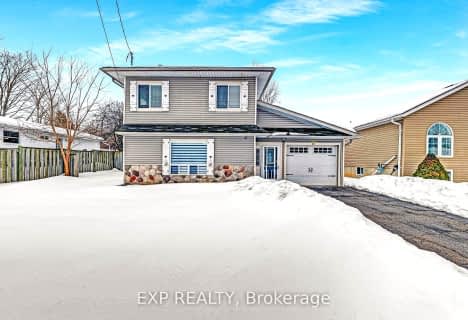Sold on Mar 20, 2020
Note: Property is not currently for sale or for rent.

-
Type: Detached
-
Style: 2-Storey
-
Lot Size: 97.6 x 212.05 Feet
-
Age: No Data
-
Taxes: $4,915 per year
-
Days on Site: 17 Days
-
Added: Mar 02, 2020 (2 weeks on market)
-
Updated:
-
Last Checked: 3 months ago
-
MLS®#: N4707082
-
Listed By: Keller williams realty centres, brokerage
Modern 4 Bedroom Open Concept Family Home On Oversized Premium Lot!!. Gleaming Hardwood Floors Thru-Out. Spacious Eat-In Kitchen W/Ceramic Floors, Upgraded Cabinetry, Walk-In Pantry & W/O To Sundeck. Family Room Loft W Cathedral Ceilings. Master Boasts Large Walk-In Closet,Sep. Shower & Jacuzzi Tub.Main Floor Laundry With Garage Access & Side Door. Great Curb Appeal With Interlock Front Patio & Cozy Covered Front Porch. Shows Beautifully!
Extras
Shingles(2018) Furnace(2019). Nclude: Cac, Window Coverings And Blinds, Electric Light Fixtures, Hwt, Washer, Dryer, B/I Dishwasher, Stove, Fridge, B/I Microwave(In As Is Condition).
Property Details
Facts for 50 The Queensway South, Georgina
Status
Days on Market: 17
Last Status: Sold
Sold Date: Mar 20, 2020
Closed Date: Jul 15, 2020
Expiry Date: Jul 04, 2020
Sold Price: $624,000
Unavailable Date: Mar 20, 2020
Input Date: Mar 02, 2020
Property
Status: Sale
Property Type: Detached
Style: 2-Storey
Area: Georgina
Community: Keswick South
Availability Date: Tbd
Inside
Bedrooms: 4
Bathrooms: 3
Kitchens: 1
Rooms: 9
Den/Family Room: Yes
Air Conditioning: Central Air
Fireplace: No
Laundry Level: Main
Washrooms: 3
Building
Basement: Crawl Space
Heat Type: Forced Air
Heat Source: Gas
Exterior: Vinyl Siding
Water Supply: Municipal
Special Designation: Unknown
Parking
Driveway: Private
Garage Spaces: 2
Garage Type: Attached
Covered Parking Spaces: 6
Total Parking Spaces: 8
Fees
Tax Year: 2019
Tax Legal Description: Plan 317 Lot 100
Taxes: $4,915
Land
Cross Street: The Queensway S. / C
Municipality District: Georgina
Fronting On: West
Pool: None
Sewer: Sewers
Lot Depth: 212.05 Feet
Lot Frontage: 97.6 Feet
Acres: < .50
Additional Media
- Virtual Tour: https://advirtours.view.property/public/vtour/display/1525718?idx=1#!/
Rooms
Room details for 50 The Queensway South, Georgina
| Type | Dimensions | Description |
|---|---|---|
| Living Main | 2.90 x 6.00 | Hardwood Floor, Combined W/Dining |
| Dining Main | 2.90 x 6.00 | Hardwood Floor, Combined W/Living |
| Kitchen Main | 3.40 x 5.20 | Eat-In Kitchen, Pantry, Ceramic Floor |
| Laundry Main | 2.70 x 2.80 | Ceramic Floor, Side Door |
| Family 2nd | 3.90 x 4.70 | Broadloom, Cathedral Ceiling |
| Master 2nd | 3.30 x 5.74 | Hardwood Floor, W/I Closet, 4 Pc Ensuite |
| 2nd Br 2nd | 3.20 x 4.40 | Hardwood Floor, W/I Closet, Ceiling Fan |
| 3rd Br 2nd | 3.30 x 3.40 | Hardwood Floor, Ceiling Fan, Closet |
| 4th Br 2nd | 2.50 x 3.00 | Hardwood Floor, Skylight, Closet |
| XXXXXXXX | XXX XX, XXXX |
XXXX XXX XXXX |
$XXX,XXX |
| XXX XX, XXXX |
XXXXXX XXX XXXX |
$XXX,XXX | |
| XXXXXXXX | XXX XX, XXXX |
XXXXXXX XXX XXXX |
|
| XXX XX, XXXX |
XXXXXX XXX XXXX |
$XXX,XXX | |
| XXXXXXXX | XXX XX, XXXX |
XXXXXXX XXX XXXX |
|
| XXX XX, XXXX |
XXXXXX XXX XXXX |
$XXX,XXX | |
| XXXXXXXX | XXX XX, XXXX |
XXXXXXX XXX XXXX |
|
| XXX XX, XXXX |
XXXXXX XXX XXXX |
$XXX,XXX | |
| XXXXXXXX | XXX XX, XXXX |
XXXXXXX XXX XXXX |
|
| XXX XX, XXXX |
XXXXXX XXX XXXX |
$XXX,XXX | |
| XXXXXXXX | XXX XX, XXXX |
XXXXXXX XXX XXXX |
|
| XXX XX, XXXX |
XXXXXX XXX XXXX |
$XXX,XXX | |
| XXXXXXXX | XXX XX, XXXX |
XXXXXXX XXX XXXX |
|
| XXX XX, XXXX |
XXXXXX XXX XXXX |
$XXX,XXX |
| XXXXXXXX XXXX | XXX XX, XXXX | $624,000 XXX XXXX |
| XXXXXXXX XXXXXX | XXX XX, XXXX | $629,000 XXX XXXX |
| XXXXXXXX XXXXXXX | XXX XX, XXXX | XXX XXXX |
| XXXXXXXX XXXXXX | XXX XX, XXXX | $649,000 XXX XXXX |
| XXXXXXXX XXXXXXX | XXX XX, XXXX | XXX XXXX |
| XXXXXXXX XXXXXX | XXX XX, XXXX | $649,000 XXX XXXX |
| XXXXXXXX XXXXXXX | XXX XX, XXXX | XXX XXXX |
| XXXXXXXX XXXXXX | XXX XX, XXXX | $649,900 XXX XXXX |
| XXXXXXXX XXXXXXX | XXX XX, XXXX | XXX XXXX |
| XXXXXXXX XXXXXX | XXX XX, XXXX | $699,500 XXX XXXX |
| XXXXXXXX XXXXXXX | XXX XX, XXXX | XXX XXXX |
| XXXXXXXX XXXXXX | XXX XX, XXXX | $725,900 XXX XXXX |
| XXXXXXXX XXXXXXX | XXX XX, XXXX | XXX XXXX |
| XXXXXXXX XXXXXX | XXX XX, XXXX | $749,000 XXX XXXX |

St Thomas Aquinas Catholic Elementary School
Elementary: CatholicKeswick Public School
Elementary: PublicLakeside Public School
Elementary: PublicW J Watson Public School
Elementary: PublicR L Graham Public School
Elementary: PublicFairwood Public School
Elementary: PublicBradford Campus
Secondary: PublicOur Lady of the Lake Catholic College High School
Secondary: CatholicSutton District High School
Secondary: PublicKeswick High School
Secondary: PublicBradford District High School
Secondary: PublicNantyr Shores Secondary School
Secondary: Public- 2 bath
- 4 bed
29 Alice Avenue, Georgina, Ontario • L4P 3C8 • Historic Lakeshore Communities

