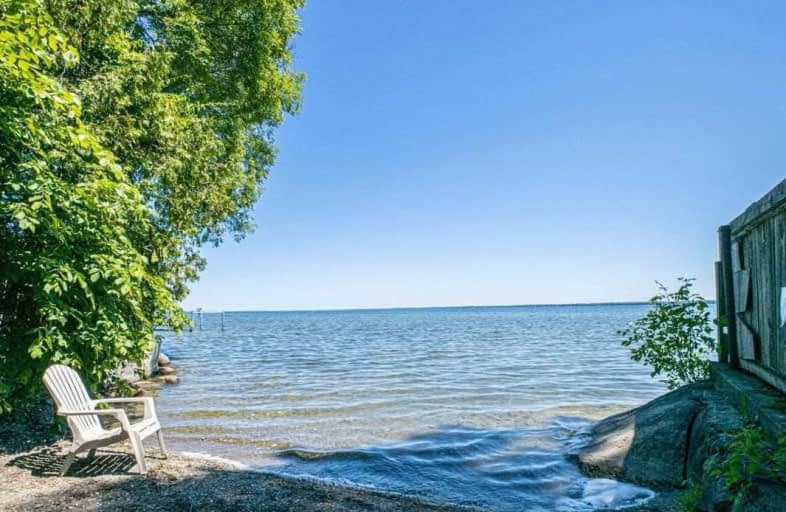Sold on Jul 17, 2020
Note: Property is not currently for sale or for rent.

-
Type: Detached
-
Style: 2-Storey
-
Size: 2500 sqft
-
Lot Size: 50 x 168.5 Feet
-
Age: 0-5 years
-
Taxes: $5,155 per year
-
Days on Site: 25 Days
-
Added: Jun 22, 2020 (3 weeks on market)
-
Updated:
-
Last Checked: 3 months ago
-
MLS®#: N4802692
-
Listed By: Exp realty, brokerage
Stunning Custom Built Home In Exclusive Duclos Point W/Lake Access Across The Street! Top Of The Line Finishes Throughout! Open Concept Main Floor W/Gleaming Hardwood, Floating Staircase & Stone Fireplace. Kitchen W/Quartz Counters & Top Of The Line Appliances. Fully Fenced Backyard Backs Onto Fields For Ultimate Privacy. Massive Master W/Spa-Like Ensuite & Large Walk In. Loft Space Easily Converted To 4th Bedroom. Must Be Seen!
Extras
Inclusions: All Elf's, Ss Fridge, Ss Stove, Ss Dishwasher, Front Load Washer & Dryer, All Built In Organizers & Cabinetry, Beach & Park Access To All Street Residents. Exclude: Master Ensuite Mirror.
Property Details
Facts for 512 Duclos Point Road, Georgina
Status
Days on Market: 25
Last Status: Sold
Sold Date: Jul 17, 2020
Closed Date: Nov 06, 2020
Expiry Date: Dec 11, 2020
Sold Price: $785,000
Unavailable Date: Jul 17, 2020
Input Date: Jun 22, 2020
Property
Status: Sale
Property Type: Detached
Style: 2-Storey
Size (sq ft): 2500
Age: 0-5
Area: Georgina
Community: Pefferlaw
Availability Date: Tbd
Inside
Bedrooms: 4
Bathrooms: 3
Kitchens: 1
Rooms: 10
Den/Family Room: No
Air Conditioning: Central Air
Fireplace: Yes
Laundry Level: Main
Central Vacuum: N
Washrooms: 3
Utilities
Electricity: Yes
Gas: Yes
Cable: Available
Telephone: Available
Building
Basement: Crawl Space
Heat Type: Forced Air
Heat Source: Gas
Exterior: Board/Batten
Exterior: Stone
Water Supply Type: Drilled Well
Water Supply: Well
Special Designation: Unknown
Parking
Driveway: Private
Garage Spaces: 2
Garage Type: Attached
Covered Parking Spaces: 4
Total Parking Spaces: 6
Fees
Tax Year: 2019
Tax Legal Description: Lot 100 Plan 351 Georgina ;T/W R629084 ; Georgina
Taxes: $5,155
Highlights
Feature: Beach
Feature: Lake Access
Feature: Park
Land
Cross Street: Hwy 48 & Duclos Poin
Municipality District: Georgina
Fronting On: West
Parcel Number: 035340336
Pool: None
Sewer: Septic
Lot Depth: 168.5 Feet
Lot Frontage: 50 Feet
Acres: < .50
Zoning: Residential
Waterfront: None
Additional Media
- Virtual Tour: https://studion.ca/512-duclos-point
Rooms
Room details for 512 Duclos Point Road, Georgina
| Type | Dimensions | Description |
|---|---|---|
| Kitchen Main | 4.56 x 5.48 | Hardwood Floor, Open Concept, Walk-Out |
| Living Main | 5.17 x 5.78 | Hardwood Floor, Open Concept, Floor/Ceil Fireplace |
| Dining Main | 4.59 x 4.56 | Hardwood Floor, Open Concept, Window |
| Foyer Main | 3.65 x 3.65 | Open Concept, Floating Stairs, Tile Floor |
| Laundry Main | 2.13 x 3.98 | Tile Floor, Window, Laundry Sink |
| Master 2nd | 4.18 x 6.70 | Hardwood Floor, Sliding Doors, Window |
| 2nd Br 2nd | 3.68 x 4.14 | Hardwood Floor, W/I Closet, Window |
| 3rd Br 2nd | 3.59 x 4.90 | Hardwood Floor, Double Closet, Window |
| 4th Br 2nd | 3.28 x 3.65 | Hardwood Floor, Window, Double Closet |
| XXXXXXXX | XXX XX, XXXX |
XXXX XXX XXXX |
$XXX,XXX |
| XXX XX, XXXX |
XXXXXX XXX XXXX |
$XXX,XXX | |
| XXXXXXXX | XXX XX, XXXX |
XXXXXXX XXX XXXX |
|
| XXX XX, XXXX |
XXXXXX XXX XXXX |
$XXX,XXX | |
| XXXXXXXX | XXX XX, XXXX |
XXXXXXX XXX XXXX |
|
| XXX XX, XXXX |
XXXXXX XXX XXXX |
$XXX,XXX | |
| XXXXXXXX | XXX XX, XXXX |
XXXXXXX XXX XXXX |
|
| XXX XX, XXXX |
XXXXXX XXX XXXX |
$XXX,XXX | |
| XXXXXXXX | XXX XX, XXXX |
XXXXXXX XXX XXXX |
|
| XXX XX, XXXX |
XXXXXX XXX XXXX |
$XXX,XXX |
| XXXXXXXX XXXX | XXX XX, XXXX | $785,000 XXX XXXX |
| XXXXXXXX XXXXXX | XXX XX, XXXX | $799,000 XXX XXXX |
| XXXXXXXX XXXXXXX | XXX XX, XXXX | XXX XXXX |
| XXXXXXXX XXXXXX | XXX XX, XXXX | $769,000 XXX XXXX |
| XXXXXXXX XXXXXXX | XXX XX, XXXX | XXX XXXX |
| XXXXXXXX XXXXXX | XXX XX, XXXX | $798,000 XXX XXXX |
| XXXXXXXX XXXXXXX | XXX XX, XXXX | XXX XXXX |
| XXXXXXXX XXXXXX | XXX XX, XXXX | $859,000 XXX XXXX |
| XXXXXXXX XXXXXXX | XXX XX, XXXX | XXX XXXX |
| XXXXXXXX XXXXXX | XXX XX, XXXX | $899,000 XXX XXXX |

Holy Family Catholic School
Elementary: CatholicSt Bernadette's Catholic Elementary School
Elementary: CatholicBeaverton Public School
Elementary: PublicBlack River Public School
Elementary: PublicSutton Public School
Elementary: PublicMorning Glory Public School
Elementary: PublicOur Lady of the Lake Catholic College High School
Secondary: CatholicBrock High School
Secondary: PublicSutton District High School
Secondary: PublicKeswick High School
Secondary: PublicNantyr Shores Secondary School
Secondary: PublicUxbridge Secondary School
Secondary: Public

