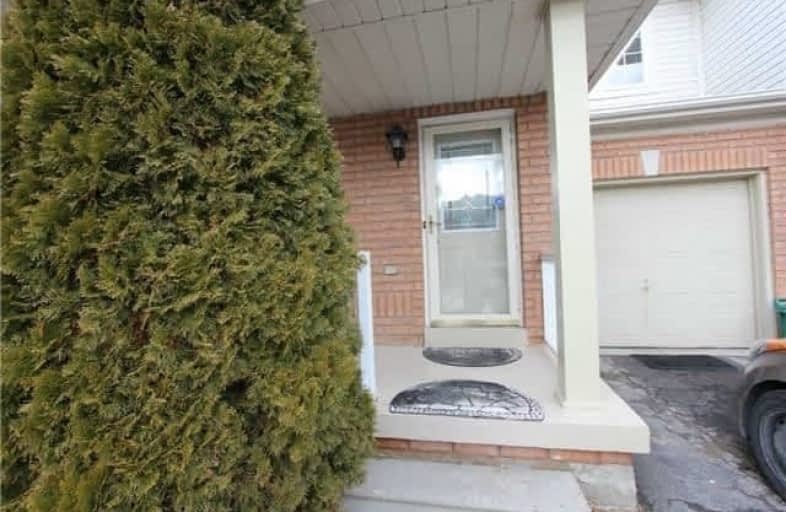Leased on Dec 18, 2018
Note: Property is not currently for sale or for rent.

-
Type: Att/Row/Twnhouse
-
Style: 2-Storey
-
Lease Term: 1 Year
-
Possession: Dec 17, 2018
-
All Inclusive: N
-
Lot Size: 0 x 0
-
Age: No Data
-
Days on Site: 45 Days
-
Added: Sep 07, 2019 (1 month on market)
-
Updated:
-
Last Checked: 3 months ago
-
MLS®#: N4294233
-
Listed By: Century 21 king`s quay real estate inc., brokerage
Gorgeous 4 Bed Townhouse In Simcoe Landing. Shows Well & Is One Of The Largest Units In The Area. Walking Distance To School, & Minutes From The 404. M/F Open Concept L/R & D/R, Cozy Fam Rm & Bright E/I Kit W/ W/O To Yard W/Large Deck. 2/F Master Bedroom W/ W/I Closet & Ensuite, 4 Good Sized Bedrms & Huge Linen Closet. Gas F/P, Bar Area And Laundry Room, Attached Single Car Garage With Direct Access.
Extras
Use Of Appliances, Window Coverings, Gas Burner & Equipment, Cac, Light Fixtures. Tenant Pays All Utilities & Hot Water Tank Rental.
Property Details
Facts for 54 Glasgow Crescent, Georgina
Status
Days on Market: 45
Last Status: Leased
Sold Date: Dec 18, 2018
Closed Date: Jan 01, 2019
Expiry Date: Jan 31, 2019
Sold Price: $1,695
Unavailable Date: Dec 18, 2018
Input Date: Nov 03, 2018
Prior LSC: Listing with no contract changes
Property
Status: Lease
Property Type: Att/Row/Twnhouse
Style: 2-Storey
Area: Georgina
Community: Keswick South
Availability Date: Dec 17, 2018
Inside
Bedrooms: 4
Bathrooms: 3
Kitchens: 1
Rooms: 8
Den/Family Room: Yes
Air Conditioning: Central Air
Fireplace: No
Laundry: Ensuite
Washrooms: 3
Utilities
Utilities Included: N
Building
Basement: Full
Heat Type: Forced Air
Heat Source: Gas
Exterior: Brick
Exterior: Other
Private Entrance: Y
Water Supply: Municipal
Special Designation: Unknown
Parking
Driveway: Private
Parking Included: Yes
Garage Spaces: 1
Garage Type: Attached
Covered Parking Spaces: 1
Total Parking Spaces: 2
Fees
Cable Included: No
Central A/C Included: No
Common Elements Included: No
Heating Included: No
Hydro Included: No
Water Included: No
Land
Cross Street: Ravenshoe/The Queens
Municipality District: Georgina
Fronting On: North
Pool: None
Sewer: Sewers
Payment Frequency: Monthly
Rooms
Room details for 54 Glasgow Crescent, Georgina
| Type | Dimensions | Description |
|---|---|---|
| Living Ground | 3.88 x 3.56 | Wood Floor, Combined W/Dining, O/Looks Frontyard |
| Dining Ground | 3.88 x 2.89 | Wood Floor, Combined W/Living |
| Family Ground | 3.04 x 4.68 | Wood Floor, O/Looks Backyard |
| Kitchen Ground | 2.94 x 2.99 | Ceramic Floor, Eat-In Kitchen, Open Concept |
| Breakfast Ground | 2.64 x 2.67 | Ceramic Floor, W/O To Deck |
| Powder Rm In Betwn | 1.01 x 1.75 | Ceramic Floor, 2 Pc Bath |
| Master 2nd | 3.27 x 4.11 | Broadloom, 4 Pc Ensuite, W/I Closet |
| 2nd Br 2nd | 3.09 x 3.14 | Broadloom, Double Closet |
| 3rd Br 2nd | 2.71 x 3.21 | Broadloom, Double Closet |
| 4th Br 2nd | 2.71 x 3.96 | Broadloom, Double Closet |
| XXXXXXXX | XXX XX, XXXX |
XXXXXX XXX XXXX |
$X,XXX |
| XXX XX, XXXX |
XXXXXX XXX XXXX |
$X,XXX | |
| XXXXXXXX | XXX XX, XXXX |
XXXXXX XXX XXXX |
$X,XXX |
| XXX XX, XXXX |
XXXXXX XXX XXXX |
$X,XXX | |
| XXXXXXXX | XXX XX, XXXX |
XXXX XXX XXXX |
$XXX,XXX |
| XXX XX, XXXX |
XXXXXX XXX XXXX |
$XXX,XXX |
| XXXXXXXX XXXXXX | XXX XX, XXXX | $1,695 XXX XXXX |
| XXXXXXXX XXXXXX | XXX XX, XXXX | $1,695 XXX XXXX |
| XXXXXXXX XXXXXX | XXX XX, XXXX | $1,600 XXX XXXX |
| XXXXXXXX XXXXXX | XXX XX, XXXX | $1,600 XXX XXXX |
| XXXXXXXX XXXX | XXX XX, XXXX | $425,000 XXX XXXX |
| XXXXXXXX XXXXXX | XXX XX, XXXX | $410,900 XXX XXXX |

Our Lady of the Lake Catholic Elementary School
Elementary: CatholicPrince of Peace Catholic Elementary School
Elementary: CatholicJersey Public School
Elementary: PublicR L Graham Public School
Elementary: PublicFairwood Public School
Elementary: PublicLake Simcoe Public School
Elementary: PublicBradford Campus
Secondary: PublicOur Lady of the Lake Catholic College High School
Secondary: CatholicDr John M Denison Secondary School
Secondary: PublicSacred Heart Catholic High School
Secondary: CatholicKeswick High School
Secondary: PublicHuron Heights Secondary School
Secondary: Public

