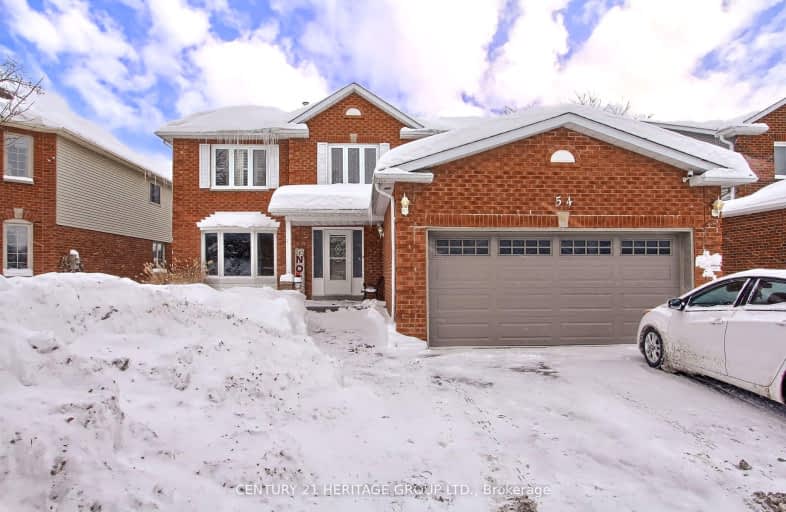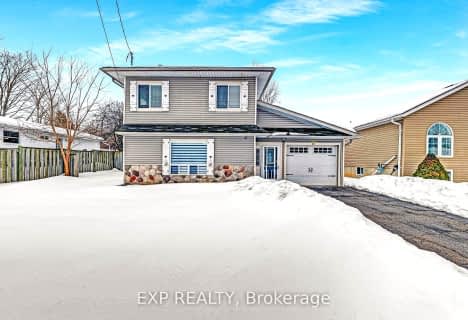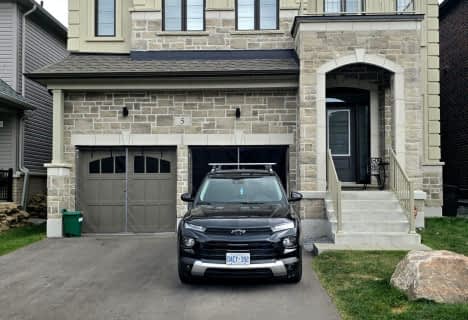Car-Dependent
- Most errands require a car.
Some Transit
- Most errands require a car.
Somewhat Bikeable
- Most errands require a car.

St Thomas Aquinas Catholic Elementary School
Elementary: CatholicKeswick Public School
Elementary: PublicLakeside Public School
Elementary: PublicW J Watson Public School
Elementary: PublicR L Graham Public School
Elementary: PublicFairwood Public School
Elementary: PublicBradford Campus
Secondary: PublicOur Lady of the Lake Catholic College High School
Secondary: CatholicSutton District High School
Secondary: PublicDr John M Denison Secondary School
Secondary: PublicKeswick High School
Secondary: PublicNantyr Shores Secondary School
Secondary: Public-
Splash Pad Watson Park
0.45km -
Rainers Road Landing
Ontario 1.52km -
Claredon Beach Park
Georgina ON L4P 1N1 1.57km
-
Scotiabank
23556 Woodbine Ave, Georgina ON L4P 0E2 3.14km -
TD Canada Trust Branch and ATM
23532 Woodbine Ave, Keswick ON L4P 0E2 3.25km -
TD Canada Trust ATM
20865 Dalton Rd, Sutton West ON L0E 1R0 10.35km
- 3 bath
- 4 bed
- 2000 sqft
199 Biscayne Boulevard, Georgina, Ontario • L4P 3L5 • Keswick South
- 2 bath
- 4 bed
29 Alice Avenue, Georgina, Ontario • L4P 3C8 • Historic Lakeshore Communities
- 3 bath
- 4 bed
- 2000 sqft
355 Danny Wheeler Boulevard, Georgina, Ontario • L4P 3C8 • Keswick North














