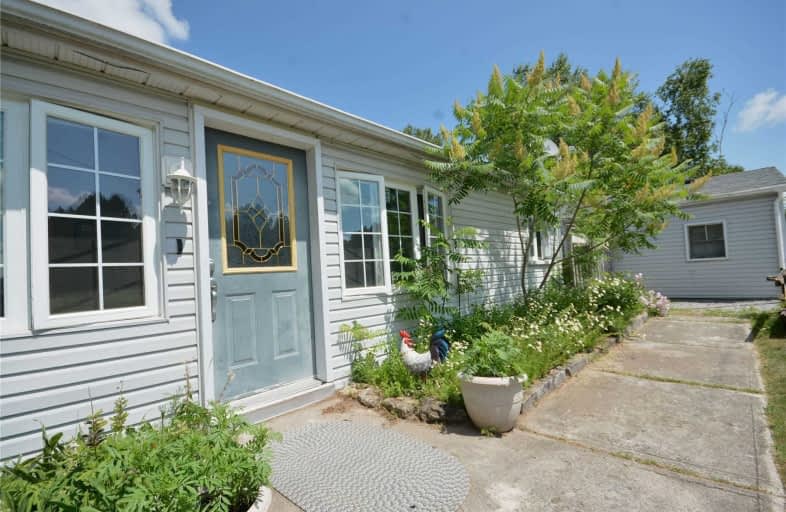Sold on Jul 10, 2020
Note: Property is not currently for sale or for rent.

-
Type: Detached
-
Style: Bungalow
-
Lot Size: 188.7 x 109.58 Feet
-
Age: No Data
-
Taxes: $2,562 per year
-
Days on Site: 7 Days
-
Added: Jul 03, 2020 (1 week on market)
-
Updated:
-
Last Checked: 3 months ago
-
MLS®#: N4816416
-
Listed By: Royal lepage your community realty, brokerage
A Little Bit Of Country* Situated On A No-Exit Street, This Spacious Bungalow Offers Privacy Galore With Only One Neighbour * Family-Sized Kit W/Bkfst Area + W/O To Deck* Lrg Lr For The Family To Gather* Spacious Brs W/Ample Closets*Oversized Bthrm W/Sep Shower &Whirlpool Tub* Den/Office O/L Fields* Cool Off In The A/G Pool Or Enjoy The Shade Under One Of The Mature Trees Surrounding The Property* Oversized Garage/Workshop W/Hydro* Min To Amenities & Hwy 404
Extras
Incl: Elfs; Egdo (As Is); Fridge, Stove, D/W, Washer+Dryer, All Window Coverings, Pool Pump+All Related Equipment, Hwt(O); Playset+Trampoline If Buyer Wants, Excludes: Chicken Coop+Related Accessories.
Property Details
Facts for 5670 Thomas Drive, Georgina
Status
Days on Market: 7
Last Status: Sold
Sold Date: Jul 10, 2020
Closed Date: Aug 07, 2020
Expiry Date: Sep 30, 2020
Sold Price: $475,000
Unavailable Date: Jul 10, 2020
Input Date: Jul 03, 2020
Property
Status: Sale
Property Type: Detached
Style: Bungalow
Area: Georgina
Community: Baldwin
Availability Date: 30-60Days/Tba
Inside
Bedrooms: 2
Bedrooms Plus: 1
Bathrooms: 1
Kitchens: 1
Rooms: 7
Den/Family Room: No
Air Conditioning: None
Fireplace: No
Laundry Level: Main
Central Vacuum: N
Washrooms: 1
Utilities
Electricity: Yes
Gas: No
Telephone: Available
Building
Basement: Half
Heat Type: Forced Air
Heat Source: Oil
Exterior: Vinyl Siding
Water Supply Type: Drilled Well
Water Supply: Well
Special Designation: Unknown
Other Structures: Workshop
Parking
Driveway: Pvt Double
Garage Spaces: 1
Garage Type: Detached
Covered Parking Spaces: 4
Total Parking Spaces: 5
Fees
Tax Year: 2019
Tax Legal Description: Pt Lot 1 Con 3 Georgina As In R 723023; Georgina
Taxes: $2,562
Highlights
Feature: Cul De Sac
Feature: Golf
Feature: Lake/Pond
Land
Cross Street: Hwy 48/Thomas
Municipality District: Georgina
Fronting On: North
Pool: Abv Grnd
Sewer: Septic
Lot Depth: 109.58 Feet
Lot Frontage: 188.7 Feet
Lot Irregularities: W=109.58 N=91.04 F=18
Rooms
Room details for 5670 Thomas Drive, Georgina
| Type | Dimensions | Description |
|---|---|---|
| Kitchen Ground | 3.55 x 3.76 | Ceramic Floor, Breakfast Bar, Breakfast Area |
| Breakfast Ground | 3.55 x 3.20 | Hardwood Floor, W/O To Deck |
| Living Ground | 3.44 x 5.26 | Hardwood Floor, Walk-Out, French Doors |
| Sunroom Ground | 1.70 x 5.28 | French Doors, W/O To Yard, O/Looks Frontyard |
| Master Ground | 3.39 x 3.53 | Hardwood Floor, Double Closet, Mirrored Closet |
| 2nd Br Ground | 2.85 x 3.31 | Hardwood Floor, Double Closet, Mirrored Closet |
| Den Ground | 1.78 x 3.58 | Hardwood Floor, B/I Shelves, O/Looks Frontyard |
| XXXXXXXX | XXX XX, XXXX |
XXXX XXX XXXX |
$XXX,XXX |
| XXX XX, XXXX |
XXXXXX XXX XXXX |
$XXX,XXX |
| XXXXXXXX XXXX | XXX XX, XXXX | $475,000 XXX XXXX |
| XXXXXXXX XXXXXX | XXX XX, XXXX | $475,000 XXX XXXX |

St Bernadette's Catholic Elementary School
Elementary: CatholicBlack River Public School
Elementary: PublicSutton Public School
Elementary: PublicMount Albert Public School
Elementary: PublicRobert Munsch Public School
Elementary: PublicFairwood Public School
Elementary: PublicOur Lady of the Lake Catholic College High School
Secondary: CatholicSutton District High School
Secondary: PublicSacred Heart Catholic High School
Secondary: CatholicKeswick High School
Secondary: PublicHuron Heights Secondary School
Secondary: PublicNewmarket High School
Secondary: Public

