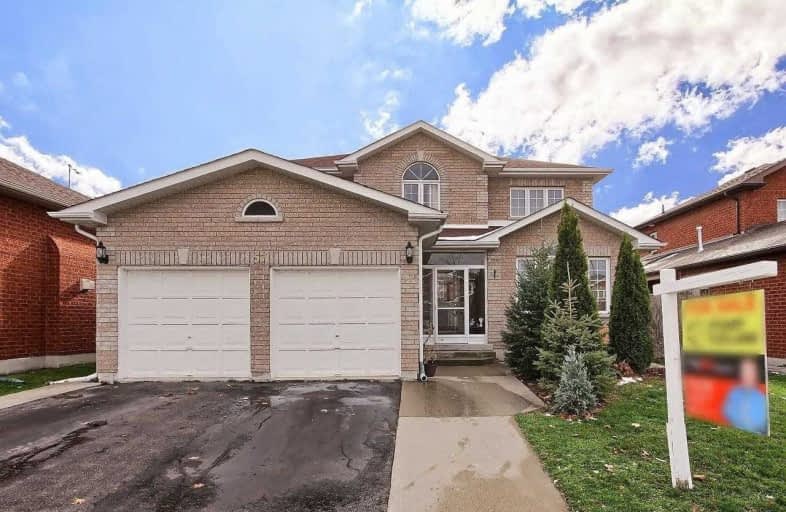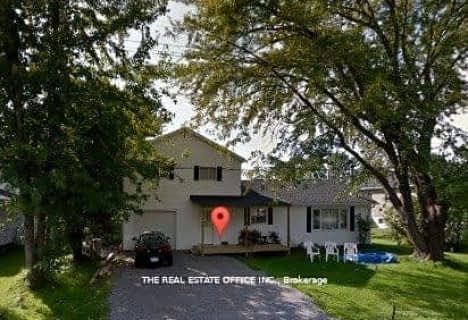
Our Lady of the Lake Catholic Elementary School
Elementary: Catholic
1.21 km
Prince of Peace Catholic Elementary School
Elementary: Catholic
1.20 km
Jersey Public School
Elementary: Public
0.97 km
W J Watson Public School
Elementary: Public
2.19 km
R L Graham Public School
Elementary: Public
0.62 km
Fairwood Public School
Elementary: Public
0.24 km
Bradford Campus
Secondary: Public
14.58 km
Our Lady of the Lake Catholic College High School
Secondary: Catholic
1.17 km
Sutton District High School
Secondary: Public
11.43 km
Dr John M Denison Secondary School
Secondary: Public
17.14 km
Keswick High School
Secondary: Public
0.46 km
Nantyr Shores Secondary School
Secondary: Public
12.34 km








