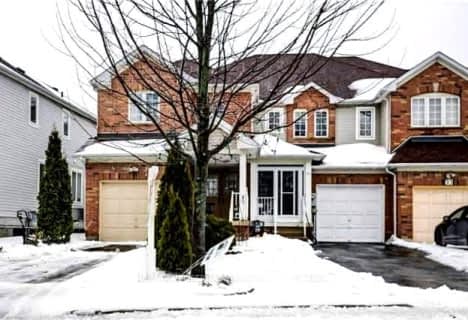Car-Dependent
- Most errands require a car.
28
/100
Good Transit
- Some errands can be accomplished by public transportation.
58
/100
Bikeable
- Some errands can be accomplished on bike.
58
/100

The Divine Infant Catholic School
Elementary: Catholic
0.61 km
École élémentaire Laure-Rièse
Elementary: Public
1.12 km
Our Lady of Grace Catholic School
Elementary: Catholic
1.22 km
Percy Williams Junior Public School
Elementary: Public
0.89 km
Brimwood Boulevard Junior Public School
Elementary: Public
1.29 km
Macklin Public School
Elementary: Public
0.34 km
Delphi Secondary Alternative School
Secondary: Public
2.56 km
Msgr Fraser-Midland
Secondary: Catholic
2.80 km
Francis Libermann Catholic High School
Secondary: Catholic
1.77 km
Father Michael McGivney Catholic Academy High School
Secondary: Catholic
3.45 km
Albert Campbell Collegiate Institute
Secondary: Public
1.45 km
Middlefield Collegiate Institute
Secondary: Public
3.00 km
-
Muirlands Park
40 Muirlands (McCowan & McNicoll), Scarborough ON M1V 2B4 0.46km -
Aldergrove Park
ON 2.49km -
White Heaven Park
105 Invergordon Ave, Toronto ON M1S 2Z1 3.89km
-
TD Bank Financial Group
1571 Sandhurst Cir (at McCowan Rd.), Scarborough ON M1V 1V2 1.27km -
RBC Royal Bank
6021 Steeles Ave E (at Markham Rd.), Scarborough ON M1V 5P7 1.89km -
TD Bank Financial Group
7077 Kennedy Rd (at Steeles Ave. E, outside Pacific Mall), Markham ON L3R 0N8 3.57km








