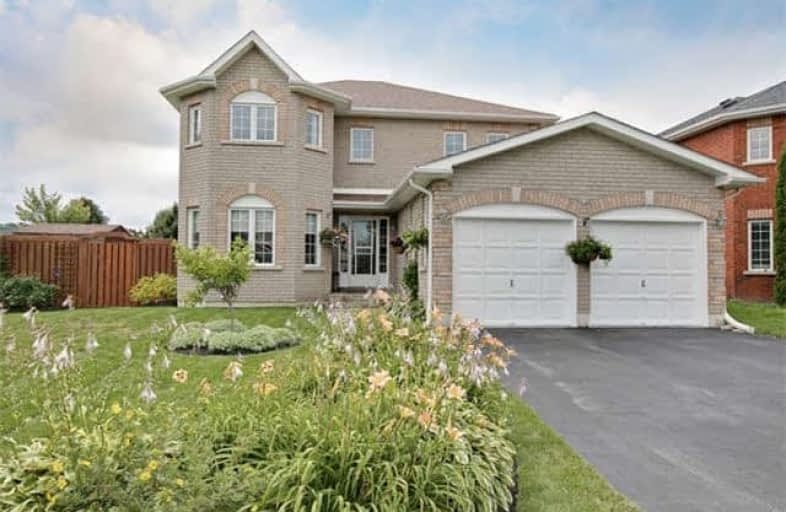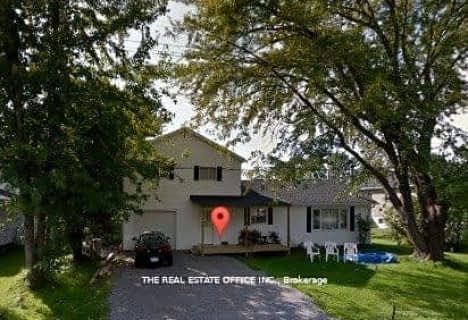
Our Lady of the Lake Catholic Elementary School
Elementary: Catholic
0.63 km
Prince of Peace Catholic Elementary School
Elementary: Catholic
0.66 km
Jersey Public School
Elementary: Public
0.48 km
R L Graham Public School
Elementary: Public
0.58 km
Fairwood Public School
Elementary: Public
0.84 km
Lake Simcoe Public School
Elementary: Public
2.36 km
Bradford Campus
Secondary: Public
13.96 km
Our Lady of the Lake Catholic College High School
Secondary: Catholic
0.60 km
Sutton District High School
Secondary: Public
12.06 km
Dr John M Denison Secondary School
Secondary: Public
16.70 km
Keswick High School
Secondary: Public
0.47 km
Nantyr Shores Secondary School
Secondary: Public
12.31 km








