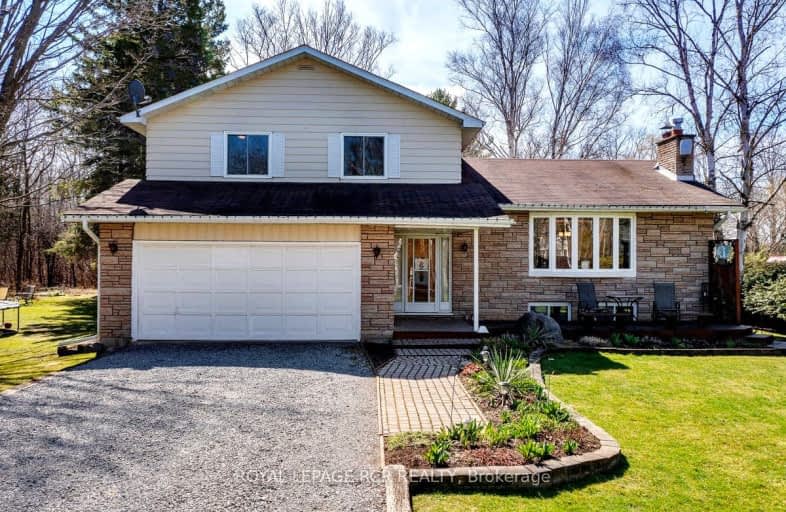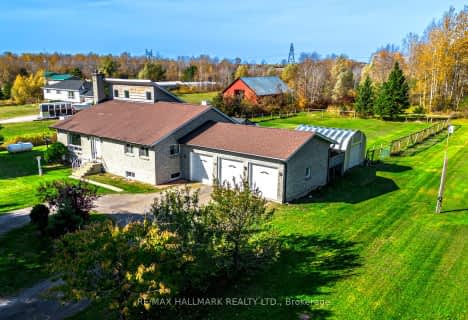Car-Dependent
- Almost all errands require a car.
9
/100
No Nearby Transit
- Almost all errands require a car.
0
/100
Somewhat Bikeable
- Most errands require a car.
26
/100

St Bernadette's Catholic Elementary School
Elementary: Catholic
5.86 km
Black River Public School
Elementary: Public
5.77 km
Sutton Public School
Elementary: Public
5.13 km
Morning Glory Public School
Elementary: Public
10.34 km
Robert Munsch Public School
Elementary: Public
13.72 km
Fairwood Public School
Elementary: Public
10.03 km
Our Lady of the Lake Catholic College High School
Secondary: Catholic
11.25 km
Sutton District High School
Secondary: Public
4.97 km
Sacred Heart Catholic High School
Secondary: Catholic
24.17 km
Keswick High School
Secondary: Public
10.62 km
Nantyr Shores Secondary School
Secondary: Public
18.08 km
Huron Heights Secondary School
Secondary: Public
23.65 km
-
Jackson's Point
Georgina ON 7.32km -
Sibbald Point Provincial Park
26465 York Rd 18 (Hwy #48 and Park Road), Sutton ON L0E 1R0 7.7km -
Williow Wharf
Lake Dr, Georgina ON 8.83km
-
RBC Royal Bank ATM
20819 Dalton Rd, Sutton West ON L0E 1R0 5.16km -
TD Bank Financial Group
20865 Dalton Rd, Sutton ON L0E 1R0 5.51km -
TD Bank Financial Group
23532 Woodbine Ave, Keswick ON L4P 0E2 10km



