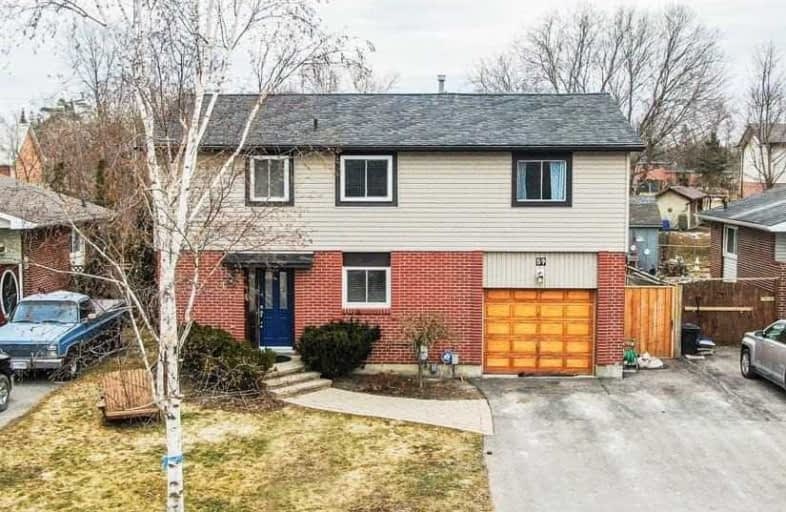Sold on Mar 18, 2021
Note: Property is not currently for sale or for rent.

-
Type: Detached
-
Style: 2-Storey
-
Lot Size: 50.01 x 119.89 Feet
-
Age: 31-50 years
-
Taxes: $3,100 per year
-
Added: Mar 18, 2021 (1 second on market)
-
Updated:
-
Last Checked: 3 months ago
-
MLS®#: N5157162
-
Listed By: Exp realty, brokerage
Immaculate Home In The Heart Of Sutton! Open Concept Living/Dining Room W/Gleaming Floors & Walkout To Fully Fenced Backyard W/Massive Interlock Patio, Natural Gas Bbq Hookup & Mature Birch Trees - Perfect For Entertaining! Garage W/10Ft Gas Heater & Direct Access To Kitchen. 4 Beds Including Spacious Principle W/3Pce Ensuite & Walk-In Closet. Finished Basement Is Perfect For Family Room, Gym &/Or Office. Walking Distance To All Amenities & 15Mins To 404.
Extras
Ss Fridge, Ss Stove, Dishwasher, Hoodfan, Washer, Dryer, All Elfs, 10Ft Gas Heater In Garage. Roof 5 Yrs Old. Furnace/Ac 2011. Most Windows 2010.
Property Details
Facts for 59 West Street, Georgina
Status
Last Status: Sold
Sold Date: Mar 18, 2021
Closed Date: Jun 17, 2021
Expiry Date: Jul 18, 2021
Sold Price: $725,000
Unavailable Date: Mar 18, 2021
Input Date: Mar 18, 2021
Prior LSC: Listing with no contract changes
Property
Status: Sale
Property Type: Detached
Style: 2-Storey
Age: 31-50
Area: Georgina
Community: Sutton & Jackson's Point
Availability Date: Tbd
Inside
Bedrooms: 4
Bathrooms: 3
Kitchens: 1
Rooms: 10
Den/Family Room: No
Air Conditioning: Central Air
Fireplace: No
Laundry Level: Lower
Central Vacuum: N
Washrooms: 3
Utilities
Electricity: Yes
Gas: Yes
Cable: Yes
Telephone: Yes
Building
Basement: Finished
Heat Type: Forced Air
Heat Source: Gas
Exterior: Brick
Exterior: Vinyl Siding
Water Supply: Municipal
Special Designation: Unknown
Parking
Driveway: Pvt Double
Garage Spaces: 2
Garage Type: Built-In
Covered Parking Spaces: 4
Total Parking Spaces: 5.5
Fees
Tax Year: 2021
Tax Legal Description: Pcl 68-1 Sec M22; Lt 68 Pl M22 ; Georgina
Taxes: $3,100
Highlights
Feature: Park
Feature: School
Land
Cross Street: West St & High St
Municipality District: Georgina
Fronting On: East
Parcel Number: 035220004
Pool: None
Sewer: Sewers
Lot Depth: 119.89 Feet
Lot Frontage: 50.01 Feet
Lot Irregularities: Lot Size As Per Mpac
Acres: < .50
Zoning: Residential
Waterfront: None
Additional Media
- Virtual Tour: https://studion.ca/59-west
Rooms
Room details for 59 West Street, Georgina
| Type | Dimensions | Description |
|---|---|---|
| Foyer Main | 2.22 x 1.76 | Laminate, Closet |
| Dining Main | 3.07 x 3.05 | Laminate, Window, O/Looks Backyard |
| Living Main | 4.05 x 3.26 | Laminate, W/O To Yard |
| Kitchen Main | 2.77 x 4.39 | Laminate, Window, O/Looks Frontyard |
| Powder Rm Main | - | Marble Floor, 2 Pc Bath |
| Master 2nd | 5.73 x 3.69 | W/I Closet, 3 Pc Ensuite, Window |
| 2nd Br 2nd | 4.02 x 3.08 | Laminate, Closet, O/Looks Backyard |
| 3rd Br 2nd | 2.74 x 3.11 | Laminate, Window, O/Looks Frontyard |
| 4th Br 2nd | 3.93 x 3.08 | Laminate, Closet, O/Looks Backyard |
| Bathroom 2nd | 1.55 x 2.83 | Ceramic Floor, 5 Pc Bath, Closet |
| Family Bsmt | - | Pot Lights, Window |
| XXXXXXXX | XXX XX, XXXX |
XXXX XXX XXXX |
$XXX,XXX |
| XXX XX, XXXX |
XXXXXX XXX XXXX |
$XXX,XXX |
| XXXXXXXX XXXX | XXX XX, XXXX | $725,000 XXX XXXX |
| XXXXXXXX XXXXXX | XXX XX, XXXX | $699,000 XXX XXXX |

St Bernadette's Catholic Elementary School
Elementary: CatholicBlack River Public School
Elementary: PublicSutton Public School
Elementary: PublicMorning Glory Public School
Elementary: PublicW J Watson Public School
Elementary: PublicFairwood Public School
Elementary: PublicOur Lady of the Lake Catholic College High School
Secondary: CatholicSutton District High School
Secondary: PublicSacred Heart Catholic High School
Secondary: CatholicKeswick High School
Secondary: PublicNantyr Shores Secondary School
Secondary: PublicHuron Heights Secondary School
Secondary: Public- 2 bath
- 4 bed
- 1100 sqft
17 Golfview Crescent, Georgina, Ontario • L0E 1R0 • Sutton & Jackson's Point



