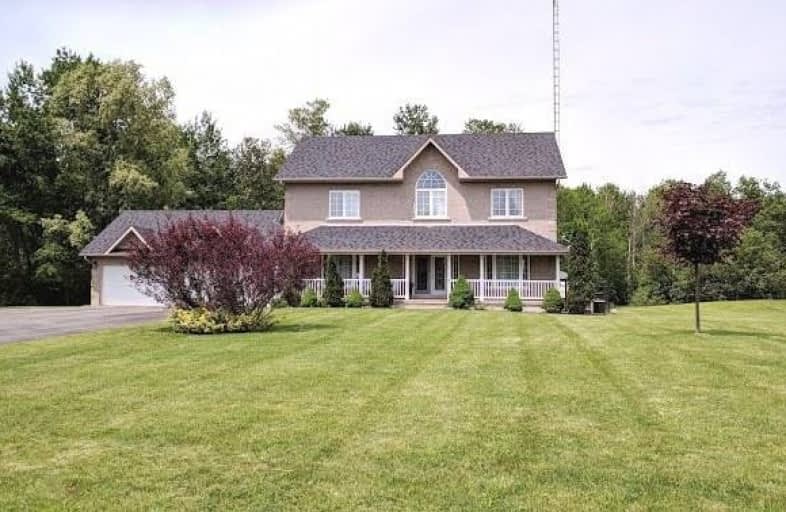Sold on Sep 30, 2019
Note: Property is not currently for sale or for rent.

-
Type: Detached
-
Style: 2-Storey
-
Lot Size: 124.67 x 0 Feet
-
Age: No Data
-
Taxes: $6,284 per year
-
Days on Site: 142 Days
-
Added: Oct 03, 2019 (4 months on market)
-
Updated:
-
Last Checked: 3 months ago
-
MLS®#: N4447329
-
Listed By: Royal lepage rcr realty, brokerage
Stunning Home In Sought After Neighborhood! Situated On A Premium 1.65 Acre Lot 10 Mins From The 404 This Home Is Perfect For A Growing Or Extended Family.The Formal Dining Rm Is To Die For But Could Easily Be Repurposed As An Extra Living Space.O/Concept Kitchen,Breakfast &Family Rm O/L The Heated Inground Pool.Fully & Beautifully Finished Basement Features Entrance From The Oversized Garage,3 Large Bdrms, Rec Rm&Office Plus 4 Piece Bath.
Extras
Furnace (2017)Ac (2018)Roof (2017)Incl: S/S Fridge. B/I Dshwshr,Garb, Oven, Stove Top, Washer, Dryer, Water Softener&Ultra Violet Light,Gdo's&Remotes,Pool Equip,Gazebo,Bbq W/Gas Hook Up, Cvac, Aelf, Abwl, Alarm System,Lawn Sprinkler System.
Property Details
Facts for 6 Audubon Way, Georgina
Status
Days on Market: 142
Last Status: Sold
Sold Date: Sep 30, 2019
Closed Date: Oct 31, 2019
Expiry Date: Oct 11, 2019
Sold Price: $1,080,000
Unavailable Date: Sep 30, 2019
Input Date: May 11, 2019
Prior LSC: Sold
Property
Status: Sale
Property Type: Detached
Style: 2-Storey
Area: Georgina
Community: Baldwin
Availability Date: 60-90 Days
Inside
Bedrooms: 4
Bedrooms Plus: 3
Bathrooms: 4
Kitchens: 1
Rooms: 9
Den/Family Room: Yes
Air Conditioning: Central Air
Fireplace: Yes
Laundry Level: Main
Central Vacuum: Y
Washrooms: 4
Utilities
Electricity: Yes
Gas: No
Cable: No
Telephone: Yes
Building
Basement: Finished
Basement 2: Sep Entrance
Heat Type: Forced Air
Heat Source: Propane
Exterior: Brick
Elevator: N
UFFI: No
Water Supply Type: Drilled Well
Water Supply: Well
Special Designation: Unknown
Other Structures: Garden Shed
Retirement: N
Parking
Driveway: Pvt Double
Garage Spaces: 2
Garage Type: Attached
Covered Parking Spaces: 12
Total Parking Spaces: 12
Fees
Tax Year: 2018
Tax Legal Description: Pcl 3-1 Sec 65M2645; Lt 3 Pl 65M2645 ; S/T Lt510
Taxes: $6,284
Highlights
Feature: Cul De Sac
Feature: Grnbelt/Conserv
Feature: School Bus Route
Feature: Wooded/Treed
Land
Cross Street: Hwy 48 And Smith Blv
Municipality District: Georgina
Fronting On: North
Parcel Number: 035520040
Pool: Inground
Sewer: Septic
Lot Frontage: 124.67 Feet
Lot Irregularities: Irregular Shape - 1.6
Acres: .50-1.99
Zoning: Oshr
Waterfront: None
Additional Media
- Virtual Tour: http://virtualtours2go.point2homes.biz/Listing/VT2Go.ashx?hb=true&lid=303948801
Rooms
Room details for 6 Audubon Way, Georgina
| Type | Dimensions | Description |
|---|---|---|
| Kitchen Ground | 3.96 x 4.60 | Ceramic Floor, Centre Island, Stainless Steel Appl |
| Breakfast Ground | 3.35 x 4.60 | Ceramic Floor, Open Concept, W/O To Pool |
| Family Ground | 4.88 x 4.60 | Hardwood Floor, Gas Fireplace, O/Looks Pool |
| Dining Ground | 3.96 x 5.00 | Hardwood Floor, B/I Shelves, French Doors |
| Library Ground | 2.19 x 3.35 | Broadloom, French Doors, O/Looks Frontyard |
| Master 2nd | 3.96 x 6.40 | Broadloom, 5 Pc Ensuite, W/I Closet |
| 2nd Br 2nd | 3.23 x 4.27 | Broadloom, Closet, O/Looks Frontyard |
| 3rd Br 2nd | 3.17 x 4.27 | Broadloom, Double Closet, Window |
| 4th Br 2nd | 3.23 x 4.27 | Broadloom, Double Closet, O/Looks Backyard |
| Rec Bsmt | 4.78 x 5.67 | Laminate, Pot Lights, Open Concept |
| Office Bsmt | 5.48 x 7.31 | Laminate, Pot Lights, Open Concept |
| Br Bsmt | 2.92 x 5.18 | Laminate, Large Closet, Large Window |
| XXXXXXXX | XXX XX, XXXX |
XXXX XXX XXXX |
$X,XXX,XXX |
| XXX XX, XXXX |
XXXXXX XXX XXXX |
$X,XXX,XXX | |
| XXXXXXXX | XXX XX, XXXX |
XXXXXXXX XXX XXXX |
|
| XXX XX, XXXX |
XXXXXX XXX XXXX |
$X,XXX,XXX |
| XXXXXXXX XXXX | XXX XX, XXXX | $1,080,000 XXX XXXX |
| XXXXXXXX XXXXXX | XXX XX, XXXX | $1,100,000 XXX XXXX |
| XXXXXXXX XXXXXXXX | XXX XX, XXXX | XXX XXXX |
| XXXXXXXX XXXXXX | XXX XX, XXXX | $1,100,000 XXX XXXX |

St Bernadette's Catholic Elementary School
Elementary: CatholicBlack River Public School
Elementary: PublicSutton Public School
Elementary: PublicMorning Glory Public School
Elementary: PublicRobert Munsch Public School
Elementary: PublicFairwood Public School
Elementary: PublicOur Lady of the Lake Catholic College High School
Secondary: CatholicSutton District High School
Secondary: PublicSacred Heart Catholic High School
Secondary: CatholicKeswick High School
Secondary: PublicNantyr Shores Secondary School
Secondary: PublicHuron Heights Secondary School
Secondary: Public

