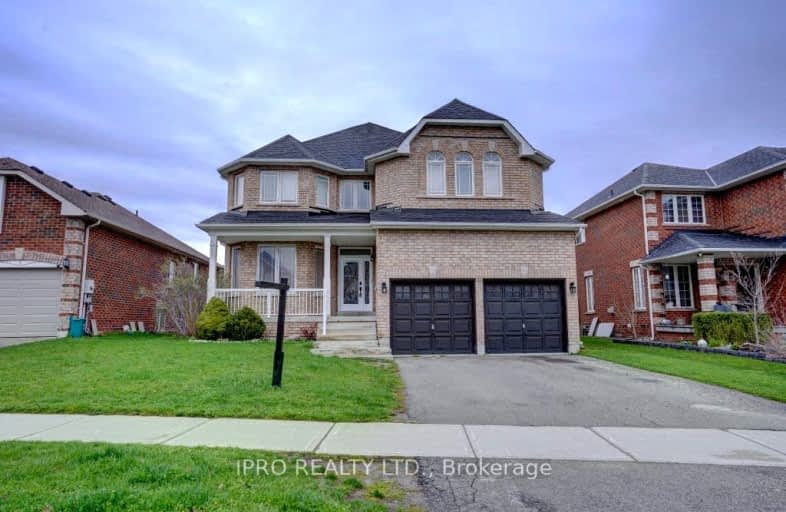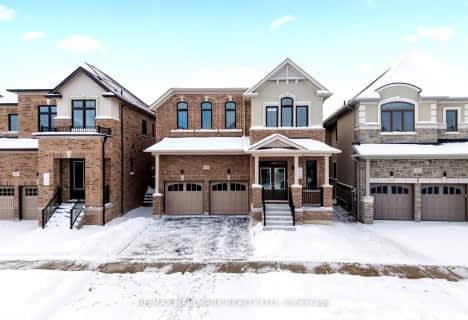Car-Dependent
- Almost all errands require a car.
Some Transit
- Most errands require a car.
Somewhat Bikeable
- Most errands require a car.

Deer Park Public School
Elementary: PublicSt Thomas Aquinas Catholic Elementary School
Elementary: CatholicKeswick Public School
Elementary: PublicLakeside Public School
Elementary: PublicW J Watson Public School
Elementary: PublicR L Graham Public School
Elementary: PublicBradford Campus
Secondary: PublicOur Lady of the Lake Catholic College High School
Secondary: CatholicSutton District High School
Secondary: PublicKeswick High School
Secondary: PublicBradford District High School
Secondary: PublicNantyr Shores Secondary School
Secondary: Public-
The Beach Lakefront Bar & Grill
221 Lake Drive N, Keswick, ON L4P 3C8 0.44km -
Offsides Bar & Grill
200 Simcoe Avenue, Keswick, ON L4P 2H7 1.39km -
Kings Tavern
213 The Queensway S, Suite 14-15, Keswick, ON L4P 2A7 2.99km
-
God Bless Canada Cafe
196 Church Street, Georgina, ON L4P 1J7 1.33km -
Elpida Cafe And Roastery
14 The Queensway S, Georgina, ON L4P 1Y7 1.45km -
McDonald's
24018 Woodbine Avenue, Keswick, ON L4P 3E9 3.99km
-
Snap Fitness
702 The Queensway S, Keswick, ON L4P 2E7 6.09km -
9Round
1354 Innisfil Beach Road, Innisfil, ON L9S 4B7 9.39km -
Rumble Martial Arts
417 The Queensway Street, Unit 102, Keswick, ON L4P 2C7 4.3km
-
Zehrs Market
24018 Woodbine Avenue, Keswick, ON L4P 3E9 4.03km -
Shoppers Drug Mart
417 The Queensway S, Keswick, ON L4P 2C7 4.25km -
Shoppers Drug Mart
1145 Innisfil Beach Road, Innisfil, ON L9S 4B2 8.93km
-
The Beach Lakefront Bar & Grill
221 Lake Drive N, Keswick, ON L4P 3C8 0.44km -
The Corner House Bistro
240 Church Street, Keswick, ON L4P 3C9 1.16km -
Georgies BarBQ and Ribs
207 Church Street, Georgina, ON L4P 1.31km
-
Canadian Tire
24270 Woodbine Avenue, Keswick, ON L4P 3E9 3.23km -
Walmart
23550 Woodbine Avenue, Georgina, ON L4P 3E9 4.69km -
Larry The Liquidator
873 Innisfil Beach Road, Innisfil, ON L9S 1Y8 8.5km
-
Food Basics
199 Simcoe Avenue, Keswick, ON L4P 2H6 1.46km -
The Queensway Marketplace
205 The Queensway S, Keswick, ON L4P 2A3 2.82km -
Bulk Barn
76 Arlington Drive, Suite 3, Georgina, ON L4P 0A9 3.34km
-
Dial a Bottle
Barrie, ON L4N 9A9 18.26km -
The Beer Store
1100 Davis Drive, Newmarket, ON L3Y 8W8 21.14km -
Coulsons General Store & Farm Supply
RR 2, Oro Station, ON L0L 2E0 24.85km
-
P/J's Home Comfort
203 Church Street, Keswick, ON L4P 1J9 1.33km -
Dale's Transmission
24047 Woodbine Avenue, Keswick, ON L4P 3E9 3.85km -
Esso
22766 Woodbine Avenue, Keswick, ON L4P 3E9 6.83km
-
The G E M Theatre
11 Church Street, Keswick, ON L4P 3E9 2.56km -
The Gem Theatre
11 Church Street, Georgina, ON L4P 3E9 2.55km -
Stardust
893 Mount Albert Road, East Gwillimbury, ON L0G 1V0 16.82km
-
Innisfil Public Library
967 Innisfil Beach Road, Innisfil, ON L9S 1V3 8.61km -
Barrie Public Library - Painswick Branch
48 Dean Avenue, Barrie, ON L4N 0C2 17.25km -
Newmarket Public Library
438 Park Aveniue, Newmarket, ON L3Y 1W1 22.15km
-
Southlake Regional Health Centre
596 Davis Drive, Newmarket, ON L3Y 2P9 21.43km -
Royal Victoria Hospital
201 Georgian Drive, Barrie, ON L4M 6M2 22.91km -
VCA Canada 404 Veterinary Emergency and Referral Hospital
510 Harry Walker Parkway S, Newmarket, ON L3Y 0B3 23.01km
-
Willow Beach Park
Lake Dr N, Georgina ON 8.31km -
Innisfil Beach Park
676 Innisfil Beach Rd, Innisfil ON 8.58km -
Williow Wharf
Lake Dr, Georgina ON 8.91km
-
CIBC
248 the Queensway S, Keswick ON L4P 2B1 3.13km -
RBC Royal Bank
24018 Woodbine Ave, Keswick ON L4P 0M3 3.86km -
RBC Royal Bank
23564 Woodbine Ave, Keswick ON L4P 0E2 4.75km
- 5 bath
- 5 bed
- 3500 sqft
43 Donald Ingram Crescent, Georgina, Ontario • L4P 0S3 • Keswick North




