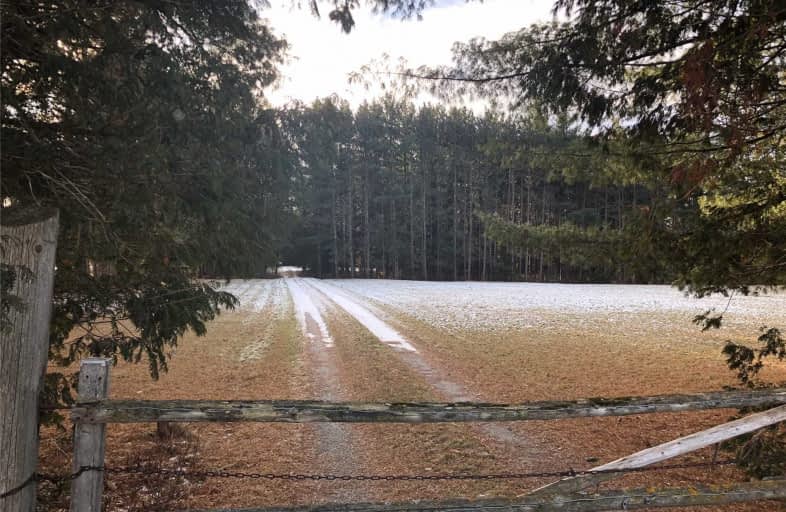Note: Property is not currently for sale or for rent.

-
Type: Detached
-
Style: Bungalow
-
Lot Size: 247 x 0 Feet
-
Age: No Data
-
Taxes: $5,062 per year
-
Days on Site: 80 Days
-
Added: Jan 11, 2019 (2 months on market)
-
Updated:
-
Last Checked: 3 months ago
-
MLS®#: N4334685
-
Listed By: Royal lepage your community realty, brokerage
This 10 Acre Parcel Of Land Is Extremely Private And Has Many Unique Features About It. Several Cleared Areas That Would Be Great For Having Family Get Togethers And Being Able To Pitch A Tent For Over Night Stays, A Stream Sides On And Crosses Over The Land. You Must See This Property To Truly Appreciate What It Has To Offer.
Extras
Included:All Appliances;Broadloom Where Laid;All Electrical Light Fixtures;All Window Coverings;Well Pump;Pool Pump & Pool Accessories;Riding Lawn Mower.Furniture Is Negotiable.
Property Details
Facts for 6189 Frog Street, Georgina
Status
Days on Market: 80
Last Status: Sold
Sold Date: Apr 01, 2019
Closed Date: Apr 15, 2019
Expiry Date: Jun 30, 2019
Sold Price: $650,000
Unavailable Date: Apr 01, 2019
Input Date: Jan 11, 2019
Property
Status: Sale
Property Type: Detached
Style: Bungalow
Area: Georgina
Community: Baldwin
Availability Date: 30 Days/Tba
Inside
Bedrooms: 3
Bedrooms Plus: 1
Bathrooms: 1
Kitchens: 1
Rooms: 5
Den/Family Room: Yes
Air Conditioning: None
Fireplace: Yes
Washrooms: 1
Building
Basement: Finished
Basement 2: Full
Heat Type: Baseboard
Heat Source: Electric
Exterior: Alum Siding
Water Supply: Well
Special Designation: Unknown
Parking
Driveway: Private
Garage Spaces: 2
Garage Type: Built-In
Covered Parking Spaces: 10
Fees
Tax Year: 2018
Tax Legal Description: Pt.Lt.3,Con.2,Georgina,As In A64254A;Georgina
Taxes: $5,062
Land
Cross Street: Park/Ravenshoe
Municipality District: Georgina
Fronting On: South
Pool: Inground
Sewer: Septic
Lot Frontage: 247 Feet
Lot Irregularities: 10.88 Acres As Per Mp
Acres: 10-24.99
Rooms
Room details for 6189 Frog Street, Georgina
| Type | Dimensions | Description |
|---|---|---|
| Kitchen Main | 3.24 x 3.61 | Laminate, B/I Dishwasher, Pantry |
| Living Main | 4.78 x 5.57 | Broadloom, Large Window |
| Master Main | 3.66 x 3.75 | Broadloom, Closet, Window |
| 2nd Br Main | 3.07 x 3.65 | Broadloom, Closet, Window |
| 3rd Br Main | 3.10 x 3.26 | Broadloom, Closet, Window |
| Dining Main | 2.55 x 3.24 | Broadloom |
| Foyer Main | 1.82 x 3.20 | Broadloom, Closet |
| Family Bsmt | 4.60 x 5.15 | Broadloom, Window |
| 4th Br Bsmt | 2.47 x 3.15 | Broadloom, Closet, Window |
| Laundry Bsmt | 4.43 x 4.60 | L-Shaped Room |
| XXXXXXXX | XXX XX, XXXX |
XXXX XXX XXXX |
$XXX,XXX |
| XXX XX, XXXX |
XXXXXX XXX XXXX |
$XXX,XXX | |
| XXXXXXXX | XXX XX, XXXX |
XXXXXXX XXX XXXX |
|
| XXX XX, XXXX |
XXXXXX XXX XXXX |
$XXX,XXX |
| XXXXXXXX XXXX | XXX XX, XXXX | $650,000 XXX XXXX |
| XXXXXXXX XXXXXX | XXX XX, XXXX | $679,900 XXX XXXX |
| XXXXXXXX XXXXXXX | XXX XX, XXXX | XXX XXXX |
| XXXXXXXX XXXXXX | XXX XX, XXXX | $699,900 XXX XXXX |

St Bernadette's Catholic Elementary School
Elementary: CatholicBlack River Public School
Elementary: PublicSutton Public School
Elementary: PublicMorning Glory Public School
Elementary: PublicMount Albert Public School
Elementary: PublicRobert Munsch Public School
Elementary: PublicOur Lady of the Lake Catholic College High School
Secondary: CatholicSutton District High School
Secondary: PublicSacred Heart Catholic High School
Secondary: CatholicKeswick High School
Secondary: PublicHuron Heights Secondary School
Secondary: PublicNewmarket High School
Secondary: Public

