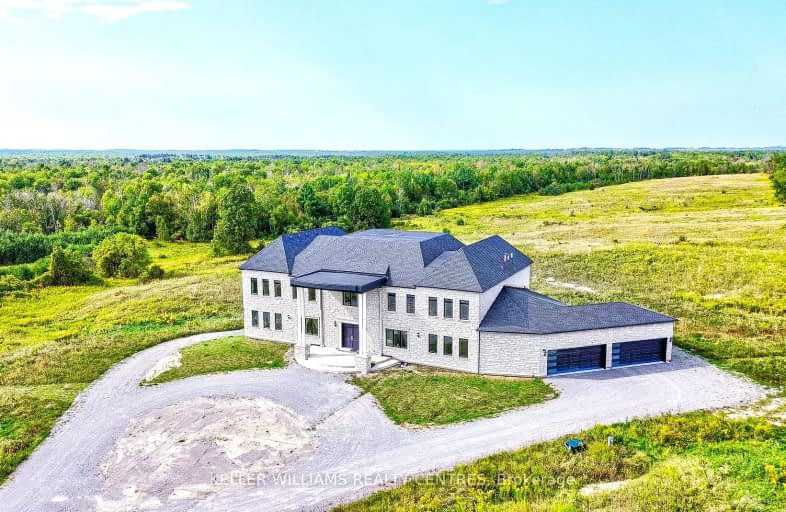
Video Tour
Car-Dependent
- Almost all errands require a car.
1
/100
Somewhat Bikeable
- Almost all errands require a car.
24
/100

St Bernadette's Catholic Elementary School
Elementary: Catholic
10.16 km
Black River Public School
Elementary: Public
10.07 km
Sutton Public School
Elementary: Public
9.41 km
Morning Glory Public School
Elementary: Public
12.44 km
Mount Albert Public School
Elementary: Public
10.44 km
Robert Munsch Public School
Elementary: Public
9.58 km
Our Lady of the Lake Catholic College High School
Secondary: Catholic
11.68 km
Sutton District High School
Secondary: Public
9.27 km
Sacred Heart Catholic High School
Secondary: Catholic
21.28 km
Keswick High School
Secondary: Public
11.41 km
Huron Heights Secondary School
Secondary: Public
20.85 km
Newmarket High School
Secondary: Public
22.07 km
-
Brown Hill Park
East Gwillimbury ON 1.52km -
Sibbald Point Provincial Park
26465 York Rd 18 (Hwy #48 and Park Road), Sutton ON L0E 1R0 11.71km -
Bonnie Park
BONNIE Blvd, Georgina 11.93km
-
TD Canada Trust ATM
20865 Dalton Rd, Sutton West ON L0E 1R0 9.81km -
President's Choice Financial Pavilion and ATM
24018 Woodbine Ave, Keswick ON L4P 0M3 10.69km -
CoinFlip Bitcoin ATM
24164 Woodbine Ave, Keswick ON L4P 0L3 10.69km

