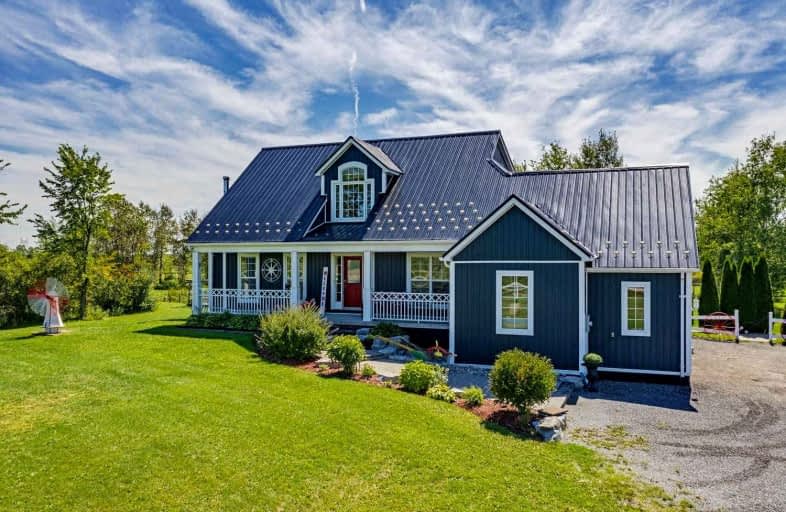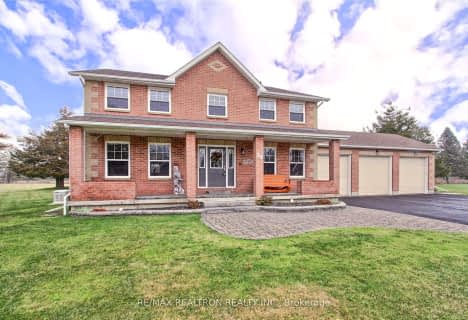Sold on Apr 19, 2022
Note: Property is not currently for sale or for rent.

-
Type: Detached
-
Style: 2-Storey
-
Size: 3000 sqft
-
Lot Size: 332.75 x 1317.62 Feet
-
Age: 16-30 years
-
Taxes: $6,653 per year
-
Days on Site: 3 Days
-
Added: Apr 16, 2022 (3 days on market)
-
Updated:
-
Last Checked: 3 months ago
-
MLS®#: N5579522
-
Listed By: Century 21 heritage group ltd., brokerage
Beautiful 10 Acre Property With Pond, Heated Above Ground Pool, 2 Level Deck, Large Garden Shed With Hydro, 2 Car Garage W/House Access, Chicken Coop With Hydro, Loads Of Parking. Pride Of Ownership Shown Throughout. This 4+1 Bedroom Home (Custom Built In '04), Features Updated Kitchen W/Quartz Counters, Master Suite W/5 Pc Ensuite & Walk In Closet. Professional Finished Basement With Separate Entrance (In-Law Potential) 5th Bedroom, Workout Room, 3 Pc Bath, Rec Room Wet Bar & Woodstove, Cold Cellar.
Extras
Steel Roof, Fridge, Dishwasher, B/I Oven, Cook Top, Washer, Dryer, Central Vacuum & Accessories, Garage Fridge & Bar Fridge In Basement, Woodstove, Heated Above Ground Pool, Garage Door Opener, Water Softener & Iron Remover. Hot Water Tank
Property Details
Facts for 6445 Smith Boulevard, Georgina
Status
Days on Market: 3
Last Status: Sold
Sold Date: Apr 19, 2022
Closed Date: Jun 30, 2022
Expiry Date: Aug 31, 2022
Sold Price: $1,725,000
Unavailable Date: Apr 19, 2022
Input Date: Apr 16, 2022
Prior LSC: Listing with no contract changes
Property
Status: Sale
Property Type: Detached
Style: 2-Storey
Size (sq ft): 3000
Age: 16-30
Area: Georgina
Community: Baldwin
Availability Date: 60 Days/Tbd
Inside
Bedrooms: 4
Bedrooms Plus: 1
Bathrooms: 4
Kitchens: 1
Rooms: 9
Den/Family Room: Yes
Air Conditioning: Central Air
Fireplace: Yes
Laundry Level: Main
Central Vacuum: Y
Washrooms: 4
Building
Basement: Finished
Basement 2: Sep Entrance
Heat Type: Forced Air
Heat Source: Propane
Exterior: Vinyl Siding
Elevator: N
UFFI: No
Energy Certificate: N
Green Verification Status: N
Water Supply Type: Drilled Well
Water Supply: Well
Special Designation: Unknown
Other Structures: Garden Shed
Parking
Driveway: Private
Garage Spaces: 2
Garage Type: Attached
Covered Parking Spaces: 10
Total Parking Spaces: 12
Fees
Tax Year: 2021
Tax Legal Description: Pt Lt 5 Conc 3 Georgina As In R496047
Taxes: $6,653
Highlights
Feature: Level
Feature: Wooded/Treed
Land
Cross Street: Hwy 48
Municipality District: Georgina
Fronting On: South
Parcel Number: 035520098
Pool: Abv Grnd
Sewer: Septic
Lot Depth: 1317.62 Feet
Lot Frontage: 332.75 Feet
Lot Irregularities: 10.71 Acres - Irregul
Acres: 10-24.99
Additional Media
- Virtual Tour: http://www.6445SmithBlvd.com/unbranded/
Rooms
Room details for 6445 Smith Boulevard, Georgina
| Type | Dimensions | Description |
|---|---|---|
| Kitchen Ground | 4.60 x 4.85 | Ceramic Floor, Centre Island, W/O To Deck |
| Family Ground | 3.36 x 3.85 | Open Concept, Gas Fireplace, W/O To Deck |
| Laundry Ground | 1.71 x 2.53 | Ceramic Floor, Access To Garage |
| Dining Ground | 3.41 x 3.74 | Hardwood Floor, Crown Moulding, Picture Window |
| Living Ground | 4.01 x 4.45 | Hardwood Floor, Crown Moulding, Pot Lights |
| Prim Bdrm Ground | 3.32 x 4.99 | Hardwood Floor, W/I Closet, 5 Pc Ensuite |
| 2nd Br Upper | 3.36 x 4.95 | Broadloom, W/I Closet |
| 3rd Br Upper | 3.04 x 3.78 | Broadloom |
| 4th Br Upper | 3.06 x 3.21 | Broadloom |
| Rec Lower | 7.83 x 6.73 | Broadloom, Pot Lights, B/I Bar |
| Exercise Lower | 3.57 x 4.61 | Laminate, Walk-Up, 3 Pc Bath |
| Br Lower | 2.96 x 3.23 | Laminate, Pot Lights |
| XXXXXXXX | XXX XX, XXXX |
XXXX XXX XXXX |
$X,XXX,XXX |
| XXX XX, XXXX |
XXXXXX XXX XXXX |
$X,XXX,XXX | |
| XXXXXXXX | XXX XX, XXXX |
XXXX XXX XXXX |
$X,XXX,XXX |
| XXX XX, XXXX |
XXXXXX XXX XXXX |
$X,XXX,XXX |
| XXXXXXXX XXXX | XXX XX, XXXX | $1,725,000 XXX XXXX |
| XXXXXXXX XXXXXX | XXX XX, XXXX | $1,588,888 XXX XXXX |
| XXXXXXXX XXXX | XXX XX, XXXX | $1,150,000 XXX XXXX |
| XXXXXXXX XXXXXX | XXX XX, XXXX | $1,150,000 XXX XXXX |

St Bernadette's Catholic Elementary School
Elementary: CatholicBlack River Public School
Elementary: PublicSutton Public School
Elementary: PublicMorning Glory Public School
Elementary: PublicMount Albert Public School
Elementary: PublicRobert Munsch Public School
Elementary: PublicOur Lady of the Lake Catholic College High School
Secondary: CatholicSutton District High School
Secondary: PublicSacred Heart Catholic High School
Secondary: CatholicKeswick High School
Secondary: PublicNantyr Shores Secondary School
Secondary: PublicHuron Heights Secondary School
Secondary: Public- 4 bath
- 4 bed
- 2500 sqft



