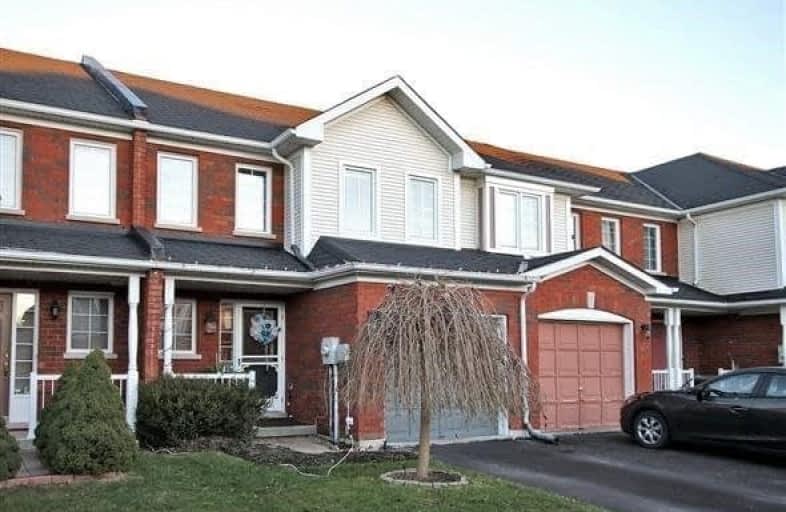Leased on Nov 13, 2018
Note: Property is not currently for sale or for rent.

-
Type: Att/Row/Twnhouse
-
Style: 2-Storey
-
Lease Term: 1 Year
-
Possession: Immed/Tba
-
All Inclusive: N
-
Lot Size: 0 x 0
-
Age: No Data
-
Days on Site: 26 Days
-
Added: Sep 07, 2019 (3 weeks on market)
-
Updated:
-
Last Checked: 3 months ago
-
MLS®#: N4281063
-
Listed By: Century 21 king`s quay real estate inc., brokerage
Cozy 3 Bdrm Town Home In Keswick Location. Home Is Situated In Popular Simcoe Landing, Steps To School, Park And Public Transit. Practical Layout And Well Cared For. Upgrd Kitchen With Spacious Eat-In Area, Hardwood Floors Throughout Most Of Home. Spacious Master With W/I Closet. Fantastic Finished Bsmt, Great For Entertaining. W/O To Larger Fenced Backyard With Upgraded Deck. 2 Car Driveway With No Sidewalk. Short Distances To Newmarket.
Extras
Use Of Appliances, Window Coverings, Electric Light Fixtures, Tenant Pays All Utilities & Hot Water Tank Rental.
Property Details
Facts for 68 Crittenden Drive, Georgina
Status
Days on Market: 26
Last Status: Leased
Sold Date: Nov 13, 2018
Closed Date: Dec 01, 2018
Expiry Date: Dec 31, 2018
Sold Price: $1,600
Unavailable Date: Nov 13, 2018
Input Date: Oct 18, 2018
Prior LSC: Listing with no contract changes
Property
Status: Lease
Property Type: Att/Row/Twnhouse
Style: 2-Storey
Area: Georgina
Community: Keswick South
Availability Date: Immed/Tba
Inside
Bedrooms: 3
Bathrooms: 3
Kitchens: 1
Rooms: 6
Den/Family Room: No
Air Conditioning: Central Air
Fireplace: No
Laundry: Ensuite
Washrooms: 3
Utilities
Utilities Included: N
Building
Basement: Finished
Heat Type: Forced Air
Heat Source: Gas
Exterior: Brick
Exterior: Other
Private Entrance: Y
Water Supply: Municipal
Special Designation: Unknown
Parking
Driveway: Private
Parking Included: Yes
Garage Spaces: 1
Garage Type: Attached
Covered Parking Spaces: 1
Total Parking Spaces: 2
Fees
Cable Included: No
Central A/C Included: No
Common Elements Included: No
Heating Included: No
Hydro Included: No
Water Included: No
Land
Cross Street: Ravenshoe/Thornlodge
Municipality District: Georgina
Fronting On: East
Pool: None
Sewer: Sewers
Payment Frequency: Monthly
Rooms
Room details for 68 Crittenden Drive, Georgina
| Type | Dimensions | Description |
|---|---|---|
| Living Ground | 3.05 x 4.58 | Hardwood Floor, O/Looks Backyard, Open Concept |
| Dining Ground | 2.11 x 5.28 | Hardwood Floor, W/O To Deck, Open Concept |
| Kitchen Ground | 2.14 x 3.05 | Tile Floor, Backsplash, Modern Kitchen |
| Master 2nd | 3.63 x 5.73 | Hardwood Floor, 4 Pc Ensuite, W/I Closet |
| 2nd Br 2nd | 2.96 x 3.60 | Broadloom, Closet, Window |
| 3rd Br 2nd | 2.14 x 3.05 | Broadloom, Closet, Window |
| Rec Bsmt | - | Broadloom |
| Other Bsmt | - | Broadloom |
| XXXXXXXX | XXX XX, XXXX |
XXXXXX XXX XXXX |
$X,XXX |
| XXX XX, XXXX |
XXXXXX XXX XXXX |
$X,XXX | |
| XXXXXXXX | XXX XX, XXXX |
XXXXXX XXX XXXX |
$X,XXX |
| XXX XX, XXXX |
XXXXXX XXX XXXX |
$X,XXX | |
| XXXXXXXX | XXX XX, XXXX |
XXXX XXX XXXX |
$XXX,XXX |
| XXX XX, XXXX |
XXXXXX XXX XXXX |
$XXX,XXX |
| XXXXXXXX XXXXXX | XXX XX, XXXX | $1,600 XXX XXXX |
| XXXXXXXX XXXXXX | XXX XX, XXXX | $1,600 XXX XXXX |
| XXXXXXXX XXXXXX | XXX XX, XXXX | $1,500 XXX XXXX |
| XXXXXXXX XXXXXX | XXX XX, XXXX | $1,500 XXX XXXX |
| XXXXXXXX XXXX | XXX XX, XXXX | $375,000 XXX XXXX |
| XXXXXXXX XXXXXX | XXX XX, XXXX | $379,900 XXX XXXX |

Our Lady of the Lake Catholic Elementary School
Elementary: CatholicPrince of Peace Catholic Elementary School
Elementary: CatholicJersey Public School
Elementary: PublicR L Graham Public School
Elementary: PublicFairwood Public School
Elementary: PublicLake Simcoe Public School
Elementary: PublicBradford Campus
Secondary: PublicOur Lady of the Lake Catholic College High School
Secondary: CatholicDr John M Denison Secondary School
Secondary: PublicSacred Heart Catholic High School
Secondary: CatholicKeswick High School
Secondary: PublicHuron Heights Secondary School
Secondary: Public

