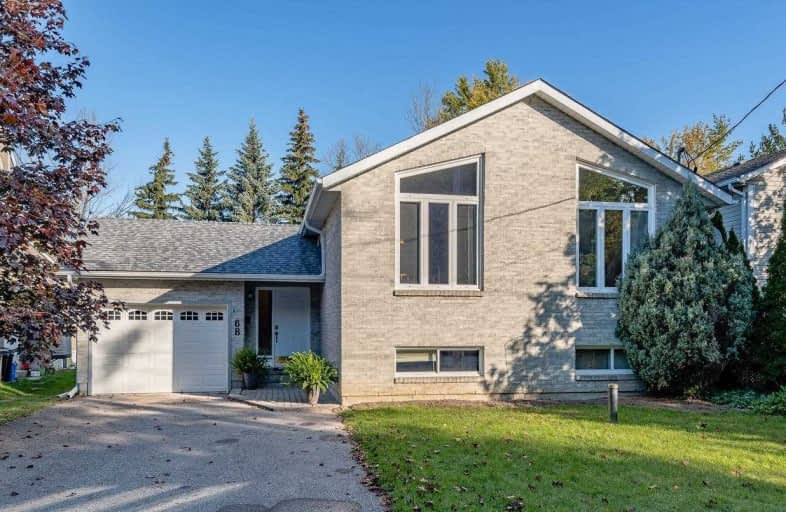Sold on Oct 17, 2019
Note: Property is not currently for sale or for rent.

-
Type: Detached
-
Style: Bungalow-Raised
-
Size: 1100 sqft
-
Lot Size: 54.52 x 138.05 Feet
-
Age: No Data
-
Taxes: $4,623 per year
-
Days on Site: 7 Days
-
Added: Oct 18, 2019 (1 week on market)
-
Updated:
-
Last Checked: 3 months ago
-
MLS®#: N4603921
-
Listed By: Keller williams realty centres, brokerage
Sun-Filled O/Concept Raised Bungalow Features Sunken Living Rm W/Vaulted Ceiling, Lrg Windows, Reno'd Kitchen W/Custom Backsplash, Granite Counters & Centre Island. Adjoining O/Concept Dining Rm W/Gleaming Hdwd Flrs O/Looks Living Rm. Reno'd Bath W/Quartz Counter & Air-Jet Tub. Master Bdrm W/O To Deck, Unspoiled Bsmt With A/G Windows. Shingles & Eaves(18), Garage Dr(13), Sump Pump & Pressure Backup(15). Desired North-End Location On Mature Lot O/Looks Forest.
Extras
Includes: All Elf's, Awc & Blinds, All Appliances, 2 Bar Stools, Humidifier, Mirror In Bathroom, 2 Ceiling Fans, Garage Door Opener & 1 Remote, Garden Shed. Excludes: Hot Water Tank & Water Softener(Not Hooked Up), Rentals Buyer To Assume.
Property Details
Facts for 68 Evelyn Avenue, Georgina
Status
Days on Market: 7
Last Status: Sold
Sold Date: Oct 17, 2019
Closed Date: Dec 17, 2019
Expiry Date: Jan 31, 2020
Sold Price: $539,900
Unavailable Date: Oct 17, 2019
Input Date: Oct 10, 2019
Property
Status: Sale
Property Type: Detached
Style: Bungalow-Raised
Size (sq ft): 1100
Area: Georgina
Community: Historic Lakeshore Communities
Availability Date: Tba
Inside
Bedrooms: 3
Bathrooms: 1
Kitchens: 1
Rooms: 6
Den/Family Room: No
Air Conditioning: Central Air
Fireplace: No
Laundry Level: Lower
Washrooms: 1
Building
Basement: Full
Basement 2: Unfinished
Heat Type: Forced Air
Heat Source: Gas
Exterior: Brick
Exterior: Vinyl Siding
Water Supply: Municipal
Special Designation: Unknown
Other Structures: Garden Shed
Parking
Driveway: Pvt Double
Garage Spaces: 1
Garage Type: Attached
Covered Parking Spaces: 4
Total Parking Spaces: 5
Fees
Tax Year: 2019
Tax Legal Description: Pcl 24-2 Dec M609; Lt 24 Pl M609, Georgina
Taxes: $4,623
Highlights
Feature: Golf
Feature: Lake/Pond
Feature: Level
Feature: Marina
Feature: Public Transit
Feature: Rec Centre
Land
Cross Street: Metro Rd & Evelyn Av
Municipality District: Georgina
Fronting On: North
Pool: None
Sewer: Sewers
Lot Depth: 138.05 Feet
Lot Frontage: 54.52 Feet
Waterfront: None
Additional Media
- Virtual Tour: https://tours.dgvirtualtours.com/1454320?idx=1
Rooms
Room details for 68 Evelyn Avenue, Georgina
| Type | Dimensions | Description |
|---|---|---|
| Living Main | 3.46 x 7.30 | Vaulted Ceiling, Sunken Room, Broadloom |
| Dining Main | 2.88 x 3.18 | Vaulted Ceiling, Hardwood Floor, O/Looks Living |
| Kitchen Main | 3.33 x 3.93 | Vaulted Ceiling, Renovated, Centre Island |
| Master Main | 3.87 x 4.73 | Laminate, Double Closet, W/O To Deck |
| 2nd Br Main | 3.35 x 3.53 | Laminate, Closet |
| 3rd Br Main | 3.20 x 3.32 | Laminate, Closet |
| Foyer Main | 1.99 x 3.38 | Ceramic Floor, Access To Garage, W/O To Patio |
| XXXXXXXX | XXX XX, XXXX |
XXXX XXX XXXX |
$XXX,XXX |
| XXX XX, XXXX |
XXXXXX XXX XXXX |
$XXX,XXX |
| XXXXXXXX XXXX | XXX XX, XXXX | $539,900 XXX XXXX |
| XXXXXXXX XXXXXX | XXX XX, XXXX | $539,900 XXX XXXX |

Deer Park Public School
Elementary: PublicSt Thomas Aquinas Catholic Elementary School
Elementary: CatholicKeswick Public School
Elementary: PublicLakeside Public School
Elementary: PublicW J Watson Public School
Elementary: PublicR L Graham Public School
Elementary: PublicBradford Campus
Secondary: PublicOur Lady of the Lake Catholic College High School
Secondary: CatholicSutton District High School
Secondary: PublicKeswick High School
Secondary: PublicSt Peter's Secondary School
Secondary: CatholicNantyr Shores Secondary School
Secondary: Public

