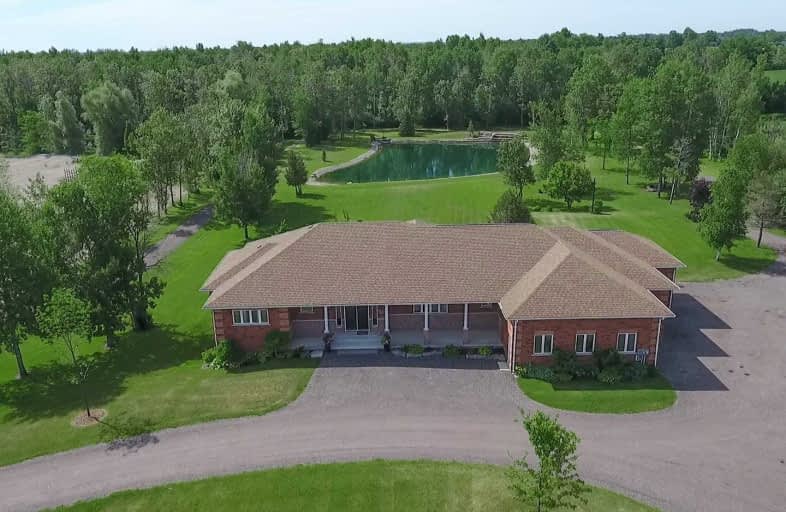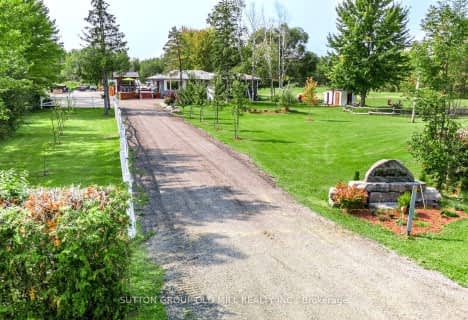Sold on Dec 19, 2019
Note: Property is not currently for sale or for rent.

-
Type: Detached
-
Style: Bungalow
-
Size: 2500 sqft
-
Lot Size: 24 x 0 Acres
-
Age: No Data
-
Taxes: $10,570 per year
-
Days on Site: 38 Days
-
Added: Dec 27, 2019 (1 month on market)
-
Updated:
-
Last Checked: 3 months ago
-
MLS®#: N4631322
-
Listed By: Royal lepage rcr realty, brokerage
Enjoy The Vacation Lifestyle In This Spectacular 24+ Acre South Facing Country Estate. Custom Bungalow Overlooking Scenic Pond With Waterfall Great For Paddling/Swimming. Perfect For Workshop Or Toys, 3 Car Garage W/ 2 10' Doors & 1 Heated Bay W/ 12' Door. Fin W/O Split Basement Plan W/ Recreation Area, Bedroom & Separate 1 Bdrm In-Law Suite W/ Sep. Entrance. Conveniently Located Near Hwy 48/Ravenshoe Mins To Hwy 404. Solar Panel Income + Low Cost Utilities!
Extras
Main:Fridge,Cooktop, Wall Oven, D/W, B/I Micro,Bsmt: Fridge, Stove, Bar Fridge, 2X Washer/Dryer, All Elf's, All Window Coverings, Solar Panels, New Roof (2017), Ro System, Gdo's + 3 Remotes, Hwt (Owned)
Property Details
Facts for 69 Baldwin Road, Georgina
Status
Days on Market: 38
Last Status: Sold
Sold Date: Dec 19, 2019
Closed Date: Apr 30, 2020
Expiry Date: Apr 30, 2020
Sold Price: $1,420,000
Unavailable Date: Dec 19, 2019
Input Date: Nov 11, 2019
Prior LSC: Listing with no contract changes
Property
Status: Sale
Property Type: Detached
Style: Bungalow
Size (sq ft): 2500
Area: Georgina
Community: Baldwin
Availability Date: Tbd
Inside
Bedrooms: 3
Bedrooms Plus: 2
Bathrooms: 5
Kitchens: 1
Kitchens Plus: 1
Rooms: 7
Den/Family Room: No
Air Conditioning: Central Air
Fireplace: Yes
Laundry Level: Main
Central Vacuum: N
Washrooms: 5
Utilities
Electricity: Yes
Gas: No
Telephone: Yes
Building
Basement: Fin W/O
Heat Type: Forced Air
Heat Source: Grnd Srce
Exterior: Brick
Water Supply: Well
Special Designation: Unknown
Parking
Driveway: Circular
Garage Spaces: 3
Garage Type: Attached
Covered Parking Spaces: 20
Total Parking Spaces: 23
Fees
Tax Year: 2018
Tax Legal Description: Pt Lt 13 Con 7 N Gwillimbury As In R657918; S/T*
Taxes: $10,570
Highlights
Feature: Clear View
Feature: Lake/Pond
Feature: Part Cleared
Feature: Wooded/Treed
Land
Cross Street: Baldwin Rd & Mccowan
Municipality District: Georgina
Fronting On: South
Pool: None
Sewer: Septic
Lot Frontage: 24 Acres
Acres: 10-24.99
Additional Media
- Virtual Tour: https://www.mcspropertyshowcase.ca/index.cfm?id=2382976
Rooms
Room details for 69 Baldwin Road, Georgina
| Type | Dimensions | Description |
|---|---|---|
| Living Main | 4.27 x 4.90 | Hardwood Floor, Pocket Doors, Large Window |
| Dining Main | 3.68 x 4.70 | Hardwood Floor, Pocket Doors, Large Window |
| Breakfast Main | 3.12 x 5.41 | W/O To Deck, Tile Floor, Pot Lights |
| Kitchen Main | 3.12 x 4.80 | Centre Island, Corian Counter, B/I Appliances |
| Master Main | 4.72 x 4.72 | 5 Pc Ensuite, W/I Closet, Large Window |
| 2nd Br Main | 3.12 x 4.42 | Double Closet, Broadloom, Large Window |
| 3rd Br Main | 3.71 x 3.89 | Double Closet, Broadloom, Picture Window |
| 4th Br Lower | 3.76 x 3.91 | Double Closet, Picture Window, Broadloom |
| 5th Br Lower | 3.48 x 3.99 | Laminate, Double Closet, Ceiling Fan |
| Kitchen Lower | 3.20 x 3.40 | Laminate, W/O To Patio, Above Grade Window |
| Rec Lower | 6.50 x 11.53 | W/O To Patio, Fireplace, Wet Bar |
| Workshop Lower | 6.68 x 8.08 | Above Grade Window, Vinyl Floor |
| XXXXXXXX | XXX XX, XXXX |
XXXX XXX XXXX |
$X,XXX,XXX |
| XXX XX, XXXX |
XXXXXX XXX XXXX |
$X,XXX,XXX | |
| XXXXXXXX | XXX XX, XXXX |
XXXXXXX XXX XXXX |
|
| XXX XX, XXXX |
XXXXXX XXX XXXX |
$X,XXX,XXX | |
| XXXXXXXX | XXX XX, XXXX |
XXXXXXX XXX XXXX |
|
| XXX XX, XXXX |
XXXXXX XXX XXXX |
$X,XXX,XXX | |
| XXXXXXXX | XXX XX, XXXX |
XXXXXXX XXX XXXX |
|
| XXX XX, XXXX |
XXXXXX XXX XXXX |
$X,XXX,XXX | |
| XXXXXXXX | XXX XX, XXXX |
XXXXXXX XXX XXXX |
|
| XXX XX, XXXX |
XXXXXX XXX XXXX |
$X,XXX,XXX |
| XXXXXXXX XXXX | XXX XX, XXXX | $1,420,000 XXX XXXX |
| XXXXXXXX XXXXXX | XXX XX, XXXX | $1,490,000 XXX XXXX |
| XXXXXXXX XXXXXXX | XXX XX, XXXX | XXX XXXX |
| XXXXXXXX XXXXXX | XXX XX, XXXX | $1,590,000 XXX XXXX |
| XXXXXXXX XXXXXXX | XXX XX, XXXX | XXX XXXX |
| XXXXXXXX XXXXXX | XXX XX, XXXX | $1,690,000 XXX XXXX |
| XXXXXXXX XXXXXXX | XXX XX, XXXX | XXX XXXX |
| XXXXXXXX XXXXXX | XXX XX, XXXX | $1,690,000 XXX XXXX |
| XXXXXXXX XXXXXXX | XXX XX, XXXX | XXX XXXX |
| XXXXXXXX XXXXXX | XXX XX, XXXX | $1,690,000 XXX XXXX |

St Bernadette's Catholic Elementary School
Elementary: CatholicBlack River Public School
Elementary: PublicSutton Public School
Elementary: PublicW J Watson Public School
Elementary: PublicR L Graham Public School
Elementary: PublicFairwood Public School
Elementary: PublicOur Lady of the Lake Catholic College High School
Secondary: CatholicSutton District High School
Secondary: PublicSacred Heart Catholic High School
Secondary: CatholicKeswick High School
Secondary: PublicNantyr Shores Secondary School
Secondary: PublicHuron Heights Secondary School
Secondary: Public- 3 bath
- 3 bed
25178 Valleyview Drive, Georgina, Ontario • L0E 1R0 • Sutton & Jackson's Point



