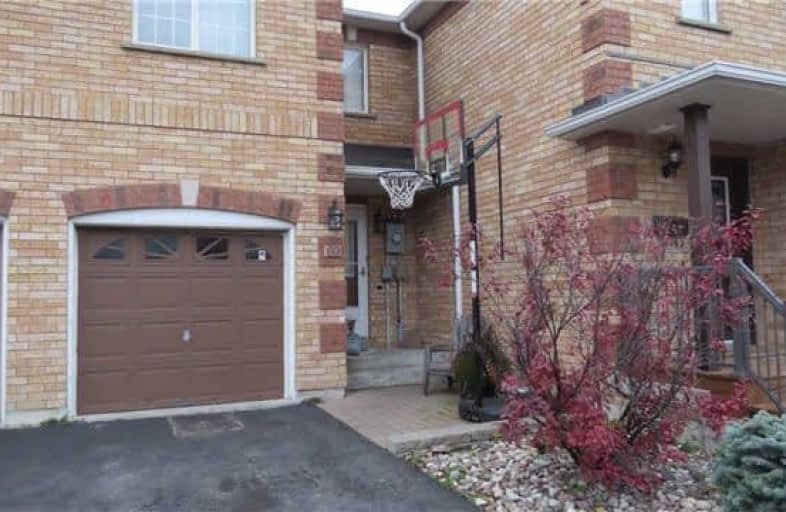Sold on Nov 27, 2017
Note: Property is not currently for sale or for rent.

-
Type: Att/Row/Twnhouse
-
Style: 2-Storey
-
Lot Size: 19.55 x 135.72 Feet
-
Age: 16-30 years
-
Taxes: $2,750 per year
-
Days on Site: 17 Days
-
Added: Sep 07, 2019 (2 weeks on market)
-
Updated:
-
Last Checked: 3 months ago
-
MLS®#: N3981049
-
Listed By: Re/max realtron realty inc., brokerage
Great Location Well Cared For Freehold Townhome, Centrally Located Near Schools,Shopping,Transit,Lake And Min To Hwy 404! Features Ceramic Flooring In Foyer,Kitchen And Baths,Laminate Living & Dining Rm,Berber On 2nd Level,Modern Kitchen With Ss Appliances,B/I Dishwasher,Bright Living Room With Gas Fireplace,W/O To Deck And Huge Yard,Skylight On 2nd Level Allows For Lots Of Natural Lighting.
Extras
Aelf,Abwl,Built-In Dishwasher,Central Vac,Central Air,Garage Door Opener,Fidge,Stove,Washer,Dryer
Property Details
Facts for 69 Lancaster Court, Georgina
Status
Days on Market: 17
Last Status: Sold
Sold Date: Nov 27, 2017
Closed Date: Mar 02, 2018
Expiry Date: Mar 31, 2018
Sold Price: $433,000
Unavailable Date: Nov 27, 2017
Input Date: Nov 10, 2017
Property
Status: Sale
Property Type: Att/Row/Twnhouse
Style: 2-Storey
Age: 16-30
Area: Georgina
Community: Keswick South
Availability Date: March/2018
Inside
Bedrooms: 3
Bedrooms Plus: 1
Bathrooms: 2
Kitchens: 1
Rooms: 6
Den/Family Room: No
Air Conditioning: Central Air
Fireplace: Yes
Laundry Level: Lower
Central Vacuum: Y
Washrooms: 2
Building
Basement: Part Fin
Heat Type: Forced Air
Heat Source: Gas
Exterior: Brick
Water Supply: Municipal
Special Designation: Unknown
Parking
Driveway: Private
Garage Spaces: 1
Garage Type: Built-In
Covered Parking Spaces: 2
Total Parking Spaces: 3
Fees
Tax Year: 2017
Tax Legal Description: Pt Blk 7, Plan 65M3315, Parts 13 & 14
Taxes: $2,750
Land
Cross Street: Queensway S/Glenwood
Municipality District: Georgina
Fronting On: East
Pool: None
Sewer: Sewers
Lot Depth: 135.72 Feet
Lot Frontage: 19.55 Feet
Acres: < .50
Zoning: Residential
Rooms
Room details for 69 Lancaster Court, Georgina
| Type | Dimensions | Description |
|---|---|---|
| Foyer Main | 2.05 x 6.20 | Ceramic Floor, Access To Garage, 2 Pc Bath |
| Kitchen Main | 2.92 x 3.52 | Ceramic Floor, B/I Dishwasher |
| Living Main | 2.34 x 3.54 | Laminate, Gas Fireplace, W/O To Deck |
| Dining Main | 2.87 x 3.29 | Laminate, Combined W/Living |
| Master 2nd | 4.62 x 4.92 | Broadloom |
| 2nd Br 2nd | 2.43 x 4.38 | Broadloom |
| 3rd Br 2nd | 2.83 x 4.79 | Broadloom |
| 4th Br Bsmt | 3.05 x 3.35 | Laminate |
| XXXXXXXX | XXX XX, XXXX |
XXXX XXX XXXX |
$XXX,XXX |
| XXX XX, XXXX |
XXXXXX XXX XXXX |
$XXX,XXX |
| XXXXXXXX XXXX | XXX XX, XXXX | $433,000 XXX XXXX |
| XXXXXXXX XXXXXX | XXX XX, XXXX | $449,900 XXX XXXX |

Our Lady of the Lake Catholic Elementary School
Elementary: CatholicPrince of Peace Catholic Elementary School
Elementary: CatholicJersey Public School
Elementary: PublicR L Graham Public School
Elementary: PublicFairwood Public School
Elementary: PublicLake Simcoe Public School
Elementary: PublicBradford Campus
Secondary: PublicOur Lady of the Lake Catholic College High School
Secondary: CatholicSutton District High School
Secondary: PublicDr John M Denison Secondary School
Secondary: PublicKeswick High School
Secondary: PublicNantyr Shores Secondary School
Secondary: Public

