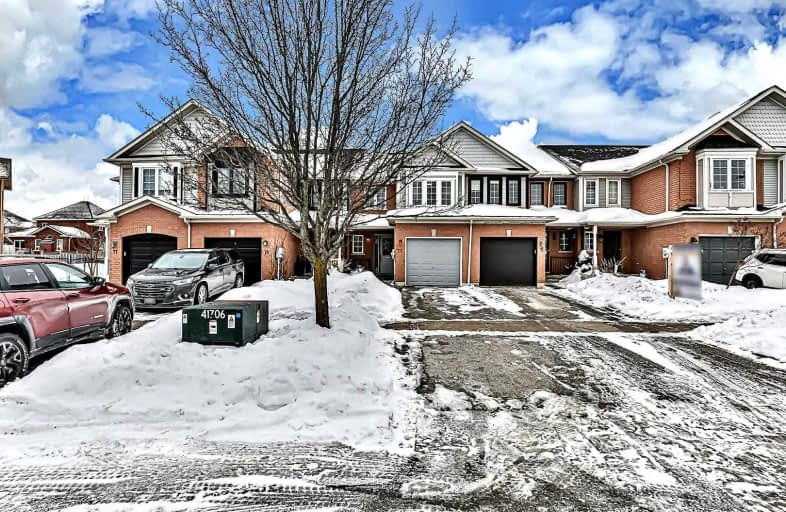Sold on Jan 30, 2022
Note: Property is not currently for sale or for rent.

-
Type: Att/Row/Twnhouse
-
Style: 2-Storey
-
Lot Size: 19.69 x 100.07 Feet
-
Age: No Data
-
Taxes: $3,347 per year
-
Days on Site: 5 Days
-
Added: Jan 25, 2022 (5 days on market)
-
Updated:
-
Last Checked: 1 month ago
-
MLS®#: N5480392
-
Listed By: Century 21 heritage group ltd., brokerage
Bright And Spacious Townhouse In Highly Sought After Neighbourhood In Keswick South, Eat-In Kitchen With Stainless Steel Fridge & Stove. Bright Living Room With Walkout To Fenced Yard. Finished Basement Spacious Master Bedroom With Double Closets. Walking Distance To Local Public School,Park, Transit, Shopping. Minutes To Hwy 404.
Extras
Fridge, Stove, Washer & Dryer. Shingles Approx 5 Years.
Property Details
Facts for 73 Crittenden Drive, Georgina
Status
Days on Market: 5
Last Status: Sold
Sold Date: Jan 30, 2022
Closed Date: Mar 31, 2022
Expiry Date: Jun 24, 2022
Sold Price: $995,000
Unavailable Date: Jan 30, 2022
Input Date: Jan 25, 2022
Prior LSC: Listing with no contract changes
Property
Status: Sale
Property Type: Att/Row/Twnhouse
Style: 2-Storey
Area: Georgina
Community: Keswick South
Availability Date: 90/120 Flex
Inside
Bedrooms: 3
Bathrooms: 2
Kitchens: 1
Rooms: 5
Den/Family Room: No
Air Conditioning: Central Air
Fireplace: No
Washrooms: 2
Building
Basement: Finished
Basement 2: Full
Heat Type: Forced Air
Heat Source: Gas
Exterior: Alum Siding
Exterior: Brick
Water Supply: Municipal
Special Designation: Unknown
Parking
Driveway: Private
Garage Spaces: 1
Garage Type: Attached
Covered Parking Spaces: 2
Total Parking Spaces: 3
Fees
Tax Year: 2021
Tax Legal Description: Ptblk83,Pl65M3538,Pts6&7,65R26279,Georgina
Taxes: $3,347
Highlights
Feature: Lake/Pond
Feature: Library
Feature: Park
Feature: Public Transit
Feature: School
Land
Cross Street: Queensway South / Ra
Municipality District: Georgina
Fronting On: West
Pool: None
Sewer: Sewers
Lot Depth: 100.07 Feet
Lot Frontage: 19.69 Feet
Additional Media
- Virtual Tour: http://www.73Crittenden.com/unbranded
Rooms
Room details for 73 Crittenden Drive, Georgina
| Type | Dimensions | Description |
|---|---|---|
| Living Main | 2.96 x 5.64 | W/O To Yard |
| Kitchen Main | 3.26 x 3.75 | Eat-In Kitchen |
| Prim Bdrm 2nd | 3.35 x 5.73 | Double Closet |
| 2nd Br 2nd | 2.87 x 4.39 | Closet |
| 3rd Br 2nd | 2.73 x 2.73 | Closet |
| Rec Bsmt | 2.56 x 5.55 |
| XXXXXXXX | XXX XX, XXXX |
XXXX XXX XXXX |
$XXX,XXX |
| XXX XX, XXXX |
XXXXXX XXX XXXX |
$XXX,XXX | |
| XXXXXXXX | XXX XX, XXXX |
XXXX XXX XXXX |
$XXX,XXX |
| XXX XX, XXXX |
XXXXXX XXX XXXX |
$XXX,XXX |
| XXXXXXXX XXXX | XXX XX, XXXX | $995,000 XXX XXXX |
| XXXXXXXX XXXXXX | XXX XX, XXXX | $788,000 XXX XXXX |
| XXXXXXXX XXXX | XXX XX, XXXX | $485,000 XXX XXXX |
| XXXXXXXX XXXXXX | XXX XX, XXXX | $475,000 XXX XXXX |

Our Lady of the Lake Catholic Elementary School
Elementary: CatholicPrince of Peace Catholic Elementary School
Elementary: CatholicJersey Public School
Elementary: PublicR L Graham Public School
Elementary: PublicFairwood Public School
Elementary: PublicLake Simcoe Public School
Elementary: PublicBradford Campus
Secondary: PublicOur Lady of the Lake Catholic College High School
Secondary: CatholicDr John M Denison Secondary School
Secondary: PublicSacred Heart Catholic High School
Secondary: CatholicKeswick High School
Secondary: PublicHuron Heights Secondary School
Secondary: Public- 4 bath
- 3 bed
- 2000 sqft
36 Paulgrave Avenue, Georgina, Ontario • L4P 0E7 • Keswick South



