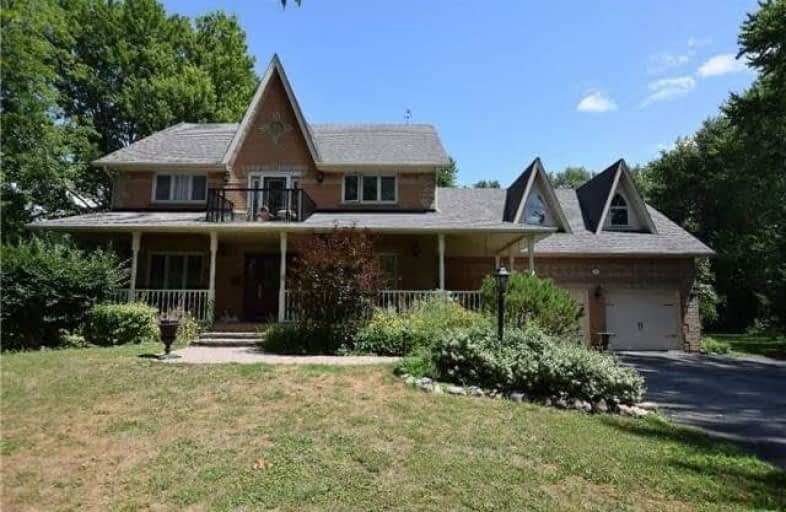Sold on Oct 25, 2018
Note: Property is not currently for sale or for rent.

-
Type: Detached
-
Style: 2-Storey
-
Size: 3000 sqft
-
Lot Size: 69.69 x 291 Feet
-
Age: No Data
-
Taxes: $9,654 per year
-
Days on Site: 10 Days
-
Added: Sep 07, 2019 (1 week on market)
-
Updated:
-
Last Checked: 7 hours ago
-
MLS®#: N4277767
-
Listed By: Royal lepage your community realty, brokerage
Live The Best Of Both Worlds Here From This Custom Built Home W/Privately Owned Waterfront. O/C W/Pleasing Updates. W/O From Main Flr Fam Rm To Heated Salt Water Pool & Private Bkyrd(Pool House Has R/I For Bathroom). Formal Liv Rm & Din Rm W/Lake Views. Mn Flr Bdrm (Used As Office) Also Provides Water View. Waterfront Parcel Incl Sheltered Boat Slip, Dock & Multi Level Deck. R/I For Outdoor Shower. 4 Car Gar Has Drive Thru, Is Htd & Ins.
Extras
Loft Style Apartment Above Gar-Completely Self Contained. Incl: All Lrg Appliances, All Window Coverings, All Electrical Light Fixtures, Egdo, Central Vac + Attachments, Alarm System, Tankless Ht Wtr System Is Rental.
Property Details
Facts for 73 Lake Drive North, Georgina
Status
Days on Market: 10
Last Status: Sold
Sold Date: Oct 25, 2018
Closed Date: Apr 03, 2019
Expiry Date: Jan 15, 2019
Sold Price: $1,339,000
Unavailable Date: Oct 25, 2018
Input Date: Oct 16, 2018
Property
Status: Sale
Property Type: Detached
Style: 2-Storey
Size (sq ft): 3000
Area: Georgina
Community: Keswick North
Availability Date: 90 Days Tba
Inside
Bedrooms: 6
Bathrooms: 4
Kitchens: 2
Rooms: 12
Den/Family Room: Yes
Air Conditioning: Central Air
Fireplace: Yes
Laundry Level: Main
Central Vacuum: Y
Washrooms: 4
Utilities
Electricity: Yes
Gas: Yes
Cable: Available
Telephone: Available
Building
Basement: Full
Heat Type: Fan Coil
Heat Source: Gas
Exterior: Brick
Water Supply: Municipal
Special Designation: Unknown
Parking
Driveway: Pvt Double
Garage Spaces: 4
Garage Type: Attached
Covered Parking Spaces: 12
Total Parking Spaces: 16
Fees
Tax Year: 2018
Tax Legal Description: Pt Lt 5 Pl 6 N Gwillimbury Pts 2&4 65R12987 T/W**
Taxes: $9,654
Highlights
Feature: Golf
Feature: Lake/Pond/River
Feature: Level
Feature: Marina
Feature: Public Transit
Feature: Waterfront
Land
Cross Street: Old Homestead Rd & L
Municipality District: Georgina
Fronting On: East
Pool: Inground
Sewer: Sewers
Lot Depth: 291 Feet
Lot Frontage: 69.69 Feet
Lot Irregularities: Irreg Lot Measurement
Waterfront: Indirect
Additional Media
- Virtual Tour: http://yourrealtyshoppe.com/unbranded/73lake#ad-image-0
Rooms
Room details for 73 Lake Drive North, Georgina
| Type | Dimensions | Description |
|---|---|---|
| Kitchen Main | 3.70 x 5.92 | Hardwood Floor, Centre Island, Skylight |
| Family Main | 3.77 x 6.23 | Hardwood Floor, Fireplace, Walk-Out |
| Living Main | 3.78 x 9.86 | Hardwood Floor, Gas Fireplace, Combined W/Dining |
| Dining Main | - | Hardwood Floor, Bay Window, Combined W/Living |
| Br Main | 3.06 x 4.98 | Hardwood Floor, Double Closet |
| Master 2nd | 3.84 x 5.32 | Broadloom, His/Hers Closets, 4 Pc Ensuite |
| Br 2nd | 3.84 x 3.67 | Broadloom, His/Hers Closets, Overlook Water |
| Br 2nd | 3.02 x 3.13 | Broadloom, Double Closet |
| Br 2nd | 3.84 x 4.29 | Broadloom, Double Closet |
| Living 2nd | 4.01 x 4.37 | Broadloom |
| Kitchen 2nd | 3.49 x 7.23 | Ceramic Floor, Fireplace |
| Br 2nd | 2.76 x 4.36 | Broadloom, 4 Pc Ensuite |
| XXXXXXXX | XXX XX, XXXX |
XXXX XXX XXXX |
$X,XXX,XXX |
| XXX XX, XXXX |
XXXXXX XXX XXXX |
$X,XXX,XXX | |
| XXXXXXXX | XXX XX, XXXX |
XXXXXXX XXX XXXX |
|
| XXX XX, XXXX |
XXXXXX XXX XXXX |
$X,XXX,XXX |
| XXXXXXXX XXXX | XXX XX, XXXX | $1,339,000 XXX XXXX |
| XXXXXXXX XXXXXX | XXX XX, XXXX | $1,399,000 XXX XXXX |
| XXXXXXXX XXXXXXX | XXX XX, XXXX | XXX XXXX |
| XXXXXXXX XXXXXX | XXX XX, XXXX | $1,499,000 XXX XXXX |

Deer Park Public School
Elementary: PublicSt Thomas Aquinas Catholic Elementary School
Elementary: CatholicKeswick Public School
Elementary: PublicLakeside Public School
Elementary: PublicW J Watson Public School
Elementary: PublicR L Graham Public School
Elementary: PublicBradford Campus
Secondary: PublicOur Lady of the Lake Catholic College High School
Secondary: CatholicSutton District High School
Secondary: PublicKeswick High School
Secondary: PublicBradford District High School
Secondary: PublicNantyr Shores Secondary School
Secondary: Public

