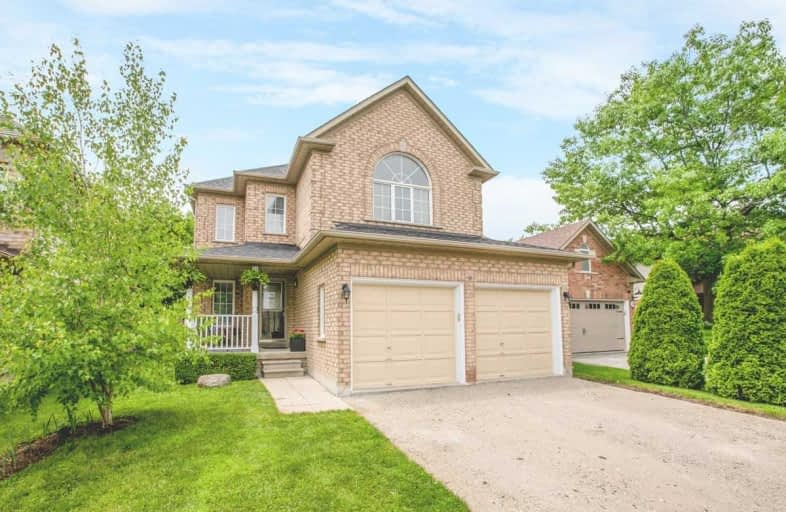Sold on Jul 05, 2019
Note: Property is not currently for sale or for rent.

-
Type: Detached
-
Style: 2-Storey
-
Size: 1500 sqft
-
Lot Size: 39.61 x 132.04 Feet
-
Age: 16-30 years
-
Taxes: $4,114 per year
-
Days on Site: 10 Days
-
Added: Sep 07, 2019 (1 week on market)
-
Updated:
-
Last Checked: 3 months ago
-
MLS®#: N4497460
-
Listed By: Keller williams realty centres, brokerage
Immaculate All Brick, Pinterest Inspired 4 Bedroom Family Home In Popular Keswick By The Lake. Comfortable, Bright Floor Plan W/Main Level Hardwood Floors, Family Room & W/O To Gorgeous, Private, Mature, Fenced Landscaped Yard. Many Recent Upgrades Include Tankless Hot Water Heater, Paved Driveway, Freshly Decorated & Painted, Shingles (2014) Ideally Situated, Short Walk To Arena, Library, Community Centre, Park & School.Easy Woodbine Access To 404.
Extras
Includes: Aelf's, All Window Blinds, Fridge, Stove, Washer, Dryer, B/I Dishwasher, C/Air, C/Vac+Attachments, Tankless Hot Water Heater, 2 Gdo+2 Remotes, Gas Bbq Hook Up, Kitchen Pantry, 8X12 Garden Shed. Exclude: Ikea Pax Closet System.
Property Details
Facts for 74 Burnaby Drive, Georgina
Status
Days on Market: 10
Last Status: Sold
Sold Date: Jul 05, 2019
Closed Date: Sep 30, 2019
Expiry Date: Oct 31, 2019
Sold Price: $599,000
Unavailable Date: Jul 05, 2019
Input Date: Jun 25, 2019
Property
Status: Sale
Property Type: Detached
Style: 2-Storey
Size (sq ft): 1500
Age: 16-30
Area: Georgina
Community: Keswick North
Availability Date: 60 Days / Tba
Inside
Bedrooms: 4
Bathrooms: 3
Kitchens: 1
Rooms: 9
Den/Family Room: Yes
Air Conditioning: Central Air
Fireplace: Yes
Washrooms: 3
Utilities
Electricity: Yes
Gas: Yes
Cable: Yes
Telephone: Yes
Building
Basement: Full
Heat Type: Forced Air
Heat Source: Gas
Exterior: Brick
Water Supply: Municipal
Special Designation: Unknown
Parking
Driveway: Pvt Double
Garage Spaces: 2
Garage Type: Attached
Covered Parking Spaces: 2
Total Parking Spaces: 4
Fees
Tax Year: 2018
Tax Legal Description: Lot 37, Plan 65M3206
Taxes: $4,114
Highlights
Feature: Fenced Yard
Feature: Level
Feature: Library
Feature: Park
Feature: Place Of Worship
Feature: School
Land
Cross Street: Woodbine, Wexford &
Municipality District: Georgina
Fronting On: West
Pool: None
Sewer: Sewers
Lot Depth: 132.04 Feet
Lot Frontage: 39.61 Feet
Lot Irregularities: 5197 Sq.Ft
Waterfront: None
Additional Media
- Virtual Tour: https://www.shooteverything.ca/74-burnaby-drive-keswick
Rooms
Room details for 74 Burnaby Drive, Georgina
| Type | Dimensions | Description |
|---|---|---|
| Living Main | 3.20 x 5.49 | Hardwood Floor, Combined W/Dining |
| Dining Main | - | Hardwood Floor, Combined W/Living, W/O To Garage |
| Family Main | 3.35 x 4.57 | Hardwood Floor, O/Looks Backyard, Gas Fireplace |
| Kitchen Main | 2.80 x 3.35 | Ceramic Floor, B/I Dishwasher, O/Looks Family |
| Breakfast Main | 2.74 x 2.90 | Ceramic Floor, Pantry, W/O To Yard |
| Master 2nd | 4.22 x 4.75 | W/I Closet, 4 Pc Ensuite, Separate Shower |
| Br 2nd | 3.05 x 3.66 | Broadloom, Closet |
| Br 2nd | 3.45 x 4.01 | Broadloom, Double Closet, Cathedral Ceiling |
| Br 2nd | 2.60 x 2.97 | Broadloom, Closet |
| XXXXXXXX | XXX XX, XXXX |
XXXX XXX XXXX |
$XXX,XXX |
| XXX XX, XXXX |
XXXXXX XXX XXXX |
$XXX,XXX | |
| XXXXXXXX | XXX XX, XXXX |
XXXXXXX XXX XXXX |
|
| XXX XX, XXXX |
XXXXXX XXX XXXX |
$XXX,XXX |
| XXXXXXXX XXXX | XXX XX, XXXX | $599,000 XXX XXXX |
| XXXXXXXX XXXXXX | XXX XX, XXXX | $599,900 XXX XXXX |
| XXXXXXXX XXXXXXX | XXX XX, XXXX | XXX XXXX |
| XXXXXXXX XXXXXX | XXX XX, XXXX | $599,900 XXX XXXX |

St Thomas Aquinas Catholic Elementary School
Elementary: CatholicKeswick Public School
Elementary: PublicLakeside Public School
Elementary: PublicW J Watson Public School
Elementary: PublicR L Graham Public School
Elementary: PublicFairwood Public School
Elementary: PublicBradford Campus
Secondary: PublicOur Lady of the Lake Catholic College High School
Secondary: CatholicSutton District High School
Secondary: PublicDr John M Denison Secondary School
Secondary: PublicKeswick High School
Secondary: PublicNantyr Shores Secondary School
Secondary: Public

