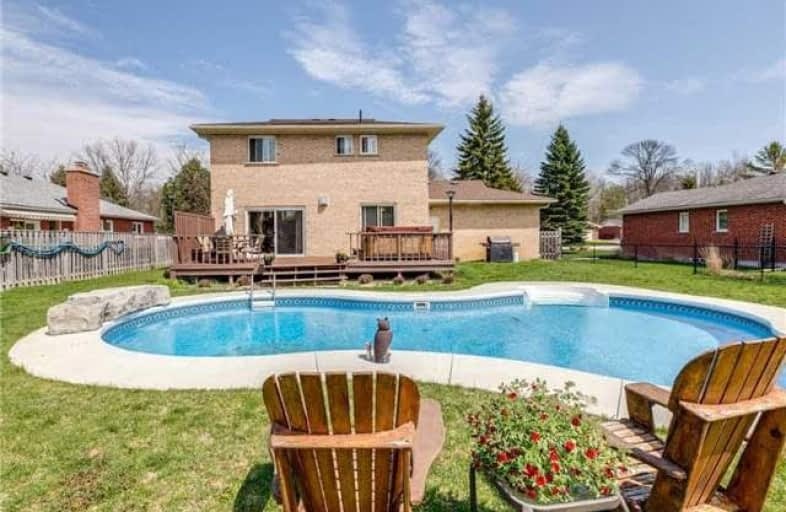Sold on Aug 04, 2017
Note: Property is not currently for sale or for rent.

-
Type: Detached
-
Style: Backsplit 3
-
Lot Size: 77 x 196 Feet
-
Age: 16-30 years
-
Taxes: $5,556 per year
-
Days on Site: 23 Days
-
Added: Sep 07, 2019 (3 weeks on market)
-
Updated:
-
Last Checked: 3 months ago
-
MLS®#: N3869895
-
Listed By: Keller williams realty centres, brokerage
**Stunning & Best Value In The Area** Split Level Home Featuring New Custom $80,000 Dream Kitchen. 4+1 Beds, 3 Baths W/Hardwood Flrs & 2 Gas F/P's. Open Concept Great For Entertaining.Basement W/Soaring Ceilings Awaits Your Finishing Touches.2 Car Garage. Backyard Oasis W/ 2 Yr Old Inground Saltwater Pool & Massive Fenced Lot. Sought After Area Steps To The Lake & Walking Trails., Public Transit, And All Amenities. 20 Mins To Newmarket & Less Than 1 Hr To T.O
Extras
Included: Ss Fridge, Ss Gas Range, Wine Fridge, Ss Hoodfan, Microwave, Dishwasher, Washer, Dryer, Brdlm W/Laid, Elfs, Window Treatments, Gdo & Remotes (3), Pool (Saltwater) & Equip.Excluded: Hot Tub
Property Details
Facts for 76 Huntley Drive, Georgina
Status
Days on Market: 23
Last Status: Sold
Sold Date: Aug 04, 2017
Closed Date: Aug 31, 2017
Expiry Date: Oct 12, 2017
Sold Price: $725,000
Unavailable Date: Aug 04, 2017
Input Date: Jul 12, 2017
Property
Status: Sale
Property Type: Detached
Style: Backsplit 3
Age: 16-30
Area: Georgina
Community: Historic Lakeshore Communities
Availability Date: Tbd
Inside
Bedrooms: 4
Bedrooms Plus: 1
Bathrooms: 3
Kitchens: 1
Rooms: 9
Den/Family Room: Yes
Air Conditioning: Central Air
Fireplace: Yes
Laundry Level: Main
Central Vacuum: N
Washrooms: 3
Utilities
Electricity: Yes
Gas: Yes
Cable: Yes
Telephone: Yes
Building
Basement: Full
Basement 2: Part Fin
Heat Type: Forced Air
Heat Source: Gas
Exterior: Brick
Exterior: Stone
Water Supply: Municipal
Special Designation: Unknown
Other Structures: Garden Shed
Parking
Driveway: Pvt Double
Garage Spaces: 2
Garage Type: Attached
Covered Parking Spaces: 4
Total Parking Spaces: 6
Fees
Tax Year: 2016
Tax Legal Description: Lt 69 Pl 566 N Gwilimbury S/T B49113B Georgina
Taxes: $5,556
Highlights
Feature: Beach
Feature: Golf
Feature: Lake Access
Feature: Public Transit
Feature: Rec Centre
Land
Cross Street: Huntley Dr/Lake Dr E
Municipality District: Georgina
Fronting On: West
Pool: Inground
Sewer: Sewers
Lot Depth: 196 Feet
Lot Frontage: 77 Feet
Acres: < .50
Zoning: Residential
Waterfront: None
Additional Media
- Virtual Tour: http://tour.360realtours.ca/public/vtour/display/758046?idx=1#!/
Rooms
Room details for 76 Huntley Drive, Georgina
| Type | Dimensions | Description |
|---|---|---|
| Dining Ground | 3.56 x 7.43 | Pot Lights, Gas Fireplace, Open Concept |
| Kitchen Ground | 7.43 x 3.46 | Quartz Counter, Breakfast Bar, Stainless Steel Appl |
| Master Upper | 3.50 x 4.20 | 3 Pc Ensuite, W/I Closet, Broadloom |
| 2nd Br Upper | 3.20 x 3.80 | Double Closet, Broadloom, Window |
| 3rd Br Upper | 3.80 x 4.00 | Double Closet, Broadloom, Window |
| Family Lower | 4.40 x 7.00 | Gas Fireplace, Hardwood Floor, W/O To Pool |
| 4th Br Lower | 3.20 x 3.50 | Hardwood Floor, Window |
| 5th Br Bsmt | - | Laminate, Closet, Window |
| XXXXXXXX | XXX XX, XXXX |
XXXX XXX XXXX |
$XXX,XXX |
| XXX XX, XXXX |
XXXXXX XXX XXXX |
$XXX,XXX | |
| XXXXXXXX | XXX XX, XXXX |
XXXXXXX XXX XXXX |
|
| XXX XX, XXXX |
XXXXXX XXX XXXX |
$XXX,XXX | |
| XXXXXXXX | XXX XX, XXXX |
XXXXXXX XXX XXXX |
|
| XXX XX, XXXX |
XXXXXX XXX XXXX |
$XXX,XXX | |
| XXXXXXXX | XXX XX, XXXX |
XXXXXXX XXX XXXX |
|
| XXX XX, XXXX |
XXXXXX XXX XXXX |
$XXX,XXX | |
| XXXXXXXX | XXX XX, XXXX |
XXXXXXX XXX XXXX |
|
| XXX XX, XXXX |
XXXXXX XXX XXXX |
$XXX,XXX | |
| XXXXXXXX | XXX XX, XXXX |
XXXXXXX XXX XXXX |
|
| XXX XX, XXXX |
XXXXXX XXX XXXX |
$XXX,XXX |
| XXXXXXXX XXXX | XXX XX, XXXX | $725,000 XXX XXXX |
| XXXXXXXX XXXXXX | XXX XX, XXXX | $775,000 XXX XXXX |
| XXXXXXXX XXXXXXX | XXX XX, XXXX | XXX XXXX |
| XXXXXXXX XXXXXX | XXX XX, XXXX | $799,000 XXX XXXX |
| XXXXXXXX XXXXXXX | XXX XX, XXXX | XXX XXXX |
| XXXXXXXX XXXXXX | XXX XX, XXXX | $849,000 XXX XXXX |
| XXXXXXXX XXXXXXX | XXX XX, XXXX | XXX XXXX |
| XXXXXXXX XXXXXX | XXX XX, XXXX | $859,000 XXX XXXX |
| XXXXXXXX XXXXXXX | XXX XX, XXXX | XXX XXXX |
| XXXXXXXX XXXXXX | XXX XX, XXXX | $879,000 XXX XXXX |
| XXXXXXXX XXXXXXX | XXX XX, XXXX | XXX XXXX |
| XXXXXXXX XXXXXX | XXX XX, XXXX | $899,000 XXX XXXX |

St Bernadette's Catholic Elementary School
Elementary: CatholicDeer Park Public School
Elementary: PublicBlack River Public School
Elementary: PublicSutton Public School
Elementary: PublicKeswick Public School
Elementary: PublicW J Watson Public School
Elementary: PublicBradford Campus
Secondary: PublicOur Lady of the Lake Catholic College High School
Secondary: CatholicSutton District High School
Secondary: PublicKeswick High School
Secondary: PublicSt Peter's Secondary School
Secondary: CatholicNantyr Shores Secondary School
Secondary: Public- 4 bath
- 5 bed
- 2000 sqft
27182 Civic Centre Road, Georgina, Ontario • L4P 3E9 • Historic Lakeshore Communities
- 4 bath
- 4 bed
- 2500 sqft
802 Willowview Road, Georgina, Ontario • L0E 1S0 • Historic Lakeshore Communities
- 3 bath
- 4 bed
- 1500 sqft
16 Frankfort Grove, Georgina, Ontario • L0E 1L0 • Sutton & Jackson's Point





