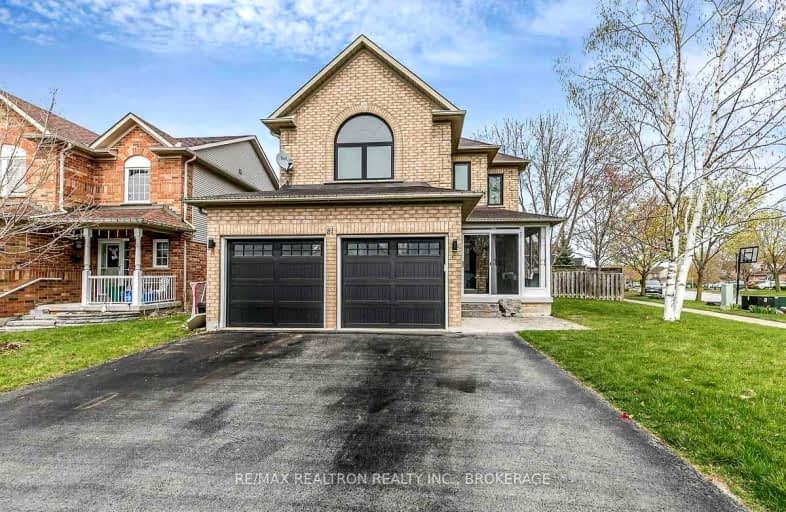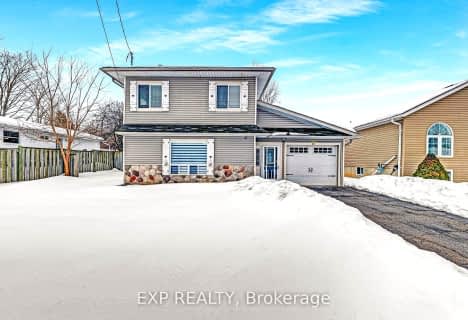Car-Dependent
- Almost all errands require a car.
Minimal Transit
- Almost all errands require a car.
Somewhat Bikeable
- Most errands require a car.

St Thomas Aquinas Catholic Elementary School
Elementary: CatholicKeswick Public School
Elementary: PublicLakeside Public School
Elementary: PublicW J Watson Public School
Elementary: PublicR L Graham Public School
Elementary: PublicFairwood Public School
Elementary: PublicBradford Campus
Secondary: PublicOur Lady of the Lake Catholic College High School
Secondary: CatholicSutton District High School
Secondary: PublicDr John M Denison Secondary School
Secondary: PublicKeswick High School
Secondary: PublicNantyr Shores Secondary School
Secondary: Public-
Elmwood Park, Lake Simcoe
Georgina ON 8.49km -
Innisfil Beach Park
676 Innisfil Beach Rd, Innisfil ON 10.51km -
Jackson's Point
Georgina ON 10.87km
-
CIBC
24 the Queensway S, Keswick ON L4P 1Y9 1.31km -
RBC Royal Bank
23564 Woodbine Ave, Keswick ON L4P 0E2 2.9km -
Scotiabank
23556 Woodbine Ave, Georgina ON L4P 0E2 2.98km
- 3 bath
- 4 bed
- 2000 sqft
364 Danny Wheeler Boulevard, Georgina, Ontario • L4P 0K2 • Keswick North
- 3 bath
- 4 bed
- 2000 sqft
199 Biscayne Boulevard, Georgina, Ontario • L4P 3L5 • Keswick South
- 2 bath
- 4 bed
29 Alice Avenue, Georgina, Ontario • L4P 3C8 • Historic Lakeshore Communities
- 3 bath
- 4 bed
- 2000 sqft
355 Danny Wheeler Boulevard, Georgina, Ontario • L4P 3C8 • Keswick North













