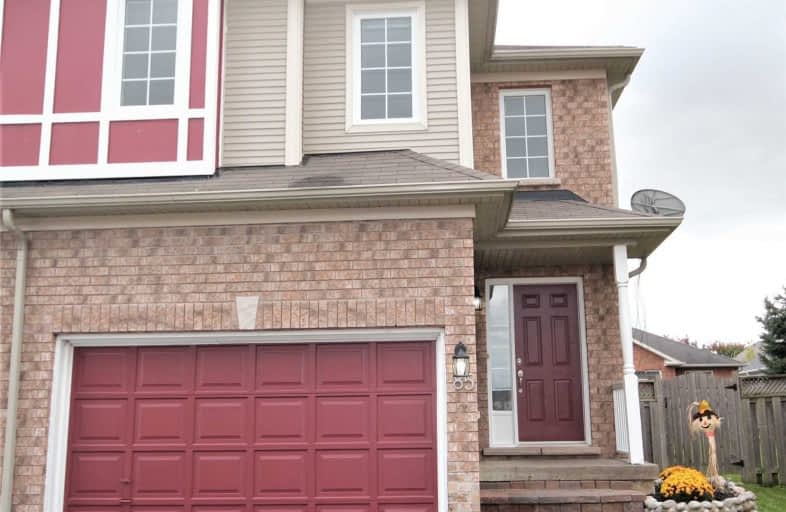Leased on Oct 15, 2020
Note: Property is not currently for sale or for rent.

-
Type: Att/Row/Twnhouse
-
Style: 2-Storey
-
Lease Term: 1 Year
-
Possession: No Data
-
All Inclusive: N
-
Lot Size: 0 x 0
-
Age: No Data
-
Days on Site: 2 Days
-
Added: Oct 13, 2020 (2 days on market)
-
Updated:
-
Last Checked: 3 months ago
-
MLS®#: N4951841
-
Listed By: Re/max prime properties, brokerage
More Pictures To Follow Shortly. Wonderful 3 Bedroom 3 Washroom Townhome At The South End Of Keswick In Simcoe Landing. Features Include; Main Floor Living/Dining Room Combination, Second Floor Family Room, Master Bedroom Has A 4 Piece-Ensuite And W/I Closet, Finished Basement And The Backyard Is A Pie Shape Lot. Please Note That The Dishwasher, Stove And Furnace Will Be Replaced.
Extras
Requirements Include; Rental Application, First & Last, Employment Letter(S), Recent Paystubs And Credit Check(S). Utilities Are In Addition To Base Rent, Hot Water Tank Is Rental And Tenant Insurance Is Required.
Property Details
Facts for 85 Crittenden Drive, Georgina
Status
Days on Market: 2
Last Status: Leased
Sold Date: Oct 15, 2020
Closed Date: Nov 01, 2020
Expiry Date: Dec 31, 2020
Sold Price: $2,300
Unavailable Date: Oct 15, 2020
Input Date: Oct 13, 2020
Property
Status: Lease
Property Type: Att/Row/Twnhouse
Style: 2-Storey
Area: Georgina
Community: Keswick South
Inside
Bedrooms: 3
Bathrooms: 3
Kitchens: 1
Rooms: 8
Den/Family Room: Yes
Air Conditioning: Central Air
Fireplace: No
Laundry: Ensuite
Laundry Level: Lower
Central Vacuum: N
Washrooms: 3
Utilities
Utilities Included: N
Building
Basement: Finished
Heat Type: Forced Air
Heat Source: Gas
Exterior: Brick
Exterior: Vinyl Siding
Elevator: N
UFFI: No
Private Entrance: Y
Water Supply: Municipal
Special Designation: Unknown
Retirement: N
Parking
Driveway: Mutual
Parking Included: Yes
Garage Spaces: 1
Garage Type: Built-In
Covered Parking Spaces: 1
Total Parking Spaces: 2
Fees
Cable Included: No
Central A/C Included: Yes
Common Elements Included: Yes
Heating Included: No
Hydro Included: No
Water Included: No
Land
Cross Street: Ravenshoe & The Quee
Municipality District: Georgina
Fronting On: South
Pool: None
Sewer: Sewers
Payment Frequency: Monthly
Rooms
Room details for 85 Crittenden Drive, Georgina
| Type | Dimensions | Description |
|---|---|---|
| Kitchen Main | 2.74 x 2.74 | Linoleum, B/I Dishwasher, Open Concept |
| Breakfast Main | 2.74 x 2.74 | W/O To Yard, Sliding Doors, Linoleum |
| Living Main | 3.11 x 6.43 | Hardwood Floor, Combined W/Dining, O/Looks Backyard |
| Dining Main | - | Combined W/Living, Open Concept, Hardwood Floor |
| Master 2nd | 3.54 x 3.67 | 4 Pc Ensuite, W/I Closet, Broadloom |
| 2nd Br 2nd | 2.77 x 2.86 | Closet, Broadloom, Window |
| 3rd Br 2nd | 2.56 x 2.90 | Broadloom, Window, Closet |
| Family 2nd | 2.71 x 3.67 | O/Looks Frontyard, Broadloom, Window |
| Rec Bsmt | 5.49 x 7.62 |
| XXXXXXXX | XXX XX, XXXX |
XXXXXX XXX XXXX |
$X,XXX |
| XXX XX, XXXX |
XXXXXX XXX XXXX |
$X,XXX | |
| XXXXXXXX | XXX XX, XXXX |
XXXX XXX XXXX |
$XXX,XXX |
| XXX XX, XXXX |
XXXXXX XXX XXXX |
$XXX,XXX |
| XXXXXXXX XXXXXX | XXX XX, XXXX | $2,300 XXX XXXX |
| XXXXXXXX XXXXXX | XXX XX, XXXX | $2,100 XXX XXXX |
| XXXXXXXX XXXX | XXX XX, XXXX | $595,000 XXX XXXX |
| XXXXXXXX XXXXXX | XXX XX, XXXX | $599,900 XXX XXXX |

Our Lady of the Lake Catholic Elementary School
Elementary: CatholicPrince of Peace Catholic Elementary School
Elementary: CatholicJersey Public School
Elementary: PublicR L Graham Public School
Elementary: PublicFairwood Public School
Elementary: PublicLake Simcoe Public School
Elementary: PublicBradford Campus
Secondary: PublicOur Lady of the Lake Catholic College High School
Secondary: CatholicDr John M Denison Secondary School
Secondary: PublicSacred Heart Catholic High School
Secondary: CatholicKeswick High School
Secondary: PublicHuron Heights Secondary School
Secondary: Public

