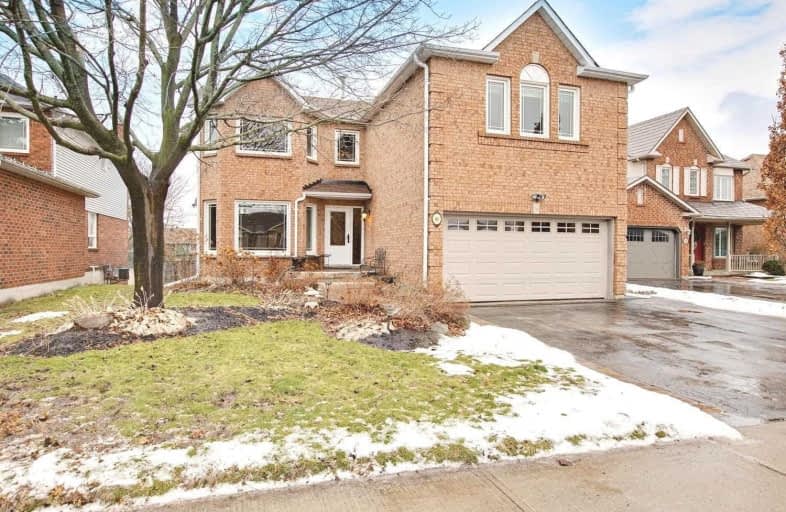Sold on Jan 26, 2019
Note: Property is not currently for sale or for rent.

-
Type: Detached
-
Style: 2-Storey
-
Lot Size: 15.3 x 48.13 Metres
-
Age: No Data
-
Taxes: $3,579 per year
-
Days on Site: 18 Days
-
Added: Jan 08, 2019 (2 weeks on market)
-
Updated:
-
Last Checked: 3 months ago
-
MLS®#: N4331634
-
Listed By: Re/max all-stars realty inc., brokerage
Stunning 2 Storey Home Perfect For The Whole Family With 4+1 Bedrooms,,4 Bathrooms & Finished Basement! New Modern Kitchen With Quartz Countertops, Breakfast Area W/ W/O To Large Deck, Formal Living & Dining Rm, Cozy Family Rm W/Fireplace. Main Floor Laundry With W/O To Garage. Huge Master Retreat Fit For Royalty Features Gas Fireplace, Separate Sitting Area & Large 5 Pc Ensuite. Gorgeous New 4 Pc Bath On Upper Level. See Attch. Feature Sheet For More Details
Extras
Click On Virtual Tour For An Amazing Walk Through Video Of This Beautiful Home**Updated Gas Furnace/Hrv And Updated Air Conditioning.
Property Details
Facts for 86 Carrick Avenue, Georgina
Status
Days on Market: 18
Last Status: Sold
Sold Date: Jan 26, 2019
Closed Date: Mar 01, 2019
Expiry Date: Apr 02, 2019
Sold Price: $685,000
Unavailable Date: Jan 26, 2019
Input Date: Jan 08, 2019
Property
Status: Sale
Property Type: Detached
Style: 2-Storey
Area: Georgina
Community: Keswick North
Availability Date: 90 Days Tba
Inside
Bedrooms: 4
Bedrooms Plus: 1
Bathrooms: 4
Kitchens: 1
Rooms: 10
Den/Family Room: Yes
Air Conditioning: Central Air
Fireplace: Yes
Laundry Level: Main
Washrooms: 4
Building
Basement: Finished
Heat Type: Forced Air
Heat Source: Gas
Exterior: Brick
Exterior: Vinyl Siding
Water Supply: Municipal
Special Designation: Unknown
Parking
Driveway: Private
Garage Spaces: 2
Garage Type: Attached
Covered Parking Spaces: 2
Fees
Tax Year: 2018
Tax Legal Description: Plan 65M2717 Lot 3
Taxes: $3,579
Land
Cross Street: Carrick & Spring
Municipality District: Georgina
Fronting On: West
Pool: None
Sewer: Sewers
Lot Depth: 48.13 Metres
Lot Frontage: 15.3 Metres
Zoning: Residential
Additional Media
- Virtual Tour: https://tour.360realtours.ca/1152772?idx=1
Rooms
Room details for 86 Carrick Avenue, Georgina
| Type | Dimensions | Description |
|---|---|---|
| Kitchen Main | 3.73 x 6.65 | Eat-In Kitchen, Quartz Counter, W/O To Deck |
| Family Main | 3.63 x 5.65 | Hardwood Floor, Fireplace |
| Dining Main | 3.42 x 3.83 | Hardwood Floor, French Doors |
| Living Main | 3.48 x 4.78 | Hardwood Floor, French Doors |
| Laundry Main | 2.05 x 2.50 | Laundry Sink, Double Closet |
| Master 2nd | 5.04 x 4.59 | Gas Fireplace, B/I Bookcase, 5 Pc Ensuite |
| Sitting 2nd | 3.40 x 5.26 | Cork Floor |
| 3rd Br 2nd | 3.35 x 5.55 | |
| 4th Br 2nd | 3.42 x 4.23 | |
| 2nd Br 2nd | 3.77 x 3.66 | |
| Rec Bsmt | 5.32 x 10.98 | Dry Bar |
| 5th Br Bsmt | 3.70 x 3.87 | French Doors |
| XXXXXXXX | XXX XX, XXXX |
XXXX XXX XXXX |
$XXX,XXX |
| XXX XX, XXXX |
XXXXXX XXX XXXX |
$XXX,XXX | |
| XXXXXXXX | XXX XX, XXXX |
XXXXXXX XXX XXXX |
|
| XXX XX, XXXX |
XXXXXX XXX XXXX |
$XXX,XXX | |
| XXXXXXXX | XXX XX, XXXX |
XXXXXXX XXX XXXX |
|
| XXX XX, XXXX |
XXXXXX XXX XXXX |
$XXX,XXX | |
| XXXXXXXX | XXX XX, XXXX |
XXXXXXX XXX XXXX |
|
| XXX XX, XXXX |
XXXXXX XXX XXXX |
$XXX,XXX | |
| XXXXXXXX | XXX XX, XXXX |
XXXXXXX XXX XXXX |
|
| XXX XX, XXXX |
XXXXXX XXX XXXX |
$XXX,XXX |
| XXXXXXXX XXXX | XXX XX, XXXX | $685,000 XXX XXXX |
| XXXXXXXX XXXXXX | XXX XX, XXXX | $699,900 XXX XXXX |
| XXXXXXXX XXXXXXX | XXX XX, XXXX | XXX XXXX |
| XXXXXXXX XXXXXX | XXX XX, XXXX | $699,900 XXX XXXX |
| XXXXXXXX XXXXXXX | XXX XX, XXXX | XXX XXXX |
| XXXXXXXX XXXXXX | XXX XX, XXXX | $748,900 XXX XXXX |
| XXXXXXXX XXXXXXX | XXX XX, XXXX | XXX XXXX |
| XXXXXXXX XXXXXX | XXX XX, XXXX | $749,900 XXX XXXX |
| XXXXXXXX XXXXXXX | XXX XX, XXXX | XXX XXXX |
| XXXXXXXX XXXXXX | XXX XX, XXXX | $799,900 XXX XXXX |

Jersey Public School
Elementary: PublicKeswick Public School
Elementary: PublicLakeside Public School
Elementary: PublicW J Watson Public School
Elementary: PublicR L Graham Public School
Elementary: PublicFairwood Public School
Elementary: PublicBradford Campus
Secondary: PublicOur Lady of the Lake Catholic College High School
Secondary: CatholicSutton District High School
Secondary: PublicDr John M Denison Secondary School
Secondary: PublicKeswick High School
Secondary: PublicNantyr Shores Secondary School
Secondary: Public- 2 bath
- 4 bed
283 Woodycrest Avenue, Georgina, Ontario • L4P 2W3 • Keswick South
- 2 bath
- 4 bed
350 The Queensway South, Georgina, Ontario • L4P 2B9 • Keswick South
- 2 bath
- 4 bed
393 The Queensway South, Georgina, Ontario • L4P 2C6 • Keswick South





