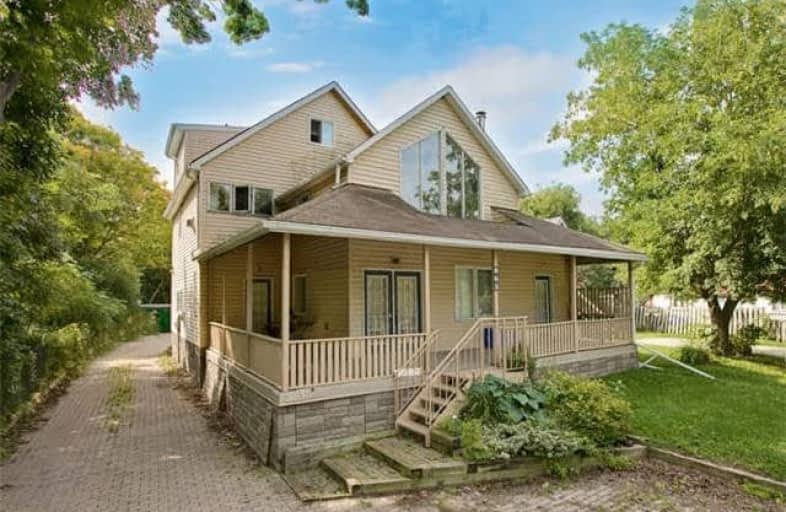Sold on Sep 17, 2018
Note: Property is not currently for sale or for rent.

-
Type: Detached
-
Style: 3-Storey
-
Size: 2500 sqft
-
Lot Size: 50.25 x 142.5 Feet
-
Age: No Data
-
Taxes: $4,698 per year
-
Days on Site: 12 Days
-
Added: Sep 07, 2019 (1 week on market)
-
Updated:
-
Last Checked: 3 months ago
-
MLS®#: N4239112
-
Listed By: Royal lepage rcr realty, brokerage
Location! Location! Location! 3 Storey Home Overlooking Lake Simcoe Within Walking Distance To The Lake And The Golf Course. Bright And Spacious, This Home Features A Wrap-Around Covered Front Porch, 3 Separate Entrances, 4 Washrooms, Rough-In For Additional Kitchens And Five Parking Spaces. A Wonderful Investment For Those Looking To Renovate A Property With Lots Of Potential.
Extras
All Elfs, Fridge On 2nd Floor, 3 Gas Fireplaces, Owner Hot Water Tank.
Property Details
Facts for 863 Lake Drive East, Georgina
Status
Days on Market: 12
Last Status: Sold
Sold Date: Sep 17, 2018
Closed Date: Oct 15, 2018
Expiry Date: Dec 05, 2018
Sold Price: $500,000
Unavailable Date: Sep 17, 2018
Input Date: Sep 06, 2018
Prior LSC: Listing with no contract changes
Property
Status: Sale
Property Type: Detached
Style: 3-Storey
Size (sq ft): 2500
Area: Georgina
Community: Sutton & Jackson's Point
Availability Date: Tbd
Inside
Bedrooms: 3
Bathrooms: 4
Kitchens: 1
Rooms: 11
Den/Family Room: Yes
Air Conditioning: Wall Unit
Fireplace: Yes
Washrooms: 4
Building
Basement: Crawl Space
Heat Type: Forced Air
Heat Source: Gas
Exterior: Vinyl Siding
Water Supply: Municipal
Special Designation: Unknown
Parking
Driveway: Private
Garage Type: None
Covered Parking Spaces: 5
Total Parking Spaces: 5
Fees
Tax Year: 2018
Tax Legal Description: Plan 247 Lot 4 & Pt Lot 5 Rs65R22113 Part 6
Taxes: $4,698
Land
Cross Street: Lake Drive & South D
Municipality District: Georgina
Fronting On: East
Pool: None
Sewer: Sewers
Lot Depth: 142.5 Feet
Lot Frontage: 50.25 Feet
Additional Media
- Virtual Tour: https://tour.360realtours.ca/1128177?idx=1
Rooms
Room details for 863 Lake Drive East, Georgina
| Type | Dimensions | Description |
|---|---|---|
| Living Main | 2.70 x 8.38 | W/O To Deck, Fireplace |
| Master Main | 2.60 x 3.10 | W/I Closet |
| Kitchen Main | 2.46 x 3.10 | |
| Living Main | 2.26 x 4.40 | Combined W/Dining, Laminate, Fireplace |
| Dining Main | 2.26 x 4.00 | Combined W/Living, Laminate |
| Br Main | 2.44 x 4.43 | Closet, Laminate |
| Living 2nd | 2.55 x 3.90 | Open Concept, Overlook Water, Large Window |
| Family 2nd | 5.28 x 9.44 | Open Concept, Laminate, Fireplace |
| Br 2nd | 3.66 x 3.70 | Closet |
| Living 3rd | 3.04 x 8.45 | Open Concept, W/O To Deck |
| Den 3rd | 2.05 x 2.45 |
| XXXXXXXX | XXX XX, XXXX |
XXXX XXX XXXX |
$XXX,XXX |
| XXX XX, XXXX |
XXXXXX XXX XXXX |
$XXX,XXX | |
| XXXXXXXX | XXX XX, XXXX |
XXXX XXX XXXX |
$XXX,XXX |
| XXX XX, XXXX |
XXXXXX XXX XXXX |
$XXX,XXX | |
| XXXXXXXX | XXX XX, XXXX |
XXXXXXX XXX XXXX |
|
| XXX XX, XXXX |
XXXXXX XXX XXXX |
$XXX,XXX | |
| XXXXXXXX | XXX XX, XXXX |
XXXXXXX XXX XXXX |
|
| XXX XX, XXXX |
XXXXXX XXX XXXX |
$XXX,XXX |
| XXXXXXXX XXXX | XXX XX, XXXX | $500,000 XXX XXXX |
| XXXXXXXX XXXXXX | XXX XX, XXXX | $559,000 XXX XXXX |
| XXXXXXXX XXXX | XXX XX, XXXX | $577,000 XXX XXXX |
| XXXXXXXX XXXXXX | XXX XX, XXXX | $559,900 XXX XXXX |
| XXXXXXXX XXXXXXX | XXX XX, XXXX | XXX XXXX |
| XXXXXXXX XXXXXX | XXX XX, XXXX | $699,900 XXX XXXX |
| XXXXXXXX XXXXXXX | XXX XX, XXXX | XXX XXXX |
| XXXXXXXX XXXXXX | XXX XX, XXXX | $479,000 XXX XXXX |

St Bernadette's Catholic Elementary School
Elementary: CatholicDeer Park Public School
Elementary: PublicBlack River Public School
Elementary: PublicSutton Public School
Elementary: PublicKeswick Public School
Elementary: PublicW J Watson Public School
Elementary: PublicOur Lady of the Lake Catholic College High School
Secondary: CatholicSutton District High School
Secondary: PublicKeswick High School
Secondary: PublicSt Peter's Secondary School
Secondary: CatholicNantyr Shores Secondary School
Secondary: PublicHuron Heights Secondary School
Secondary: Public- 2 bath
- 3 bed
- 700 sqft
74 De La Salle Boulevard, Georgina, Ontario • L0E 1L0 • Sutton & Jackson's Point
- 1 bath
- 3 bed
48 Middle Street, Georgina, Ontario • L0E 1R0 • Sutton & Jackson's Point




