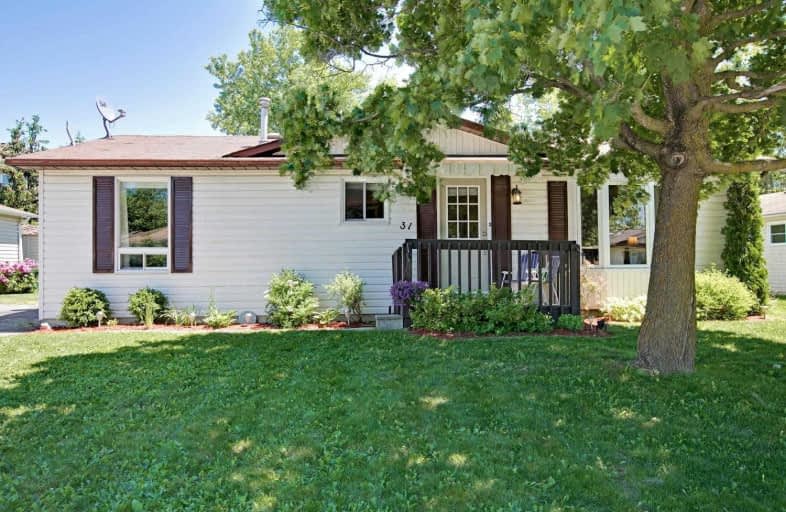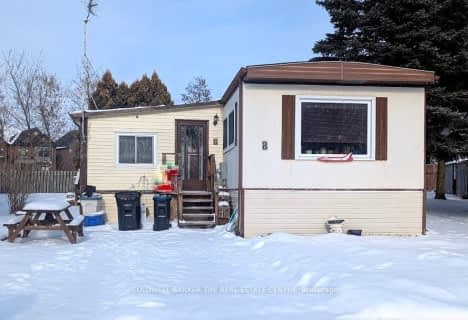Sold on Apr 03, 2019
Note: Property is not currently for sale or for rent.

-
Type: Detached
-
Style: Bungalow
-
Lot Size: 0 x 0 Feet
-
Age: No Data
-
Days on Site: 36 Days
-
Added: Sep 07, 2019 (1 month on market)
-
Updated:
-
Last Checked: 3 months ago
-
MLS®#: N4366680
-
Listed By: Royal lepage rcr realty, brokerage
Cute As A Button Bungalow On A Quiet No-Exit Street!! Move-In Ready!! Perfect If You're Looking To Downsize For Your Retirement Or Perhaps You're Just Starting Out! Two Good Size Bdrms, Main Floor Laundry, Large Eat-In Kitchen With Skylight And Large Living And Dining Room With Bonus Family Room With W/O To Deck And Private Yard With Huge Mature Trees. Parking For 2 Vehicles, Close To Amenities, Hwy 27 And 400, And Walk To Trans Canada Walking Trail.
Extras
Large Dry Crawl Space For Add'l Storage. Includes Fridge, Stove, Dishwasher, Washer, Dryer, Garden Shed. Hwt Is A Rental. Landlease $875.87/Month (May Be Subject To $50 Increase). Includes Taxes, Water, Sewage, Garbage, Common Elements.
Property Details
Facts for 31 Royal Oak Drive, Innisfil
Status
Days on Market: 36
Last Status: Sold
Sold Date: Apr 03, 2019
Closed Date: May 03, 2019
Expiry Date: Jul 25, 2019
Sold Price: $175,000
Unavailable Date: Apr 03, 2019
Input Date: Feb 25, 2019
Property
Status: Sale
Property Type: Detached
Style: Bungalow
Area: Innisfil
Community: Cookstown
Availability Date: Tbd
Inside
Bedrooms: 2
Bathrooms: 1
Kitchens: 1
Rooms: 6
Den/Family Room: Yes
Air Conditioning: Central Air
Fireplace: No
Laundry Level: Main
Washrooms: 1
Utilities
Electricity: Yes
Gas: Yes
Cable: Available
Building
Basement: Crawl Space
Heat Type: Forced Air
Heat Source: Gas
Exterior: Vinyl Siding
Water Supply: Municipal
Special Designation: Landlease
Other Structures: Garden Shed
Parking
Driveway: Mutual
Garage Type: None
Covered Parking Spaces: 2
Total Parking Spaces: 2
Fees
Tax Year: 2018
Tax Legal Description: Royal Oak Estates Cookstown
Highlights
Feature: Cul De Sac
Feature: Level
Feature: Library
Feature: Place Of Worship
Feature: Rec Centre
Land
Cross Street: Victoria St / West O
Municipality District: Innisfil
Fronting On: East
Pool: None
Sewer: Sewers
Lot Irregularities: Land Lease
Additional Media
- Virtual Tour: https://tour.360realtours.ca/1066640?idx=1
Rooms
Room details for 31 Royal Oak Drive, Innisfil
| Type | Dimensions | Description |
|---|---|---|
| Kitchen Main | 3.00 x 3.40 | Eat-In Kitchen, Large Window, Skylight |
| Living Main | - | Laminate, Picture Window, O/Looks Frontyard |
| Dining Main | - | Laminate, Open Concept, O/Looks Backyard |
| Family Main | 3.20 x 3.50 | Laminate, Large Window, W/O To Deck |
| Master Main | 3.39 x 4.29 | Laminate, Large Window, W/W Closet |
| 2nd Br Main | 2.99 x 3.49 | Laminate, Large Window, Double Closet |
| XXXXXXXX | XXX XX, XXXX |
XXXX XXX XXXX |
$XXX,XXX |
| XXX XX, XXXX |
XXXXXX XXX XXXX |
$XXX,XXX | |
| XXXXXXXX | XXX XX, XXXX |
XXXXXXX XXX XXXX |
|
| XXX XX, XXXX |
XXXXXX XXX XXXX |
$XXX,XXX | |
| XXXXXXXX | XXX XX, XXXX |
XXXX XXX XXXX |
$XXX,XXX |
| XXX XX, XXXX |
XXXXXX XXX XXXX |
$XXX,XXX |
| XXXXXXXX XXXX | XXX XX, XXXX | $175,000 XXX XXXX |
| XXXXXXXX XXXXXX | XXX XX, XXXX | $179,000 XXX XXXX |
| XXXXXXXX XXXXXXX | XXX XX, XXXX | XXX XXXX |
| XXXXXXXX XXXXXX | XXX XX, XXXX | $179,000 XXX XXXX |
| XXXXXXXX XXXX | XXX XX, XXXX | $114,500 XXX XXXX |
| XXXXXXXX XXXXXX | XXX XX, XXXX | $119,000 XXX XXXX |

Sir William Osler Public School
Elementary: PublicHon Earl Rowe Public School
Elementary: PublicInnisfil Central Public School
Elementary: PublicMonsignor J E Ronan Catholic School
Elementary: CatholicTecumseth Beeton Elementary School
Elementary: PublicCookstown Central Public School
Elementary: PublicBradford Campus
Secondary: PublicÉcole secondaire Roméo Dallaire
Secondary: PublicHoly Trinity High School
Secondary: CatholicBradford District High School
Secondary: PublicBear Creek Secondary School
Secondary: PublicBanting Memorial District High School
Secondary: Public- 1 bath
- 2 bed
- 1100 sqft
8 Elmwood Court, Innisfil, Ontario • L0L 1L0 • Cookstown



