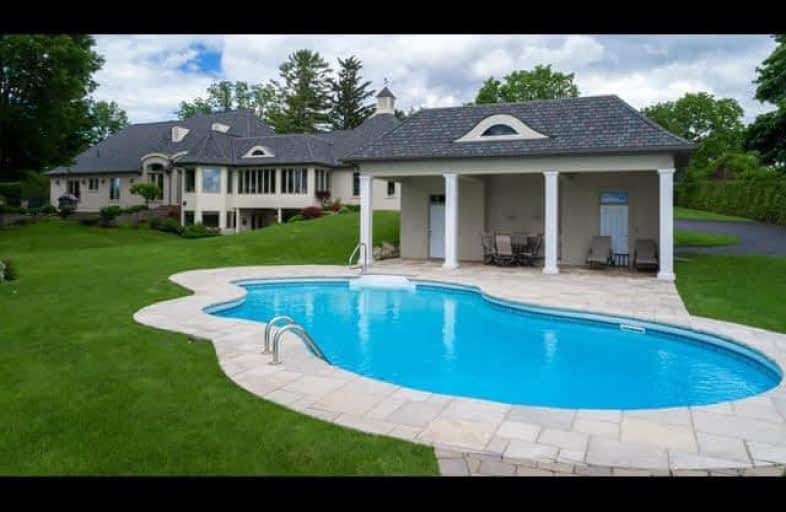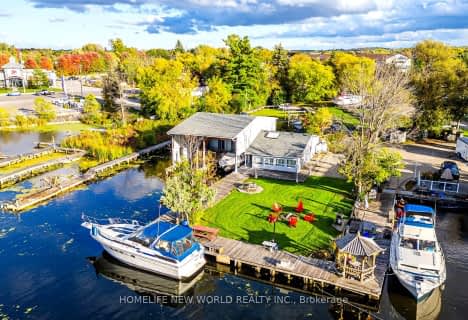Sold on Jun 11, 2018
Note: Property is not currently for sale or for rent.

-
Type: Detached
-
Style: Bungalow
-
Size: 2500 sqft
-
Lot Size: 275 x 0 Feet
-
Age: 16-30 years
-
Taxes: $25,558 per year
-
Days on Site: 59 Days
-
Added: Sep 07, 2019 (1 month on market)
-
Updated:
-
Last Checked: 3 months ago
-
MLS®#: N4095870
-
Listed By: Royal lepage realty plus oakville, brokerage
45 Min From To!! Located On 2 Acres On The South Shores Of Lake Simcoe Is This Stunning French Manor. Play Tennis, Lounge On The Lakeside Patio Above The Double Dry Boathouse, Or Cool Off In The In-Ground Pool W/Cabana. 275' Of Shoreline For Water Sports & Fabulous Sunsets! Multiple Walk-Outs & Spacious Lawns The Ideal Back Drop For Outdoor Entertaining And 5 Bdrms - 5 Baths -Large Principal Rooms Ample Space For Guests. Once In A Lifetime Opportunity!
Extras
Private Master Retreat, His And Hers Ensuites, A Separate Study And Bedroom. Spectacular Walk-Out Lower Level Boasts A Home Theatre System, 3 Bedrooms, Games Area, Wet Bar And Lake Access. Exceptional Home +++
Property Details
Facts for 92 Lake Drive North, Georgina
Status
Days on Market: 59
Last Status: Sold
Sold Date: Jun 11, 2018
Closed Date: Jun 27, 2018
Expiry Date: Jul 20, 2018
Sold Price: $3,000,000
Unavailable Date: Jun 11, 2018
Input Date: Apr 13, 2018
Prior LSC: Listing with no contract changes
Property
Status: Sale
Property Type: Detached
Style: Bungalow
Size (sq ft): 2500
Age: 16-30
Area: Georgina
Community: Historic Lakeshore Communities
Availability Date: Tbd
Assessment Amount: $2,265,500
Assessment Year: 2017
Inside
Bedrooms: 2
Bedrooms Plus: 3
Bathrooms: 5
Kitchens: 1
Rooms: 8
Den/Family Room: No
Air Conditioning: Central Air
Fireplace: Yes
Laundry Level: Main
Central Vacuum: Y
Washrooms: 5
Utilities
Electricity: Yes
Gas: Yes
Cable: Yes
Telephone: Yes
Building
Basement: Fin W/O
Heat Type: Forced Air
Heat Source: Gas
Exterior: Brick
Exterior: Stucco/Plaster
Elevator: N
UFFI: No
Water Supply: Municipal
Special Designation: Unknown
Other Structures: Drive Shed
Retirement: N
Parking
Driveway: Private
Garage Spaces: 4
Garage Type: Attached
Covered Parking Spaces: 4
Total Parking Spaces: 7
Fees
Tax Year: 2017
Tax Legal Description: North Gwillimbury Con 2 Lot 15 Pt Water Lots Plan
Taxes: $25,558
Highlights
Feature: Fenced Yard
Feature: Lake Access
Feature: Lake/Pond/River
Feature: Marina
Feature: Waterfront
Land
Cross Street: Old Homestead/Lake D
Municipality District: Georgina
Fronting On: West
Pool: Inground
Sewer: Sewers
Lot Frontage: 275 Feet
Lot Irregularities: Irregular
Acres: 2-4.99
Zoning: Residential
Waterfront: Direct
Water Body Name: Simcoe
Water Body Type: Lake
Water Frontage: 83.82
Shoreline Exposure: W
Additional Media
- Virtual Tour: http://tour.360realtours.ca/806545?idx=1
Rooms
Room details for 92 Lake Drive North, Georgina
| Type | Dimensions | Description |
|---|---|---|
| Dining Main | 4.11 x 8.79 | Hardwood Floor, Open Concept, O/Looks Frontyard |
| Kitchen Main | 4.06 x 7.92 | Picture Window, W/O To Patio, Overlook Water |
| Great Rm Main | 5.69 x 6.63 | Vaulted Ceiling, W/O To Patio, Overlook Water |
| Sunroom Main | 3.78 x 6.12 | Picture Window, W/O To Yard, Overlook Water |
| Study Main | 3.33 x 4.24 | Picture Window, Ensuite Bath, Overlook Water |
| Master Main | 4.24 x 5.69 | Ensuite Bath, His/Hers Closets, Overlook Water |
| 2nd Br Main | 3.12 x 4.24 | Picture Window, Ensuite Bath, O/Looks Frontyard |
| Laundry Main | 2.39 x 3.12 | |
| Family Lower | 8.00 x 9.73 | Overlook Water, West View, W/O To Yard |
| 3rd Br Lower | 3.23 x 5.31 | Semi Ensuite, W/I Closet |
| 4th Br Lower | 3.86 x 5.31 | Semi Ensuite |
| 5th Br Lower | 3.15 x 3.76 |
| XXXXXXXX | XXX XX, XXXX |
XXXX XXX XXXX |
$X,XXX,XXX |
| XXX XX, XXXX |
XXXXXX XXX XXXX |
$X,XXX,XXX | |
| XXXXXXXX | XXX XX, XXXX |
XXXXXXXX XXX XXXX |
|
| XXX XX, XXXX |
XXXXXX XXX XXXX |
$X,XXX,XXX |
| XXXXXXXX XXXX | XXX XX, XXXX | $3,000,000 XXX XXXX |
| XXXXXXXX XXXXXX | XXX XX, XXXX | $3,799,000 XXX XXXX |
| XXXXXXXX XXXXXXXX | XXX XX, XXXX | XXX XXXX |
| XXXXXXXX XXXXXX | XXX XX, XXXX | $3,900,000 XXX XXXX |

Deer Park Public School
Elementary: PublicSt Thomas Aquinas Catholic Elementary School
Elementary: CatholicKeswick Public School
Elementary: PublicLakeside Public School
Elementary: PublicW J Watson Public School
Elementary: PublicR L Graham Public School
Elementary: PublicBradford Campus
Secondary: PublicOur Lady of the Lake Catholic College High School
Secondary: CatholicSutton District High School
Secondary: PublicKeswick High School
Secondary: PublicBradford District High School
Secondary: PublicNantyr Shores Secondary School
Secondary: Public- 3 bath
- 5 bed
12 Mac Avenue, Georgina, Ontario • L4P 3W5 • Keswick South



