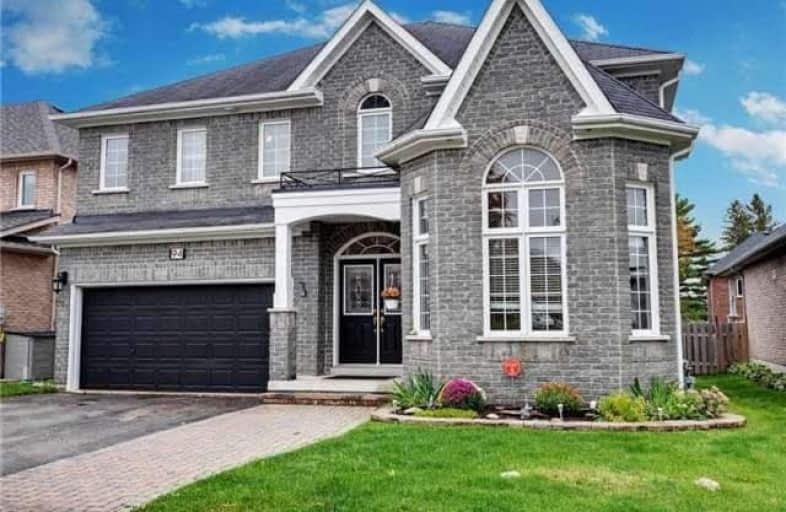Removed on Dec 02, 2018
Note: Property is not currently for sale or for rent.

-
Type: Detached
-
Style: 2-Storey
-
Size: 2500 sqft
-
Lot Size: 49.87 x 122.39 Feet
-
Age: No Data
-
Taxes: $4,837 per year
-
Days on Site: 22 Days
-
Added: Nov 10, 2018 (3 weeks on market)
-
Updated:
-
Last Checked: 3 months ago
-
MLS®#: N4300283
-
Listed By: Homelife golden palace realty inc., brokerage
** Must See ** Stunning 2 Storey Open Concept Family Home, In Keswick's Very Desirable Subdivision. New Paint, Hardwood Flrs. Large Bay Window. Family Sized Kitchen W/Upgraded Quartz Counter Tops, Modern Back Splash & Pantry. Large Breakfast Area Over Looking Gorgeous Stone Patio. Main Floor Laundry.9' Ceilings. Master Bedroom With Beautiful 4Pc Ensuite, W/I Closet And B/I Organizers.3 Full Bathrooms On 2nd Level. Close To All Amenities .Minutes To 404.
Extras
S/S Fridge, Stove, B/I Microwave W/ Range Hood, B/I Dishwasher, Washer/Dryer. Central Vac And Attachments, Central Air Conditioning, All Electrical Light Fixtures, Garage Door Opener And 2 Remotes, All Window Coverings
Property Details
Facts for 94 Glendower Crescent, Georgina
Status
Days on Market: 22
Last Status: Terminated
Sold Date: Jan 01, 0001
Closed Date: Jan 01, 0001
Expiry Date: Jan 15, 2019
Unavailable Date: Dec 02, 2018
Input Date: Nov 10, 2018
Property
Status: Sale
Property Type: Detached
Style: 2-Storey
Size (sq ft): 2500
Area: Georgina
Community: Keswick North
Availability Date: Immd/Tba
Inside
Bedrooms: 5
Bathrooms: 4
Kitchens: 1
Rooms: 13
Den/Family Room: Yes
Air Conditioning: Central Air
Fireplace: Yes
Laundry Level: Main
Central Vacuum: Y
Washrooms: 4
Utilities
Electricity: Yes
Gas: Yes
Cable: Yes
Telephone: Yes
Building
Basement: Full
Heat Type: Forced Air
Heat Source: Gas
Exterior: Brick
Water Supply: Municipal
Special Designation: Unknown
Parking
Driveway: Private
Garage Spaces: 2
Garage Type: Built-In
Covered Parking Spaces: 2
Fees
Tax Year: 2018
Tax Legal Description: Lt.69,Pl.65M3859,Georgina.S/T Ease For Entry *
Taxes: $4,837
Highlights
Feature: Fenced Yard
Feature: Park
Land
Cross Street: Woodbine Ave/Arlingt
Municipality District: Georgina
Fronting On: South
Parcel Number: 034790600
Pool: None
Sewer: Sewers
Lot Depth: 122.39 Feet
Lot Frontage: 49.87 Feet
Additional Media
- Virtual Tour: https://tours.homesinmotion.ca/1157188?idx=1
Rooms
Room details for 94 Glendower Crescent, Georgina
| Type | Dimensions | Description |
|---|---|---|
| Living Main | 3.68 x 3.77 | Hardwood Floor, Bay Window, Combined W/Dining |
| Dining Main | 3.68 x 2.53 | Hardwood Floor, Combined W/Living |
| Family Main | 4.79 x 5.02 | Hardwood Floor, Fireplace, Open Concept |
| Kitchen Main | 3.46 x 3.36 | Ceramic Floor, Pantry, Backsplash |
| Breakfast Main | 3.46 x 3.03 | Ceramic Floor, W/O To Patio, Open Concept |
| Laundry Main | 2.79 x 2.40 | Ceramic Floor, W/O To Yard |
| Master 2nd | 4.85 x 4.58 | Broadloom, W/I Closet, 4 Pc Bath |
| 2nd Br 2nd | 3.63 x 3.46 | Broadloom, Semi Ensuite, Closet |
| 3rd Br 2nd | 3.42 x 3.73 | Broadloom, Semi Ensuite, Closet |
| 4th Br 2nd | 2.91 x 3.74 | Broadloom, Semi Ensuite, Closet |
| 5th Br 2nd | 3.74 x 3.13 | Broadloom, Semi Ensuite, Closet |
| Bathroom 2nd | 1.51 x 3.71 | Ceramic Floor, 4 Pc Bath, W/I Closet |
| XXXXXXXX | XXX XX, XXXX |
XXXX XXX XXXX |
$XXX,XXX |
| XXX XX, XXXX |
XXXXXX XXX XXXX |
$XXX,XXX | |
| XXXXXXXX | XXX XX, XXXX |
XXXXXXX XXX XXXX |
|
| XXX XX, XXXX |
XXXXXX XXX XXXX |
$XXX,XXX | |
| XXXXXXXX | XXX XX, XXXX |
XXXXXXX XXX XXXX |
|
| XXX XX, XXXX |
XXXXXX XXX XXXX |
$X,XXX | |
| XXXXXXXX | XXX XX, XXXX |
XXXXXXX XXX XXXX |
|
| XXX XX, XXXX |
XXXXXX XXX XXXX |
$XXX,XXX | |
| XXXXXXXX | XXX XX, XXXX |
XXXXXX XXX XXXX |
$X,XXX |
| XXX XX, XXXX |
XXXXXX XXX XXXX |
$X,XXX | |
| XXXXXXXX | XXX XX, XXXX |
XXXX XXX XXXX |
$XXX,XXX |
| XXX XX, XXXX |
XXXXXX XXX XXXX |
$XXX,XXX | |
| XXXXXXXX | XXX XX, XXXX |
XXXXXXX XXX XXXX |
|
| XXX XX, XXXX |
XXXXXX XXX XXXX |
$XXX,XXX |
| XXXXXXXX XXXX | XXX XX, XXXX | $782,000 XXX XXXX |
| XXXXXXXX XXXXXX | XXX XX, XXXX | $799,900 XXX XXXX |
| XXXXXXXX XXXXXXX | XXX XX, XXXX | XXX XXXX |
| XXXXXXXX XXXXXX | XXX XX, XXXX | $758,000 XXX XXXX |
| XXXXXXXX XXXXXXX | XXX XX, XXXX | XXX XXXX |
| XXXXXXXX XXXXXX | XXX XX, XXXX | $2,300 XXX XXXX |
| XXXXXXXX XXXXXXX | XXX XX, XXXX | XXX XXXX |
| XXXXXXXX XXXXXX | XXX XX, XXXX | $778,000 XXX XXXX |
| XXXXXXXX XXXXXX | XXX XX, XXXX | $2,050 XXX XXXX |
| XXXXXXXX XXXXXX | XXX XX, XXXX | $2,100 XXX XXXX |
| XXXXXXXX XXXX | XXX XX, XXXX | $740,000 XXX XXXX |
| XXXXXXXX XXXXXX | XXX XX, XXXX | $618,800 XXX XXXX |
| XXXXXXXX XXXXXXX | XXX XX, XXXX | XXX XXXX |
| XXXXXXXX XXXXXX | XXX XX, XXXX | $848,800 XXX XXXX |

Our Lady of the Lake Catholic Elementary School
Elementary: CatholicPrince of Peace Catholic Elementary School
Elementary: CatholicJersey Public School
Elementary: PublicW J Watson Public School
Elementary: PublicR L Graham Public School
Elementary: PublicFairwood Public School
Elementary: PublicBradford Campus
Secondary: PublicOur Lady of the Lake Catholic College High School
Secondary: CatholicSutton District High School
Secondary: PublicDr John M Denison Secondary School
Secondary: PublicKeswick High School
Secondary: PublicNantyr Shores Secondary School
Secondary: Public

