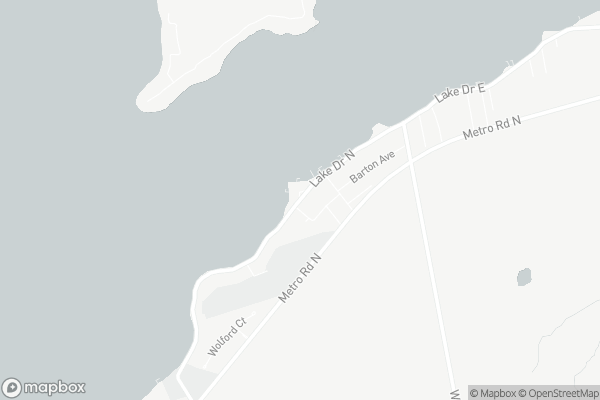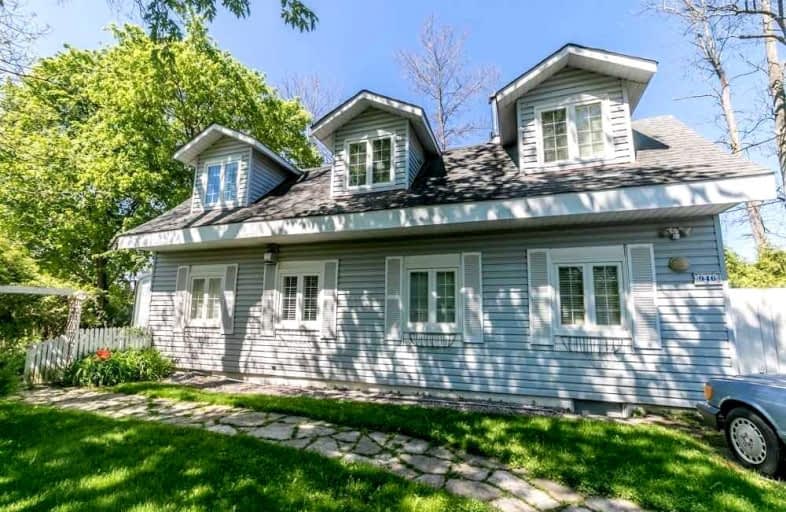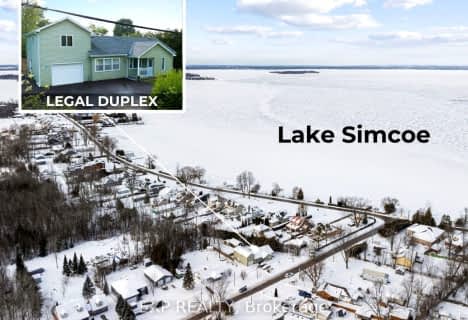Sold on Jan 21, 2022
Note: Property is not currently for sale or for rent.

-
Type: Detached
-
Style: 2-Storey
-
Size: 2000 sqft
-
Lot Size: 248.8 x 145 Feet
-
Age: No Data
-
Taxes: $6,500 per year
-
Days on Site: 7 Days
-
Added: Jan 14, 2022 (1 week on market)
-
Updated:
-
Last Checked: 3 months ago
-
MLS®#: N5472623
-
Listed By: Royal lepage signature realty, brokerage
Welcome To This One Of A Kind Lake House Nestled On One Of Lake Simcoes Most Prestigious Streets. Surrounded By Million Dollar Homes, Comprised Of Owned Waterfront At The Corner Of Property On Sandy Point Lane Offering Lakefront On A Park Like Setting .Hardwood Floors.Custom Built-In's. Enjoy Your Morning Coffee On The Large Balcony Overlooking The Water, Private Extra Large Fully Fenced Hedged Backyard.Truly A "Hamptons Design" To Call Your Own Home!
Extras
2 Garden Sheds & All Appliances, Washer & Dryer, Water Heater-Rental. Hot Tub Sold As Isn.Gwillimbury,T/W R642802.Road & Waterfront Subject To Easement R750486,R74985 & Yr1788411, R735501.Subject To Right Of Way. **La Is Related To Seller**
Property Details
Facts for 946 Lake Drive North, Georgina
Status
Days on Market: 7
Last Status: Sold
Sold Date: Jan 21, 2022
Closed Date: Sep 30, 2022
Expiry Date: May 30, 2022
Sold Price: $1,110,000
Unavailable Date: Jan 21, 2022
Input Date: Jan 14, 2022
Prior LSC: Sold
Property
Status: Sale
Property Type: Detached
Style: 2-Storey
Size (sq ft): 2000
Area: Georgina
Community: Historic Lakeshore Communities
Availability Date: Tba
Inside
Bedrooms: 3
Bathrooms: 2
Kitchens: 1
Rooms: 10
Den/Family Room: Yes
Air Conditioning: Central Air
Fireplace: Yes
Laundry Level: Main
Washrooms: 2
Building
Basement: Crawl Space
Heat Type: Forced Air
Heat Source: Gas
Exterior: Vinyl Siding
Water Supply: Municipal
Special Designation: Unknown
Parking
Driveway: Private
Garage Type: None
Covered Parking Spaces: 6
Total Parking Spaces: 6
Fees
Tax Year: 2021
Tax Legal Description: Lt.21,Pl.102,N.Gwillimbury,Lt.22,Pl.102,*
Taxes: $6,500
Highlights
Feature: Beach
Feature: Clear View
Feature: Fenced Yard
Feature: Lake Access
Feature: Marina
Feature: Public Transit
Land
Cross Street: Lake Dr N/Woodbine
Municipality District: Georgina
Fronting On: North
Pool: None
Sewer: Sewers
Lot Depth: 145 Feet
Lot Frontage: 248.8 Feet
Lot Irregularities: Lakefront Parcel-Irre
Waterfront: Indirect
Water Body Name: Simcoe
Water Body Type: Lake
Water Features: Watrfrnt-Deeded Acc
Shoreline: Sandy
Rooms
Room details for 946 Lake Drive North, Georgina
| Type | Dimensions | Description |
|---|---|---|
| Living Main | 4.42 x 5.39 | Fireplace, Hardwood Floor, Crown Moulding |
| Dining Main | 2.44 x 4.78 | W/O To Deck, Hardwood Floor, French Doors |
| Kitchen Main | 2.74 x 3.43 | Crown Moulding, B/I Appliances, Double Sink |
| Solarium Main | 2.54 x 4.88 | Combined W/Kitchen, Eat-In Kitchen, B/I Shelves |
| Foyer Main | 2.48 x 3.43 | B/I Closet, Crown Moulding, Window |
| Utility Main | 3.00 x 3.50 | B/I Shelves, B/I Appliances, Window |
| Other Main | 2.60 x 3.45 | Broadloom, Window |
| Prim Bdrm 2nd | 3.43 x 6.70 | Closet, Overlook Water |
| 2nd Br 2nd | 3.66 x 3.66 | Colonial Doors, Overlook Water |
| Family 2nd | 4.72 x 5.28 | Gas Fireplace, Overlook Water, W/O To Balcony |
| XXXXXXXX | XXX XX, XXXX |
XXXX XXX XXXX |
$X,XXX,XXX |
| XXX XX, XXXX |
XXXXXX XXX XXXX |
$XXX,XXX | |
| XXXXXXXX | XXX XX, XXXX |
XXXXXXX XXX XXXX |
|
| XXX XX, XXXX |
XXXXXX XXX XXXX |
$X,XXX,XXX | |
| XXXXXXXX | XXX XX, XXXX |
XXXXXXX XXX XXXX |
|
| XXX XX, XXXX |
XXXXXX XXX XXXX |
$X,XXX,XXX | |
| XXXXXXXX | XXX XX, XXXX |
XXXXXXX XXX XXXX |
|
| XXX XX, XXXX |
XXXXXX XXX XXXX |
$X,XXX,XXX | |
| XXXXXXXX | XXX XX, XXXX |
XXXXXXX XXX XXXX |
|
| XXX XX, XXXX |
XXXXXX XXX XXXX |
$XXX,XXX | |
| XXXXXXXX | XXX XX, XXXX |
XXXXXXX XXX XXXX |
|
| XXX XX, XXXX |
XXXXXX XXX XXXX |
$XXX,XXX | |
| XXXXXXXX | XXX XX, XXXX |
XXXXXXX XXX XXXX |
|
| XXX XX, XXXX |
XXXXXX XXX XXXX |
$XXX,XXX | |
| XXXXXXXX | XXX XX, XXXX |
XXXX XXX XXXX |
$XXX,XXX |
| XXX XX, XXXX |
XXXXXX XXX XXXX |
$XXX,XXX |
| XXXXXXXX XXXX | XXX XX, XXXX | $1,110,000 XXX XXXX |
| XXXXXXXX XXXXXX | XXX XX, XXXX | $969,900 XXX XXXX |
| XXXXXXXX XXXXXXX | XXX XX, XXXX | XXX XXXX |
| XXXXXXXX XXXXXX | XXX XX, XXXX | $1,199,000 XXX XXXX |
| XXXXXXXX XXXXXXX | XXX XX, XXXX | XXX XXXX |
| XXXXXXXX XXXXXX | XXX XX, XXXX | $1,125,000 XXX XXXX |
| XXXXXXXX XXXXXXX | XXX XX, XXXX | XXX XXXX |
| XXXXXXXX XXXXXX | XXX XX, XXXX | $1,125,000 XXX XXXX |
| XXXXXXXX XXXXXXX | XXX XX, XXXX | XXX XXXX |
| XXXXXXXX XXXXXX | XXX XX, XXXX | $949,000 XXX XXXX |
| XXXXXXXX XXXXXXX | XXX XX, XXXX | XXX XXXX |
| XXXXXXXX XXXXXX | XXX XX, XXXX | $969,000 XXX XXXX |
| XXXXXXXX XXXXXXX | XXX XX, XXXX | XXX XXXX |
| XXXXXXXX XXXXXX | XXX XX, XXXX | $979,000 XXX XXXX |
| XXXXXXXX XXXX | XXX XX, XXXX | $650,000 XXX XXXX |
| XXXXXXXX XXXXXX | XXX XX, XXXX | $699,000 XXX XXXX |

Deer Park Public School
Elementary: PublicSt Thomas Aquinas Catholic Elementary School
Elementary: CatholicKeswick Public School
Elementary: PublicLakeside Public School
Elementary: PublicW J Watson Public School
Elementary: PublicHoly Cross Catholic School
Elementary: CatholicBradford Campus
Secondary: PublicOur Lady of the Lake Catholic College High School
Secondary: CatholicSutton District High School
Secondary: PublicKeswick High School
Secondary: PublicSt Peter's Secondary School
Secondary: CatholicNantyr Shores Secondary School
Secondary: Public- 4 bath
- 5 bed
- 2000 sqft
27182 Civic Centre Road, Georgina, Ontario • L4P 3E9 • Historic Lakeshore Communities
- 4 bath
- 5 bed
- 2000 sqft
27182A Civic Centre Road, Georgina, Ontario • L4P 3E9 • Historic Lakeshore Communities




