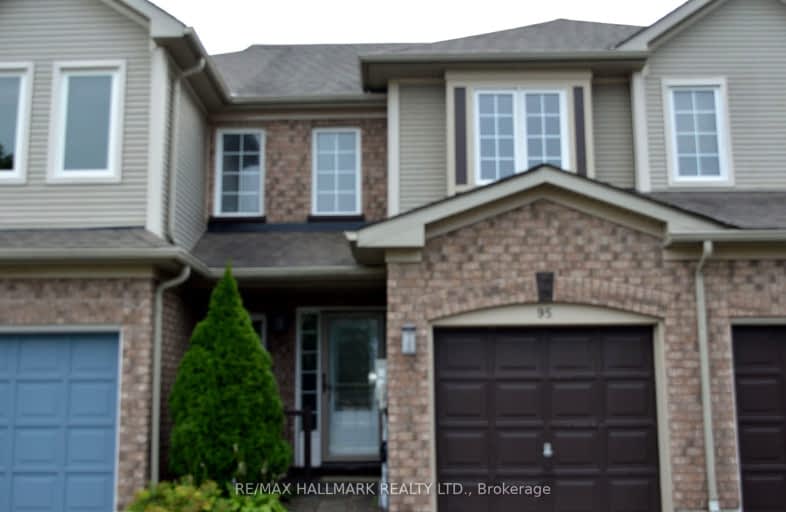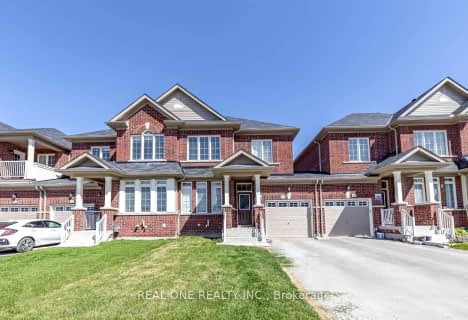Car-Dependent
- Most errands require a car.
32
/100
Some Transit
- Most errands require a car.
26
/100
Somewhat Bikeable
- Most errands require a car.
36
/100

Our Lady of the Lake Catholic Elementary School
Elementary: Catholic
1.78 km
Prince of Peace Catholic Elementary School
Elementary: Catholic
1.72 km
Jersey Public School
Elementary: Public
1.91 km
R L Graham Public School
Elementary: Public
2.95 km
Fairwood Public School
Elementary: Public
2.89 km
Lake Simcoe Public School
Elementary: Public
0.19 km
Bradford Campus
Secondary: Public
12.01 km
Our Lady of the Lake Catholic College High School
Secondary: Catholic
1.79 km
Dr John M Denison Secondary School
Secondary: Public
14.32 km
Sacred Heart Catholic High School
Secondary: Catholic
15.58 km
Keswick High School
Secondary: Public
2.85 km
Huron Heights Secondary School
Secondary: Public
14.84 km
-
Vista Park
0.69km -
Valleyview Park
175 Walter English Dr (at Petal Av), East Gwillimbury ON 7.81km -
Anchor Park
East Gwillimbury ON 9.82km
-
President's Choice Financial ATM
411 the Queensway S, Keswick ON L4P 2C7 2.14km -
TD Bank Financial Group
23532 Woodbine Ave, Keswick ON L4P 0E2 2.54km -
President's Choice Financial Pavilion and ATM
24018 Woodbine Ave, Keswick ON L4P 0M3 3.45km



