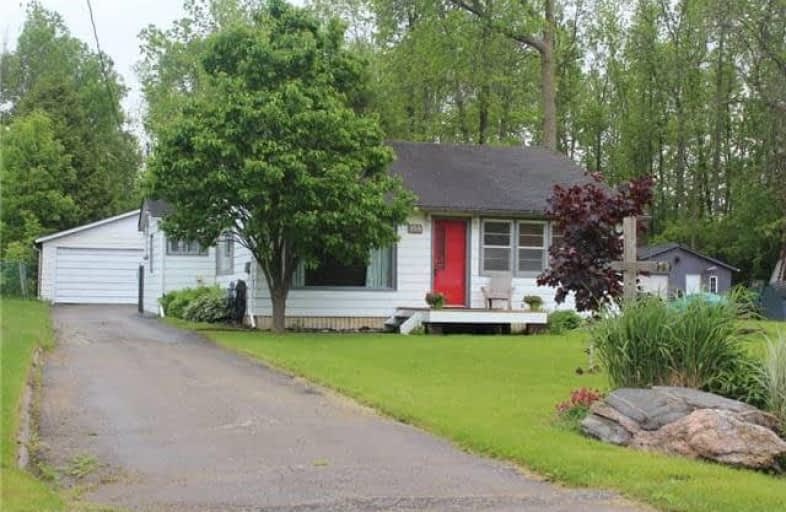Sold on Jul 25, 2017
Note: Property is not currently for sale or for rent.

-
Type: Detached
-
Style: Bungalow
-
Lot Size: 50 x 200 Feet
-
Age: No Data
-
Taxes: $3,599 per year
-
Days on Site: 49 Days
-
Added: Sep 07, 2019 (1 month on market)
-
Updated:
-
Last Checked: 3 months ago
-
MLS®#: N3831457
-
Listed By: Re/max all-stars realty inc., brokerage
Ideal As A Starter Or For Winding Down. Large Windows Allow In Lots Of Natural Light. Spacious Living Room With 2 Picture Windows, Laundry Area With Walkout To Yard, Laminate Flooring, Huge Lot With Detached Garage And Workshop - Both Have Hydro, Lake Access At End Of The Street. Furnace (2012), Some Windows Upgraded, New Insulation Added In Attic (2014).
Extras
Fridge, Stove, Washer, Dryer, Aelf, Garage Door Opener & Remote. Hwt (Rented)
Property Details
Facts for 959 Willoughby Boulevard, Georgina
Status
Days on Market: 49
Last Status: Sold
Sold Date: Jul 25, 2017
Closed Date: Sep 01, 2017
Expiry Date: Aug 30, 2017
Sold Price: $368,000
Unavailable Date: Jul 25, 2017
Input Date: Jun 06, 2017
Property
Status: Sale
Property Type: Detached
Style: Bungalow
Area: Georgina
Community: Historic Lakeshore Communities
Availability Date: 60 Days/Tba
Inside
Bedrooms: 3
Bathrooms: 1
Kitchens: 1
Rooms: 7
Den/Family Room: No
Air Conditioning: Central Air
Fireplace: No
Washrooms: 1
Building
Basement: Crawl Space
Basement 2: Other
Heat Type: Forced Air
Heat Source: Gas
Exterior: Alum Siding
Water Supply: Municipal
Special Designation: Unknown
Other Structures: Garden Shed
Parking
Driveway: Private
Garage Spaces: 2
Garage Type: Detached
Covered Parking Spaces: 6
Total Parking Spaces: 6
Fees
Tax Year: 2016
Tax Legal Description: Lt 17 Pl 323 N Gwillimbury; Georgina
Taxes: $3,599
Highlights
Feature: Beach
Feature: Golf
Feature: Marina
Feature: Park
Feature: Public Transit
Land
Cross Street: Metro/Lennox/Willoug
Municipality District: Georgina
Fronting On: South
Pool: None
Sewer: Sewers
Lot Depth: 200 Feet
Lot Frontage: 50 Feet
Rooms
Room details for 959 Willoughby Boulevard, Georgina
| Type | Dimensions | Description |
|---|---|---|
| Kitchen Ground | 3.08 x 2.97 | W/O To Yard |
| Dining Ground | 2.04 x 3.58 | Laminate |
| Living Ground | 5.52 x 6.54 | Laminate, Picture Window |
| Den Ground | 1.94 x 4.09 | Laminate, W/O To Deck |
| Br Ground | 2.31 x 3.07 | Laminate |
| Br Ground | 4.23 x 3.07 | Laminate |
| Br Ground | 2.28 x 3.06 | Laminate |
| Laundry Ground | 1.47 x 4.33 | Tile Floor, W/O To Yard |
| XXXXXXXX | XXX XX, XXXX |
XXXX XXX XXXX |
$XXX,XXX |
| XXX XX, XXXX |
XXXXXX XXX XXXX |
$XXX,XXX |
| XXXXXXXX XXXX | XXX XX, XXXX | $368,000 XXX XXXX |
| XXXXXXXX XXXXXX | XXX XX, XXXX | $374,900 XXX XXXX |

Deer Park Public School
Elementary: PublicSt Thomas Aquinas Catholic Elementary School
Elementary: CatholicKeswick Public School
Elementary: PublicLakeside Public School
Elementary: PublicW J Watson Public School
Elementary: PublicR L Graham Public School
Elementary: PublicBradford Campus
Secondary: PublicOur Lady of the Lake Catholic College High School
Secondary: CatholicSutton District High School
Secondary: PublicKeswick High School
Secondary: PublicSt Peter's Secondary School
Secondary: CatholicNantyr Shores Secondary School
Secondary: Public

