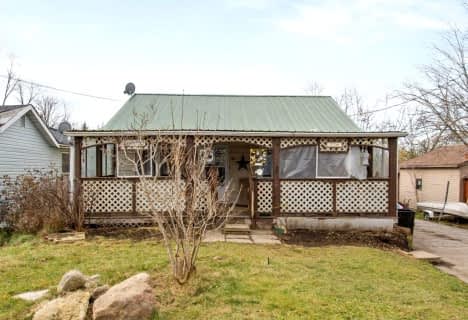Sold on Mar 27, 2017
Note: Property is not currently for sale or for rent.

-
Type: Detached
-
Style: Bungalow-Raised
-
Lot Size: 50 x 200 Feet
-
Age: No Data
-
Taxes: $2,261 per year
-
Added: Sep 07, 2019 (1 second on market)
-
Updated:
-
Last Checked: 3 months ago
-
MLS®#: N3740834
-
Listed By: Re/max all-stars realty inc., brokerage
Stunning Bungalow On A Mature 50' X 200' Lot, Steps To Lake Simcoe W/Deeded Beach Access. Nothing Held Back Here. Bright Open Concept Layout Feat. Gorgeous Custom Gourmet Kitchen W/Granite Countertops, Pot Lights & High End S/S Appliances. Large Living Room W/Bright Bay Window, Main Floor Laundry W/ W/O To Back Deck. Bright Basement W/ 2 Additional Bedrooms & Large Workshop Could Easily Be Converted Into Rec Room. Home Has Been Extensively Updated...
Extras
Pot Lights, Appliances, Bath, Flooring, Pocket Doors, Windows W/Lifetime Warranty, Roof, Furnace, Siding, The List Goes On. Gas Range, Dryer & Bbq Hook Up-Just Move In/Enjoy. Quiet Location, Low Traffic St, Short Distance To 404.
Property Details
Facts for 960 Willoughby Boulevard, Georgina
Status
Last Status: Sold
Sold Date: Mar 27, 2017
Closed Date: Jun 23, 2017
Expiry Date: Jun 30, 2017
Sold Price: $600,000
Unavailable Date: Mar 27, 2017
Input Date: Mar 27, 2017
Prior LSC: Listing with no contract changes
Property
Status: Sale
Property Type: Detached
Style: Bungalow-Raised
Area: Georgina
Community: Keswick North
Availability Date: Tbd
Inside
Bedrooms: 2
Bedrooms Plus: 2
Bathrooms: 1
Kitchens: 1
Rooms: 5
Den/Family Room: No
Air Conditioning: None
Fireplace: No
Laundry Level: Main
Washrooms: 1
Building
Basement: Full
Basement 2: Part Fin
Heat Type: Forced Air
Heat Source: Gas
Exterior: Vinyl Siding
Water Supply: Municipal
Special Designation: Unknown
Other Structures: Garden Shed
Parking
Driveway: Private
Garage Type: None
Covered Parking Spaces: 5
Fees
Tax Year: 2016
Tax Legal Description: Lt 4 Pl 323 North Gwilliumbury:Georgina
Taxes: $2,261
Highlights
Feature: Beach
Feature: Golf
Feature: Lake Access
Feature: Marina
Feature: Park
Feature: Public Transit
Land
Cross Street: Metro Rd/Woodbine
Municipality District: Georgina
Fronting On: North
Pool: None
Sewer: Sewers
Lot Depth: 200 Feet
Lot Frontage: 50 Feet
Additional Media
- Virtual Tour: http://vtour.vtmore.com/idx/509749
Rooms
Room details for 960 Willoughby Boulevard, Georgina
| Type | Dimensions | Description |
|---|---|---|
| Kitchen Ground | 4.30 x 5.88 | Granite Counter, Pot Lights, Eat-In Kitchen |
| Living Ground | 4.15 x 6.00 | Laminate, Bay Window, Ceiling Fan |
| Master Ground | 2.60 x 5.07 | Laminate, Double Closet, Ceiling Fan |
| 2nd Br Ground | 2.79 x 3.89 | Laminate, Double Closet, Ceiling Fan |
| Laundry Ground | 2.22 x 2.54 | Ceramic Floor, W/O To Deck |
| 3rd Br Bsmt | 3.29 x 5.82 | Broadloom, Above Grade Window |
| 4th Br Bsmt | 3.30 x 4.36 | Broadloom, Above Grade Window, Pot Lights |
| Workshop Bsmt | 5.63 x 6.47 | Above Grade Window |
| Utility Bsmt | 2.28 x 4.47 |
| XXXXXXXX | XXX XX, XXXX |
XXXX XXX XXXX |
$XXX,XXX |
| XXX XX, XXXX |
XXXXXX XXX XXXX |
$XXX,XXX | |
| XXXXXXXX | XXX XX, XXXX |
XXXXXXX XXX XXXX |
|
| XXX XX, XXXX |
XXXXXX XXX XXXX |
$XXX,XXX |
| XXXXXXXX XXXX | XXX XX, XXXX | $600,000 XXX XXXX |
| XXXXXXXX XXXXXX | XXX XX, XXXX | $598,800 XXX XXXX |
| XXXXXXXX XXXXXXX | XXX XX, XXXX | XXX XXXX |
| XXXXXXXX XXXXXX | XXX XX, XXXX | $548,888 XXX XXXX |

Deer Park Public School
Elementary: PublicSt Thomas Aquinas Catholic Elementary School
Elementary: CatholicKeswick Public School
Elementary: PublicLakeside Public School
Elementary: PublicW J Watson Public School
Elementary: PublicR L Graham Public School
Elementary: PublicBradford Campus
Secondary: PublicOur Lady of the Lake Catholic College High School
Secondary: CatholicSutton District High School
Secondary: PublicKeswick High School
Secondary: PublicSt Peter's Secondary School
Secondary: CatholicNantyr Shores Secondary School
Secondary: Public- 2 bath
- 5 bed
- 1500 sqft
778 Sheppard Avenue, Georgina, Ontario • L4P 3E9 • Historic Lakeshore Communities

